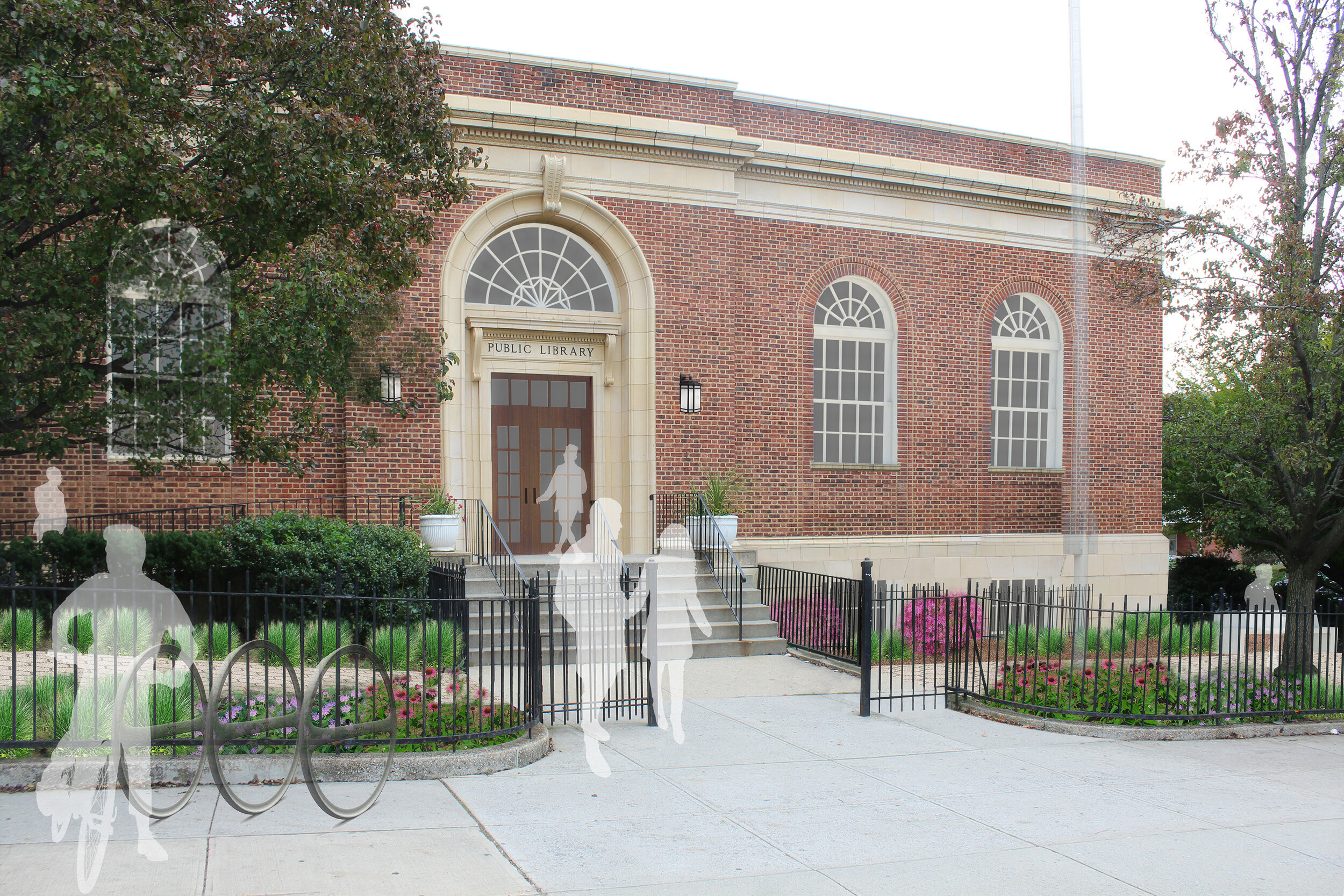
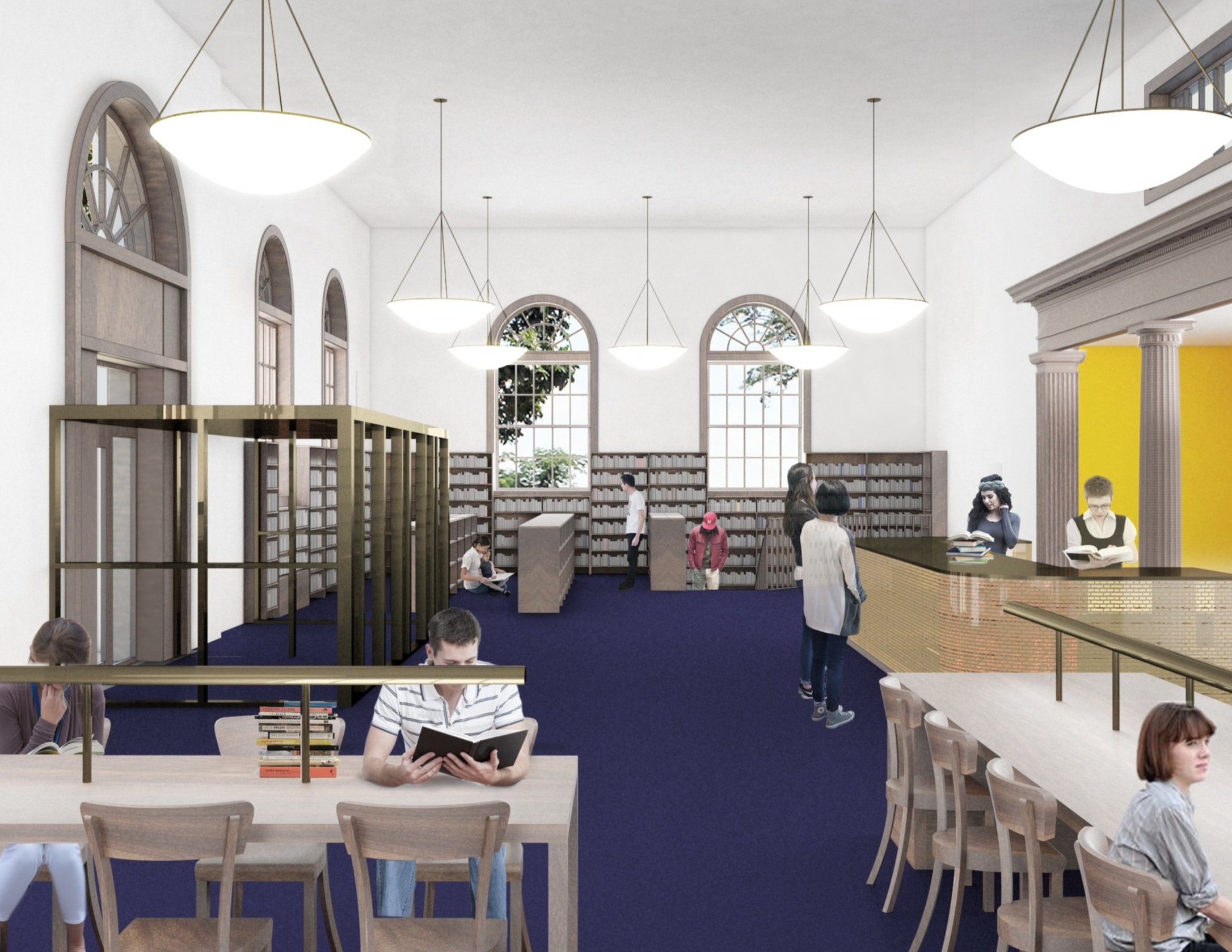
WOODHAVEN LIBRARY
Queens, NY
Bade Stageberg Cox is currently designing the renovation of the Queens Woodhaven Library, the last Carnegie Library built in the United States. The library underwent a renovation in the 1960’s which degraded the original brick facades, erased many important historic features of the interior spaces, and introduced dropped ceilings to accommodate air conditioning.
Our renovation will restore the grandeur of the main reading room, reorganize library program spaces, and create a fully accessible building with a new stair, elevator, and exterior ADA ramps. Original masonry openings will be restored, and a newly designed entry garden will provide a welcoming public space.
The Woodhaven Library serves one of the most diverse communities in the country. Our design recognizes the varied needs of its user groups, and is designed to support a wide variety of individual and group activities. Book circulation continues to grow, and libraries remain critical to the life of the city.
PROJECT TEAM: Timothy Bade, Jane Stageberg, Martin Cox, Saumon Oboudiyat, Karl Landsteiner, Rob Bundy, Jessica Rivera
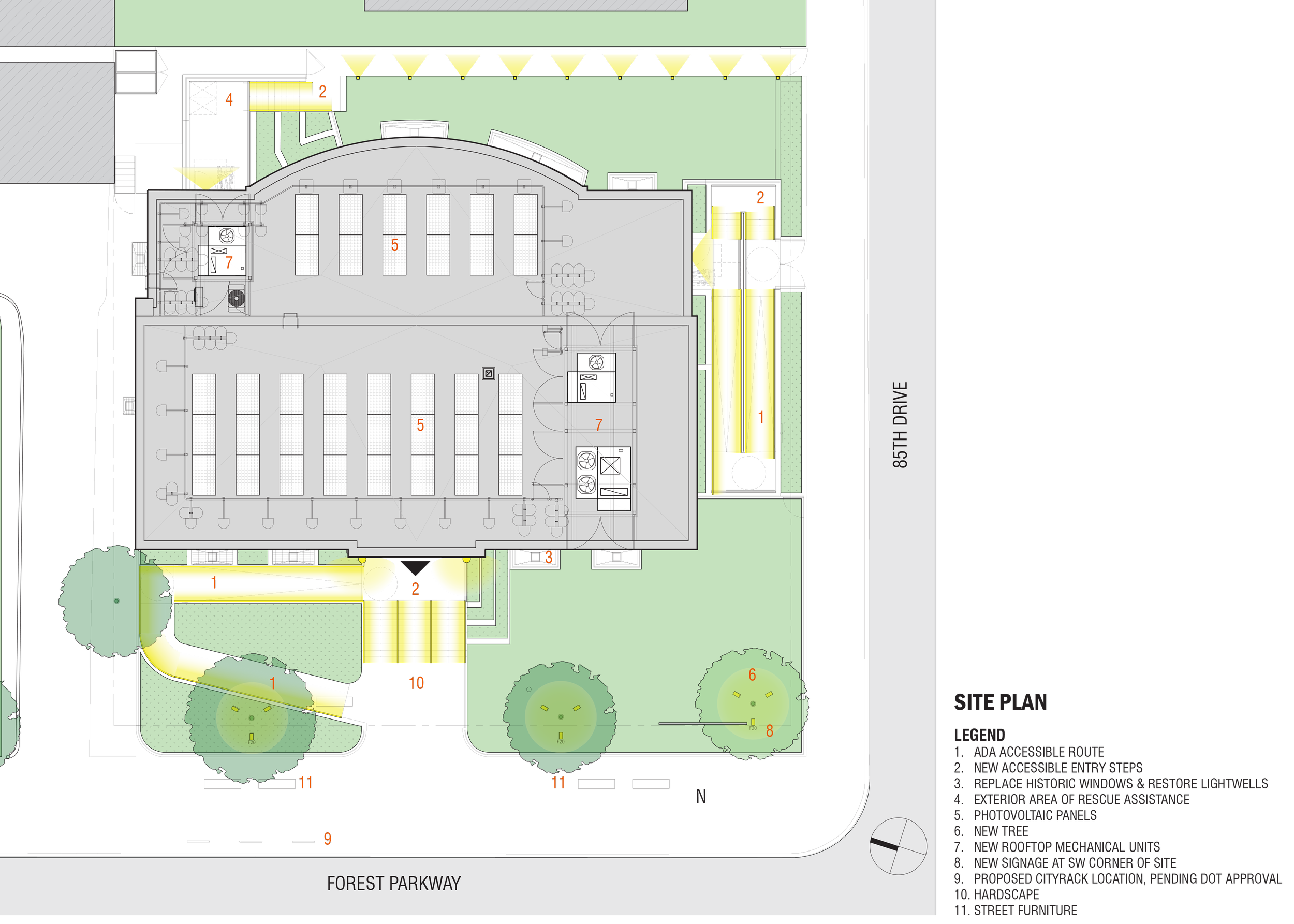
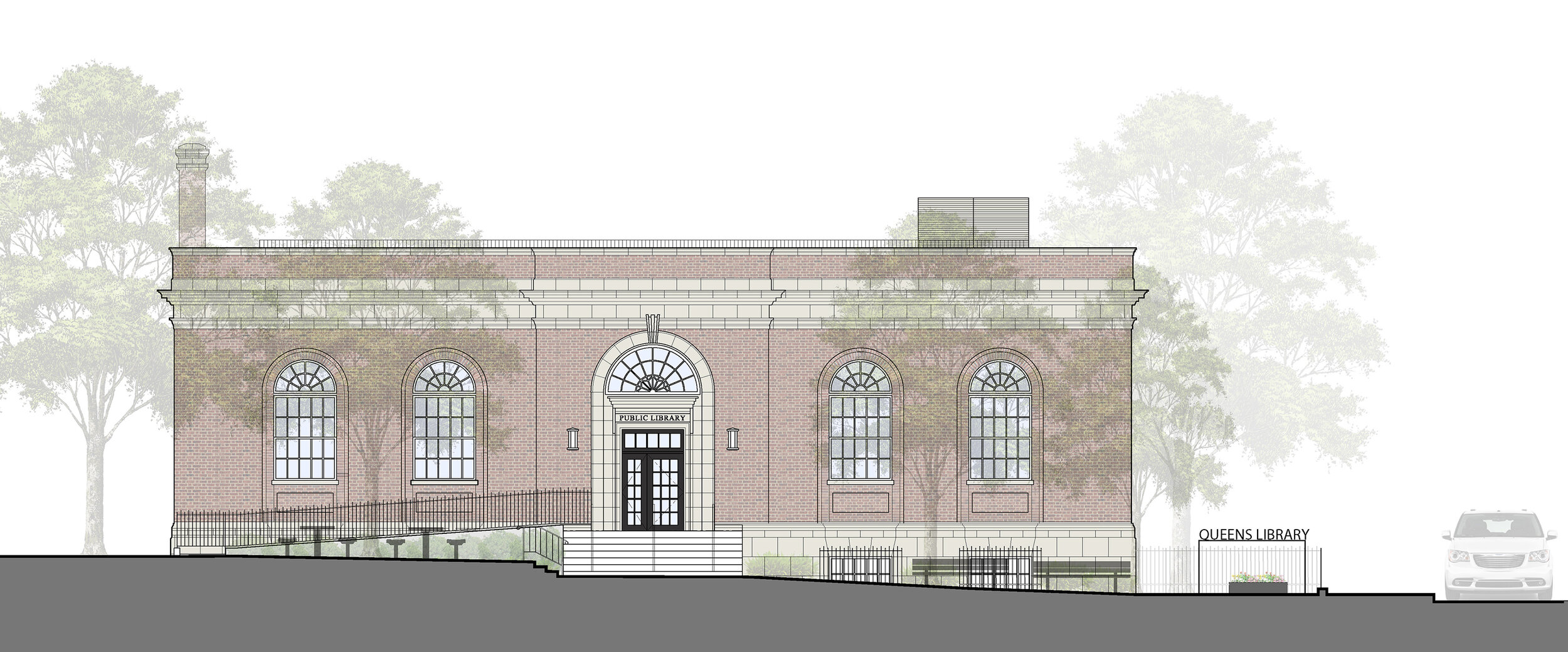
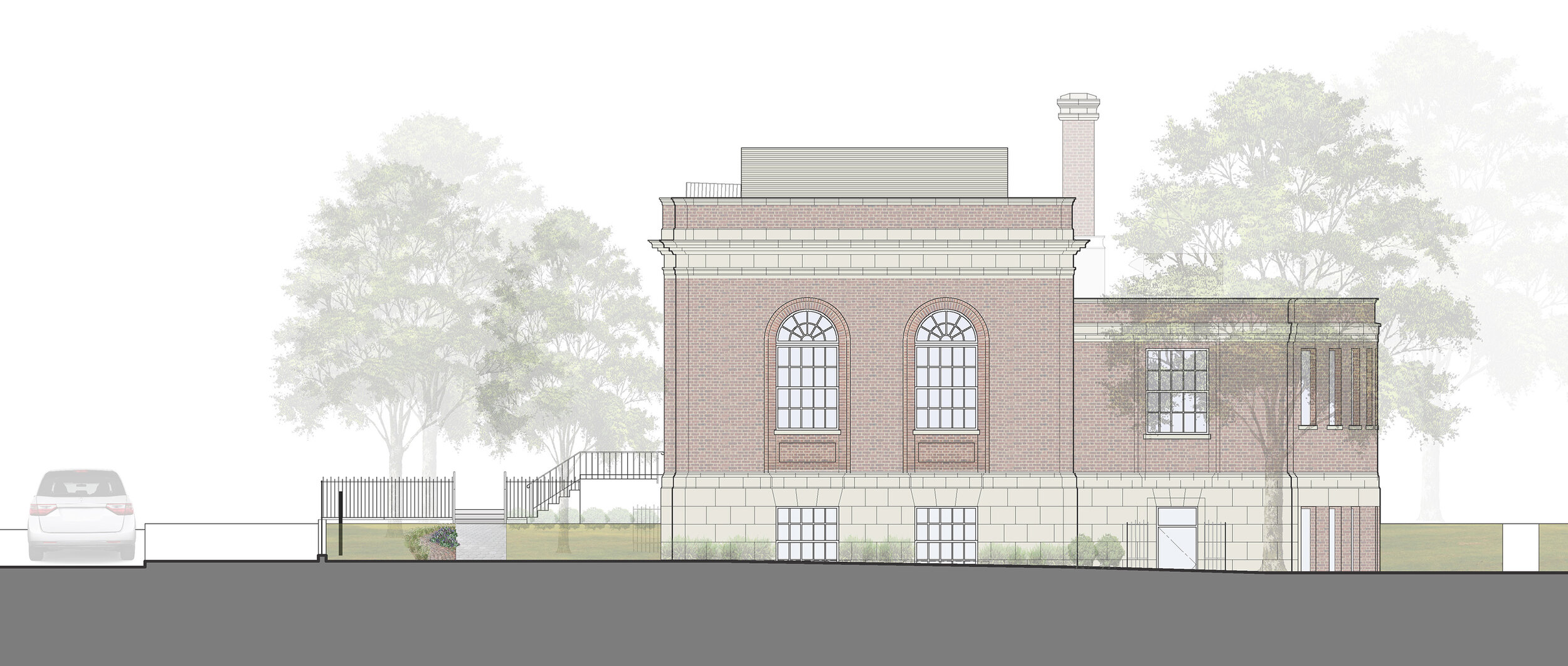
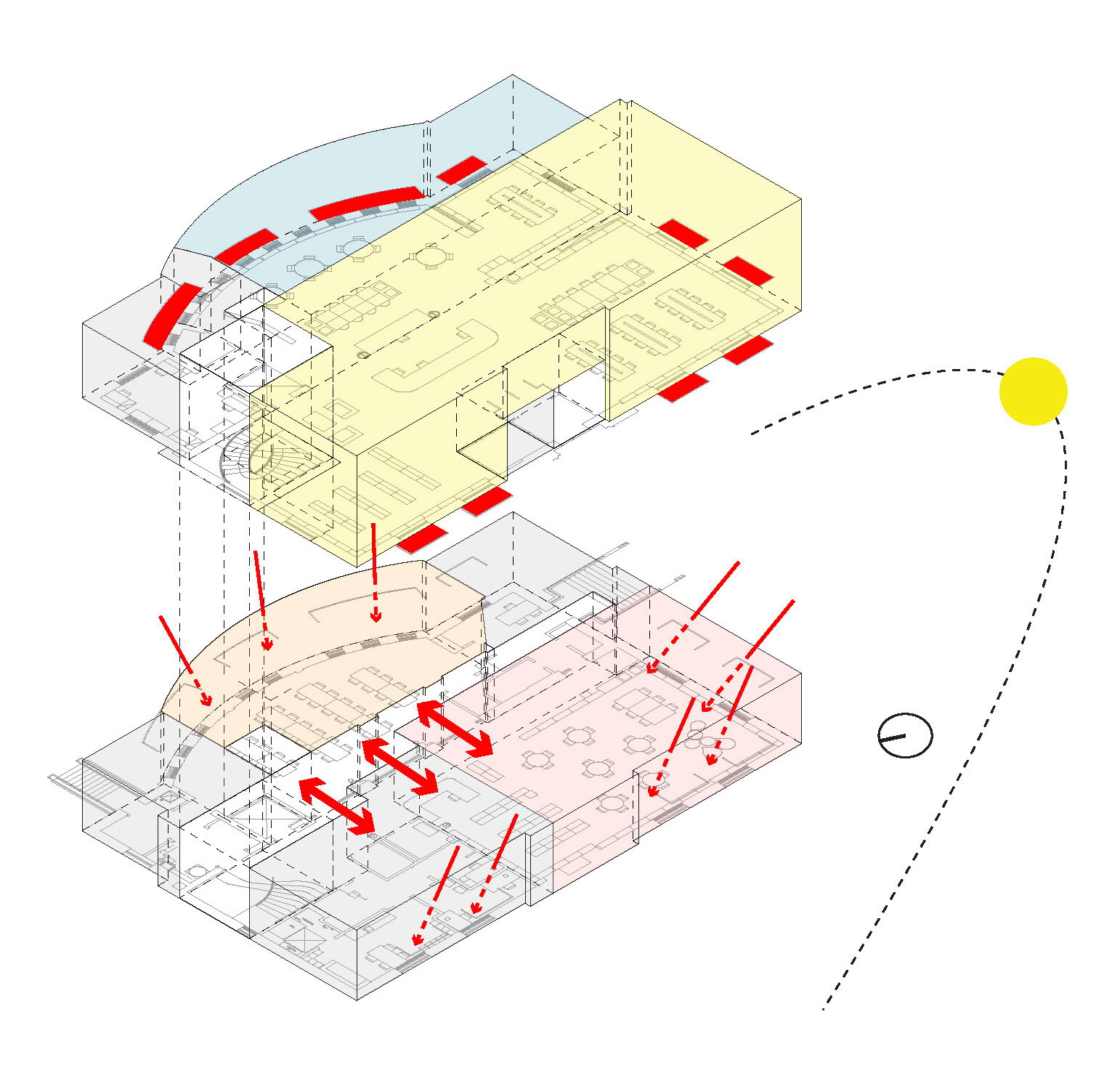
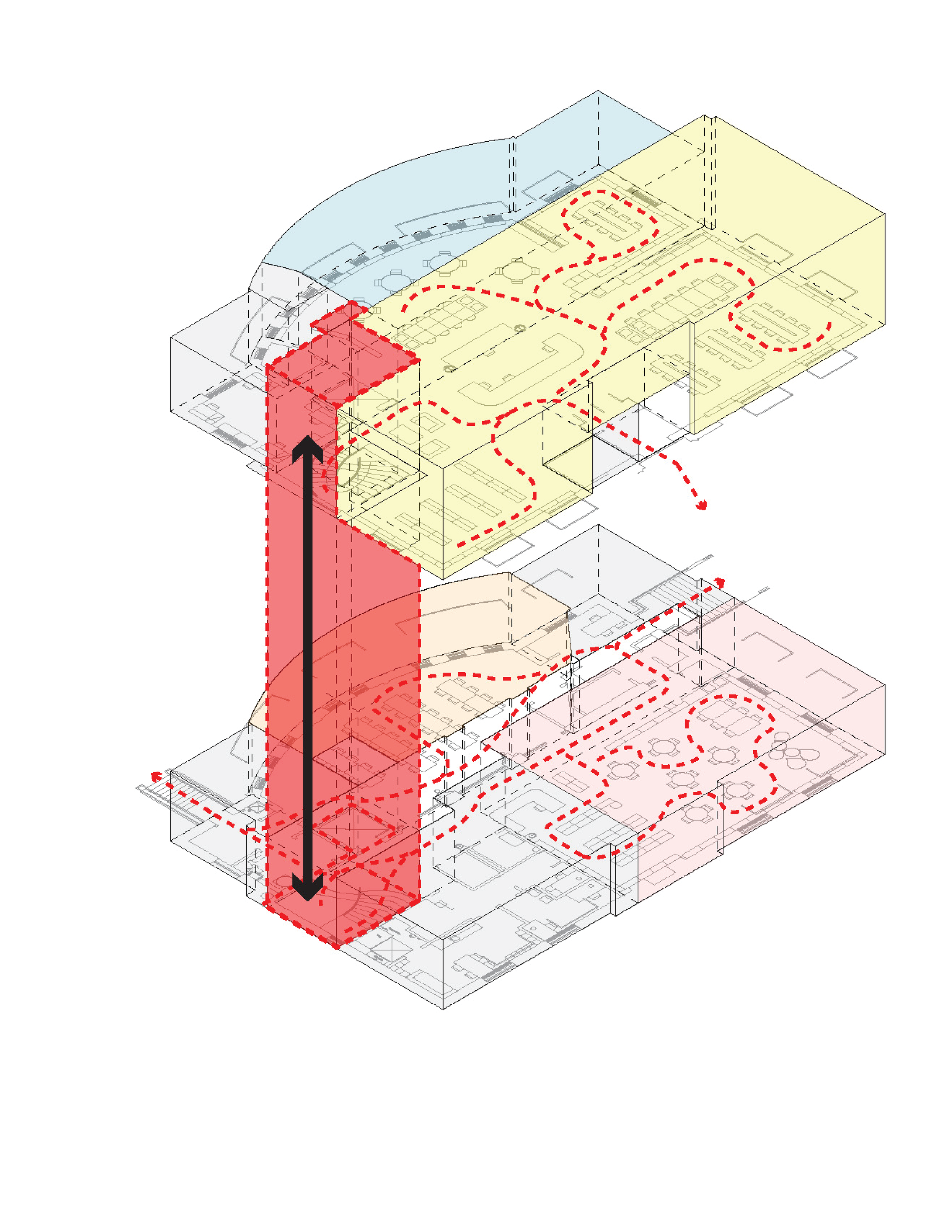
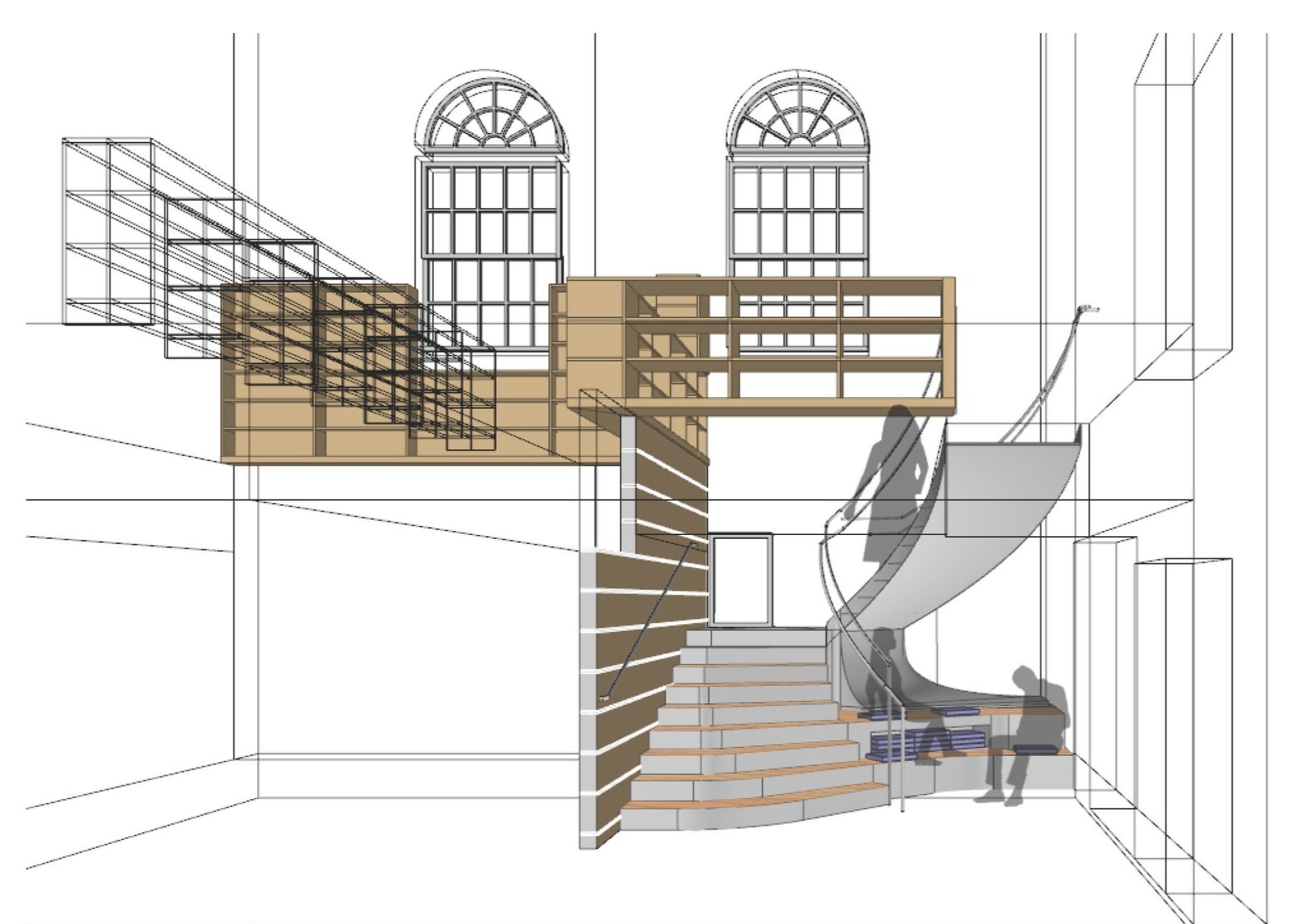
A sculptural stair serves as a social gathering space adjacent to Children’s Reading Room.
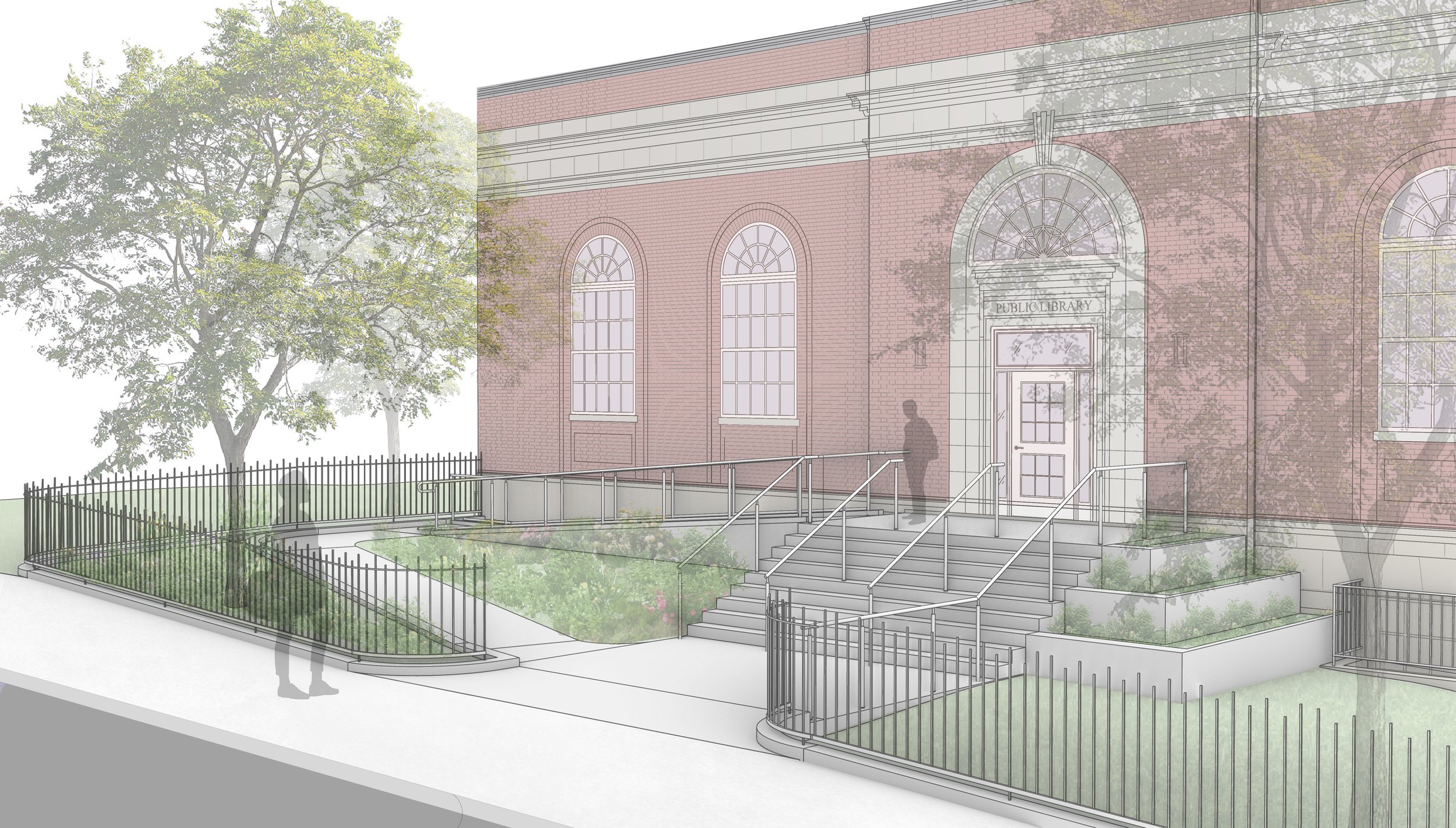
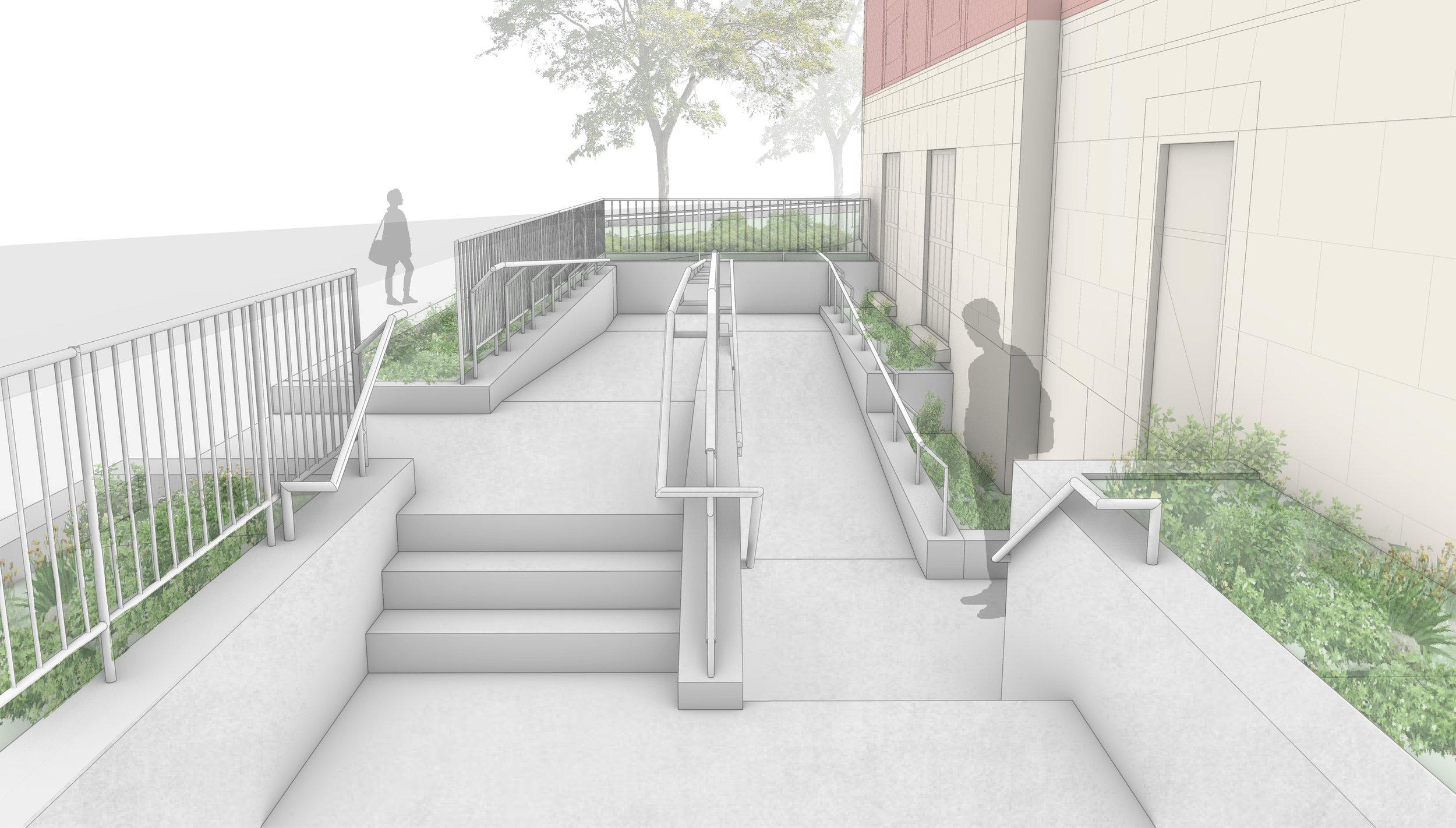

WOODHAVEN LIBRARY, Queens, NY
Bade Stageberg Cox is currently designing the renovation of the Queens Woodhaven Library, the last Carnegie Library built in the United States. The library underwent a renovation in the 1960’s which degraded the original brick facades, erased many important historic features of the interior spaces, and introduced dropped ceilings to accommodate air conditioning.
Our renovation will restore the grandeur of the main reading room, reorganize library program spaces, and create a fully accessible building with a new stair, elevator, and exterior ADA ramp. Original masonry openings will be restored, and a newly designed entry garden will provide a welcoming public space.
The Woodhaven Library serves one of the most diverse communities in the country. Our design recognizes the varied needs of its user groups, and is designed to support a wide variety of individual and group activities. Book circulation continues to grow, and libraries remain critical to the life of the city.
PROJECT TEAM: Timothy Bade, Jane Stageberg, Martin Cox, Saumon Oboudiyat, Karl Landsteiner, Rob Bundy, Jessica Rivera
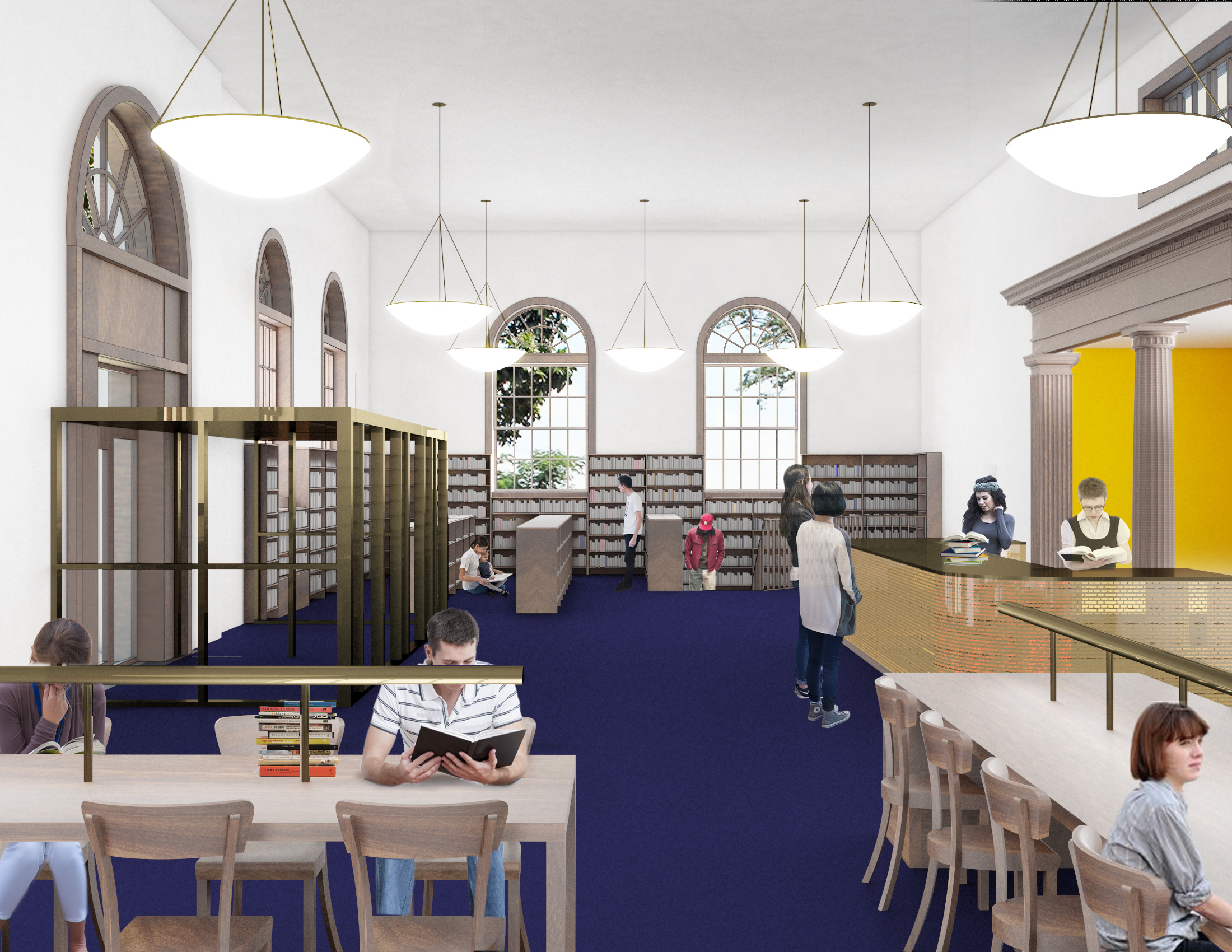




Daylighting diagram

Stair Diagram


