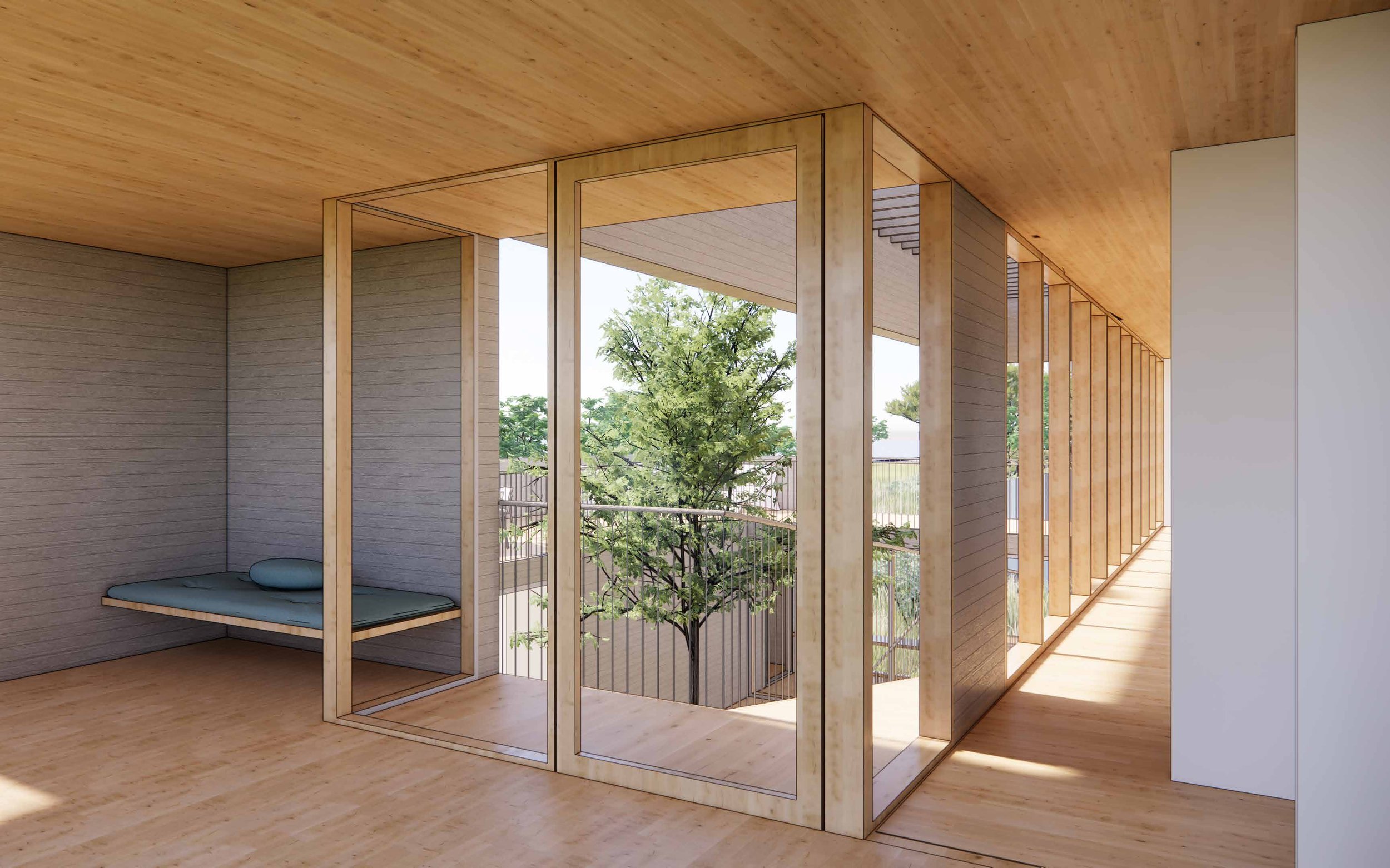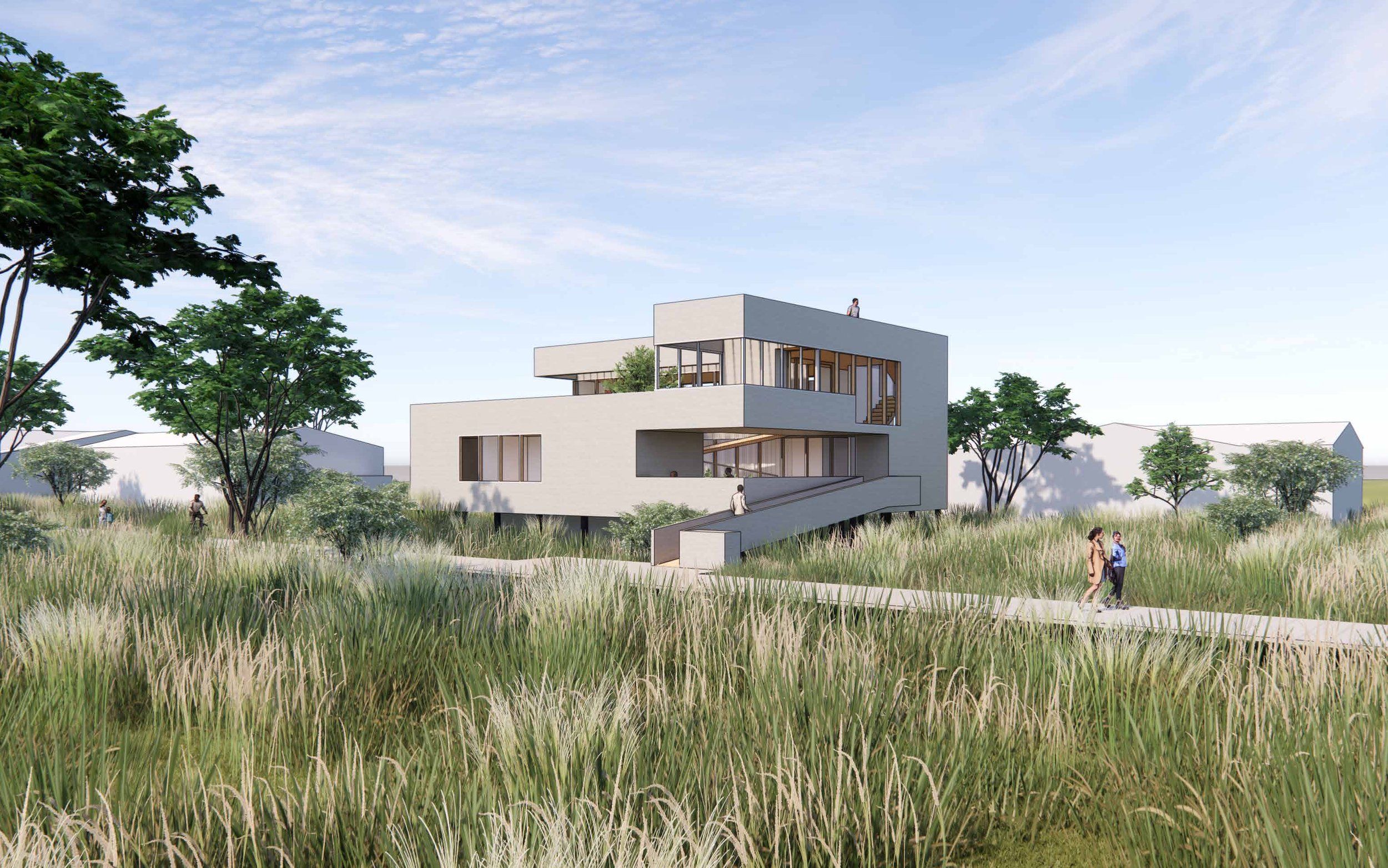
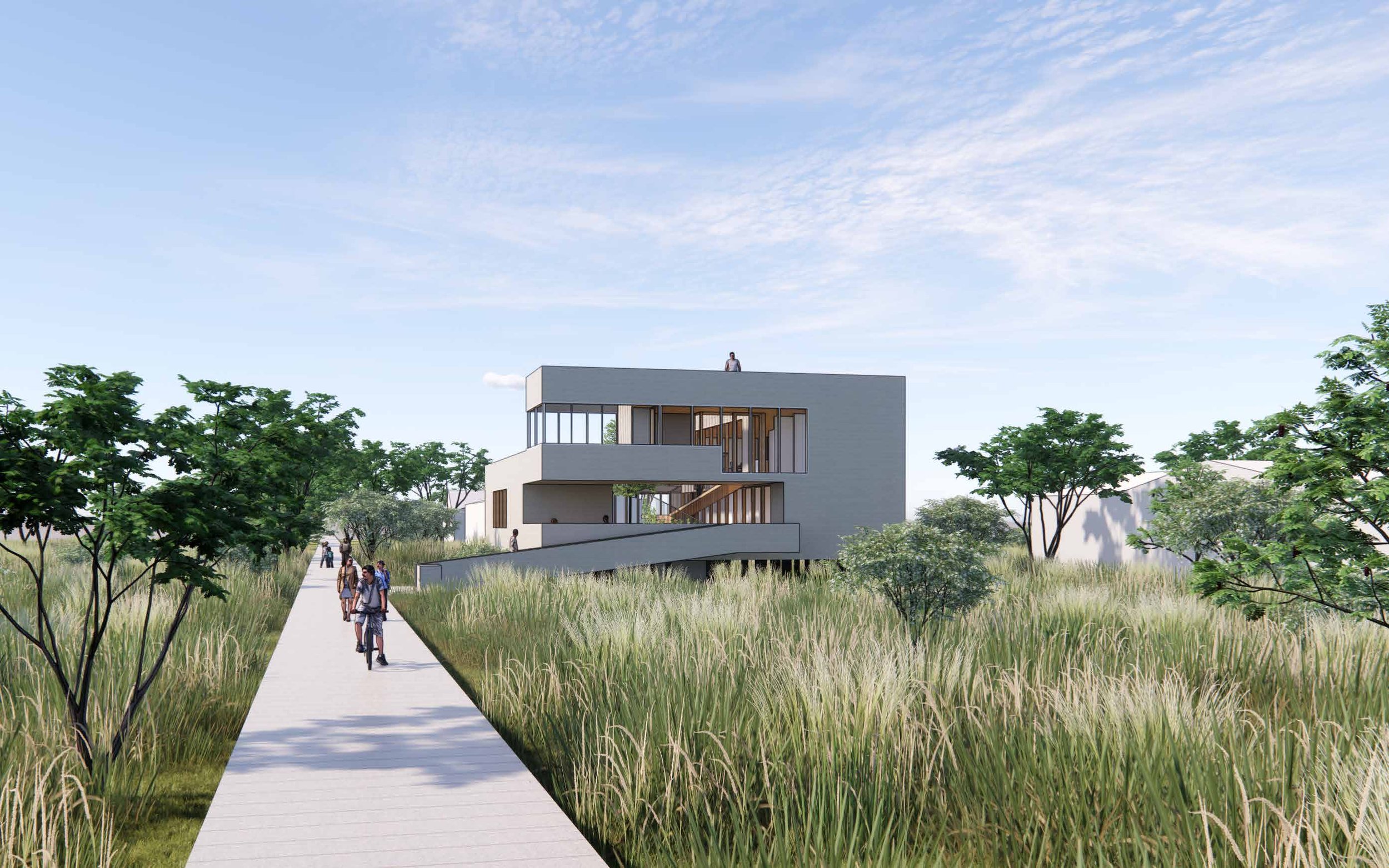
The boardwalks of Saltaire are elevated above the sandy surface of the barrier island. The experience of the elevated walkway instills a sense of floating above the land. There is a sense that the boardwalk is there to both preserve the natural environment but also to maintain paths through the wild natural landscape.
The physical site is primarily wetland with very little habitable outdoor space on the ground. Building a house in this environment is inverted: what is normally thought of as ‘on-grade’ is upended.
We propose a house that makes its own ground. Outdoor spaces that are normally outside the house are brought within. The house and the outdoors are intertwined.
The house is organized around an architectural promenade through these outdoor spaces. Moving from the boardwalk onto the site one enters an internal court before ascending a ramp to the house entry at the second floor. The elevated entry level provides views of the harbor and privacy from the boardwalk below. Roof terraces provide a series of outdoor spaces and an elevated connection to the trees and the nearby harbor of the barrier island.
A house in four layers:
• The Floating Walk
• Private Courtyard level
• Social Living Level
• Sky Terrace
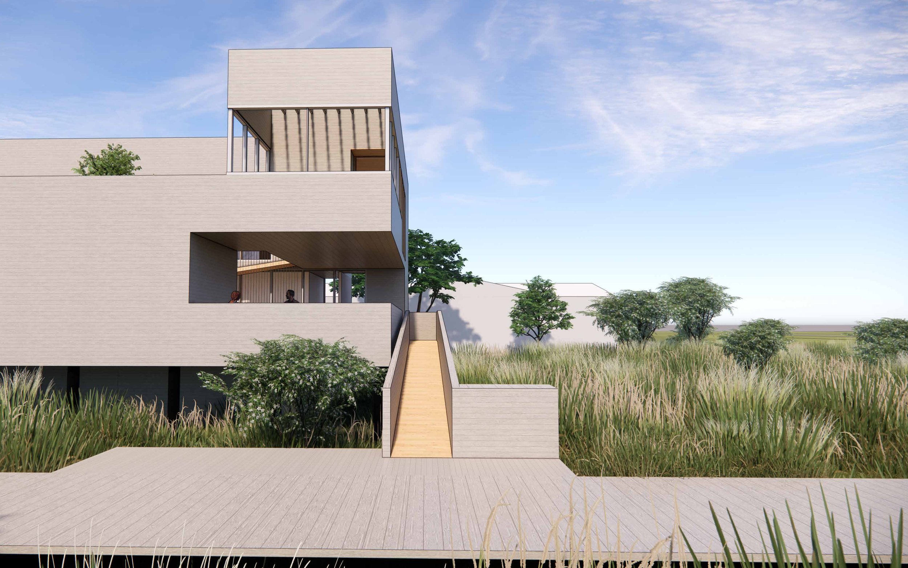
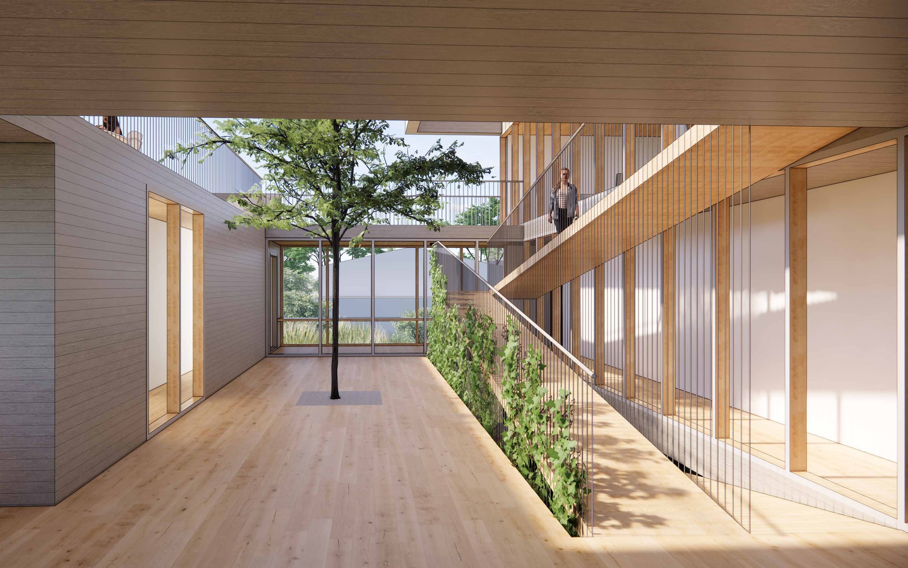
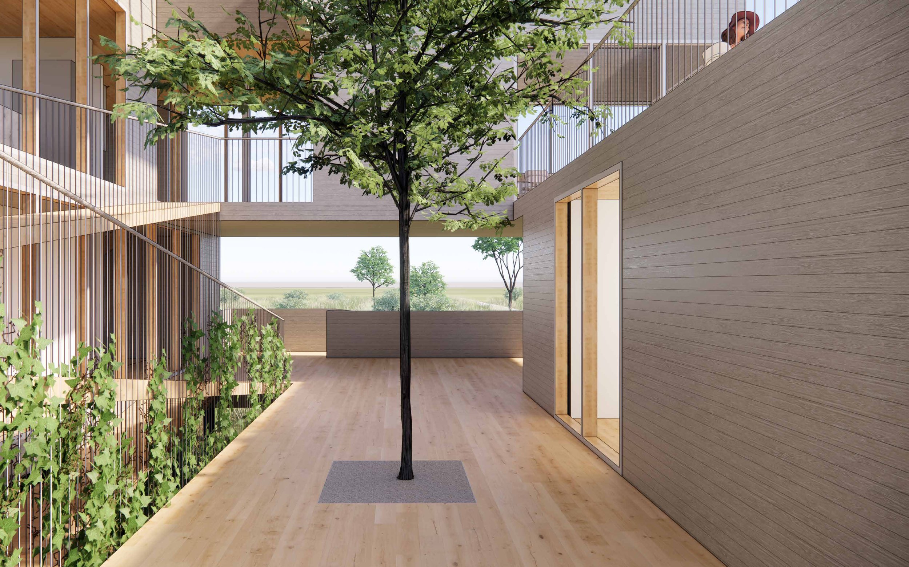

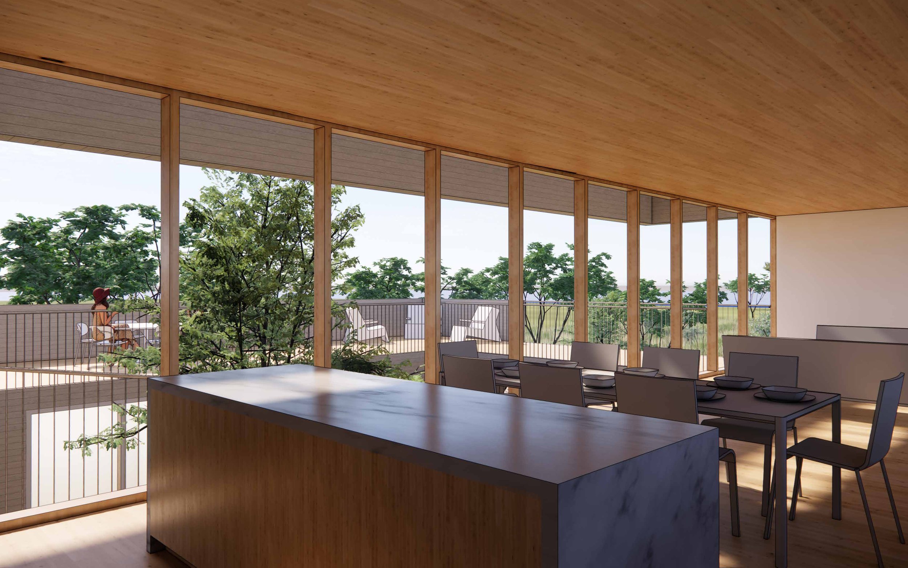
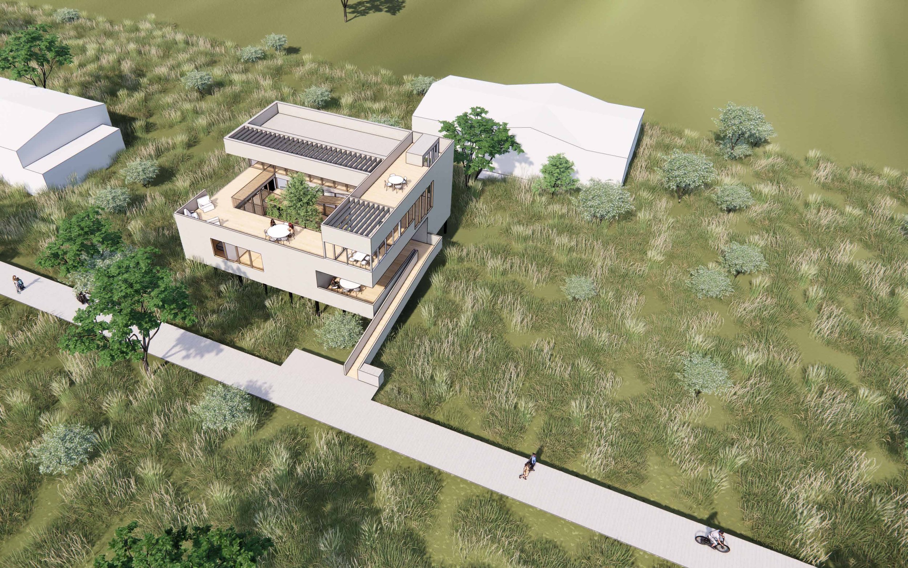
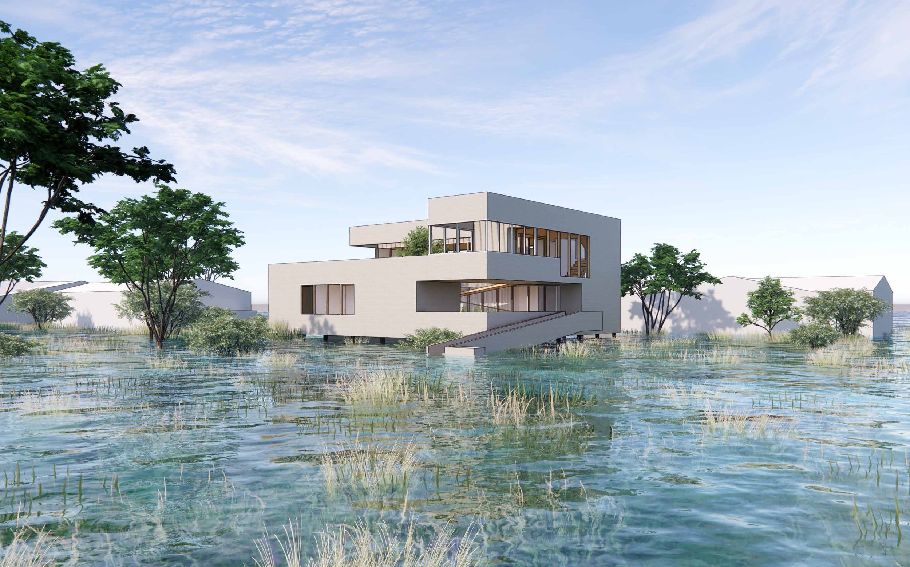
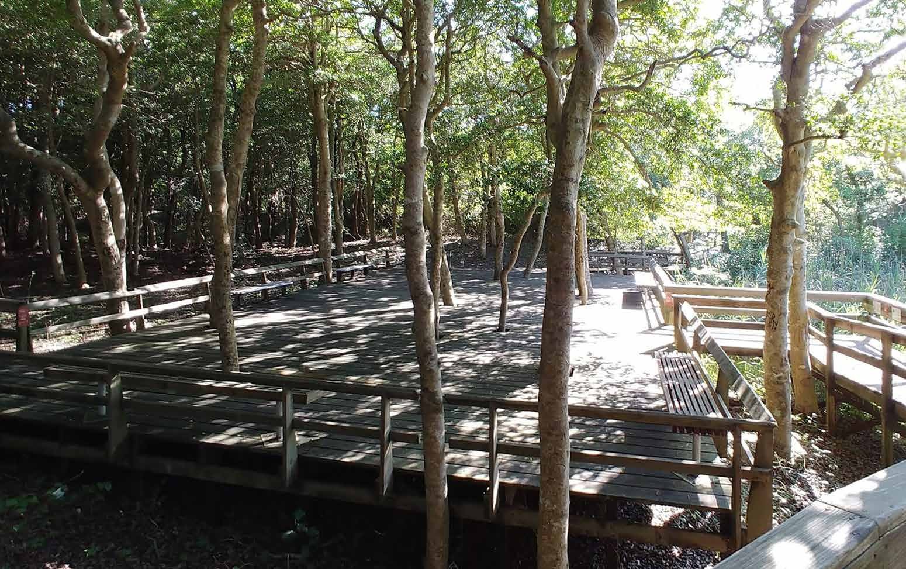

SALTAIRE
The boardwalks of Saltaire are elevated above the sandy surface of the barrier island. The experience of the elevated walkway instills a sense of floating above the land. There is a sense that the boardwalk is there to both preserve the natural environment but also to maintain paths through the wild natural landscape.
The physical site is primarily wetland with very little habitable outdoor space on the ground. Building a house in this environment is inverted: what is normally thought of as ‘on-grade’ is upended.
We propose a house that makes its own ground. Outdoor spaces that are normally outside the house are brought within. The house and the outdoors are intertwined.
The house is organized around an architectural promenade through these outdoor spaces. Moving from the boardwalk onto the site one enters an internal court before ascending a ramp to the house entry at the second floor. The elevated entry level provides views of the harbor and privacy from the boardwalk below. Roof terraces provide a series of outdoor spaces and an elevated connection to the trees and the nearby harbor of the barrier island.
A house in four layers:
• The Floating Walk
• Private Courtyard level
• Social Living Level
• Sky Terrace




