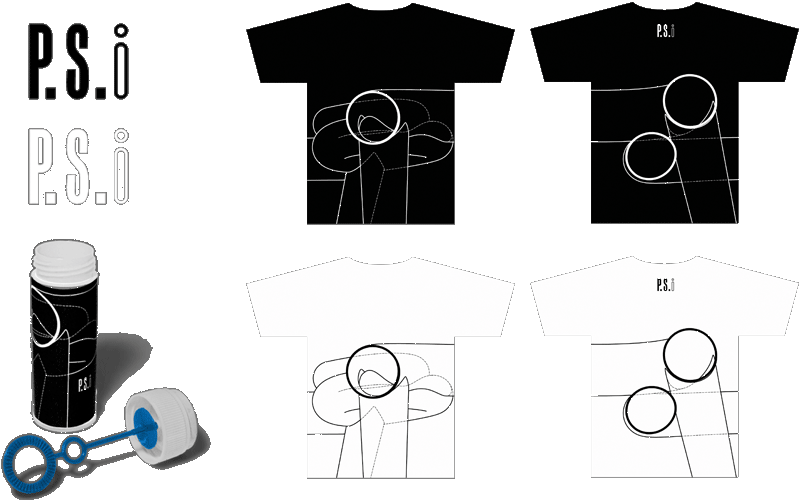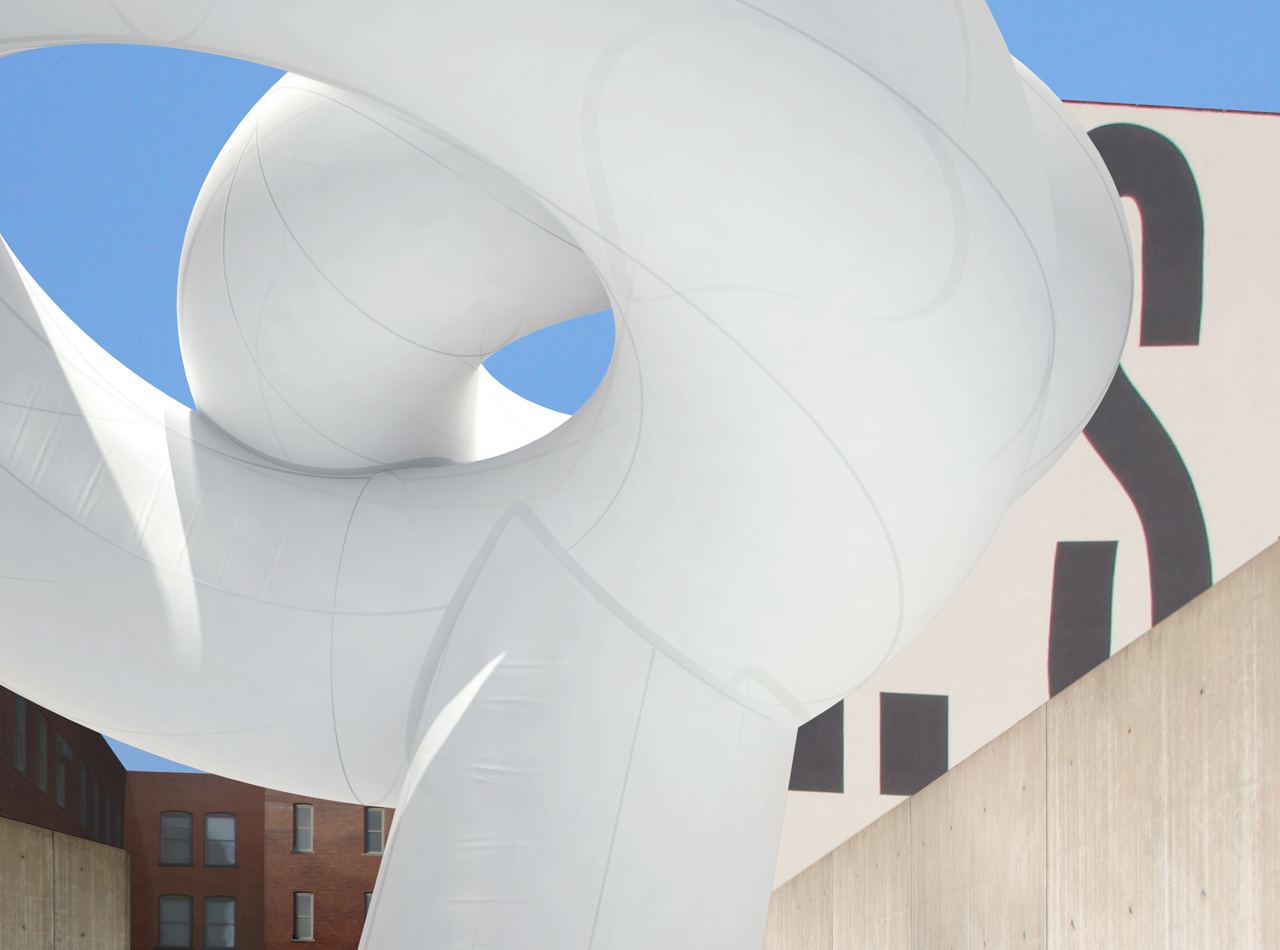
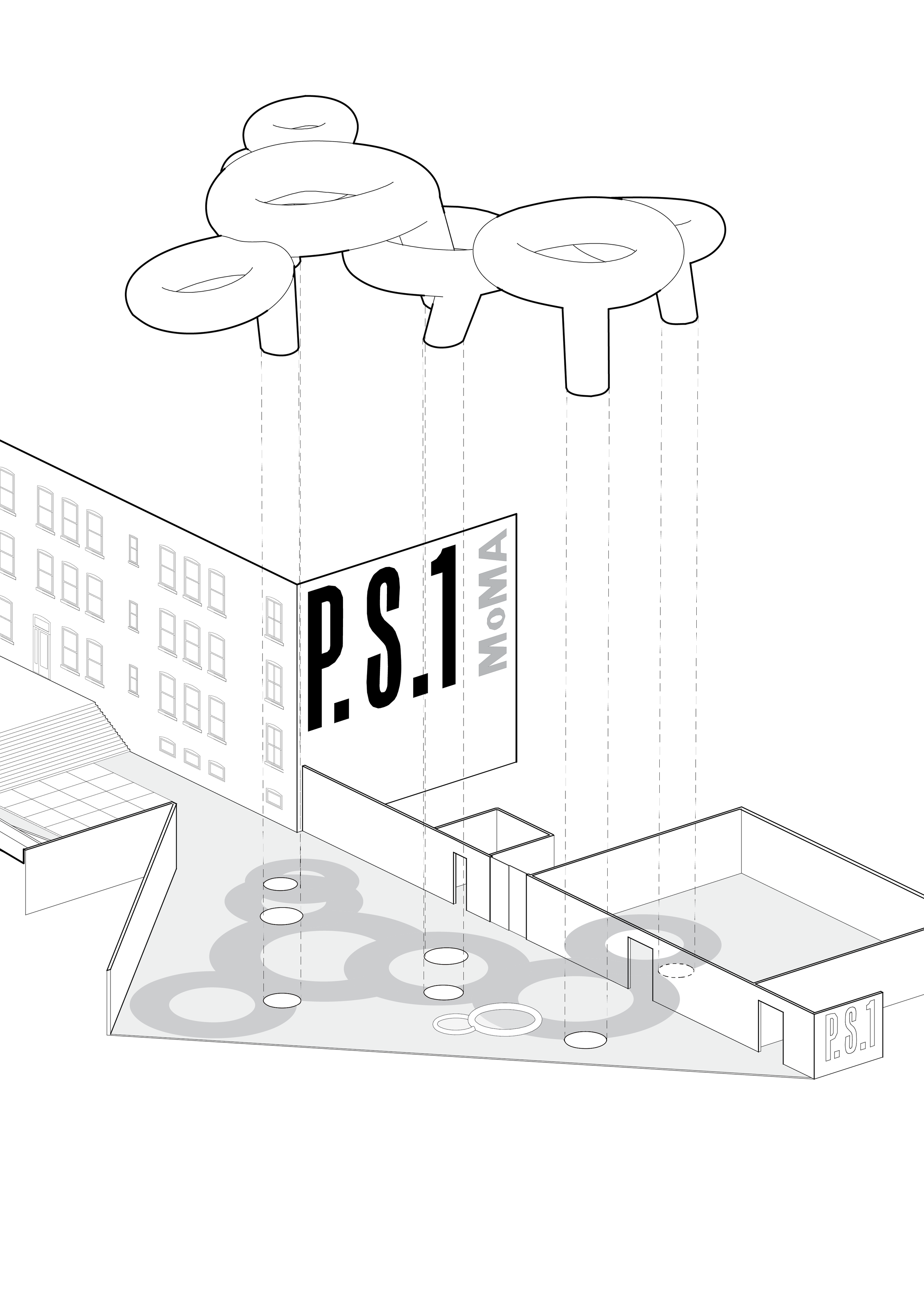
PSi SUMMER BLOW UP
The annual MoMA/P.S.1 Young Architects Program challenges emerging architects to remake the P.S.1 courtyard within strict limits of time and budget. BSC Architecture’s shortlisted project PSi: Summer Blow Up explored the joys of lightness, precision and efficiency, transforming the courtyard using an absolute economy of physical material. The design sets a standard for a minimum of resources consumed during manufacturing, fabrication and transportation, and of material discarded upon removal.
Beginning with the ideal of a cloud, the lightest source of summer shade, PSi uses air as a structural medium to inflate and suspend volumes of ultra-lightweight fabric over the concrete and gravel courtyard. The geometric form of the torus, a perfectly efficient pneumatic shape, provides the basic unit that is repeated, interlinked and modulated. The torus ‘clouds’ touch down with seven inflated legs which subdivide the spaces.
Patterns of overlapping shadows provide respite from the sun while apertures in the centers of the translucent toruses frame views of the sky above. Widely varying in size and height, the toruses are subtly deformed in response to the various activities below: reclining, splashing, sunbathing, chatting. Concealed strips of clear material sewn into the fabric activate the glowing volumes with slowly moving arcs of sunlight. As the sun lowers over the city, the ‘clouds’ glow with a soft light.
PSi can be prefabricated offsite and installed in a matter of hours. The material and equipment necessary for the installation will weigh less than one ton and amount to a single load on a pickup truck. Finally, in a departure from past installations, the project is designed to be easily redeployable, and will have a life beyond its first summer at P.S.1.
Finalist, 2009 MoMA/P.S.1 Young Architects Program Competition
PROJECT TEAM: Timothy Bade, Jane Stageberg, Martin Cox, Andrew Skey, Caoimhín Conway, Eleni Petaloti, Leonidas Trampoukis, Laura Messier, Erin Bartling
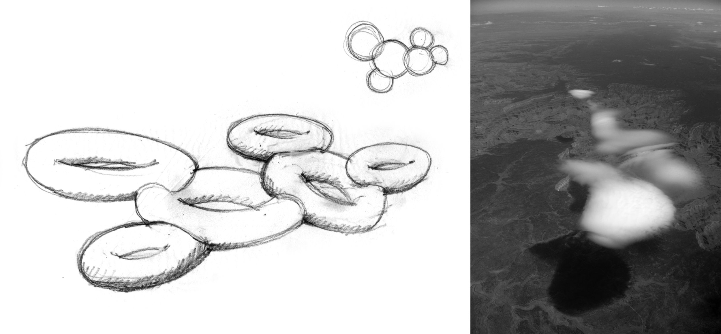
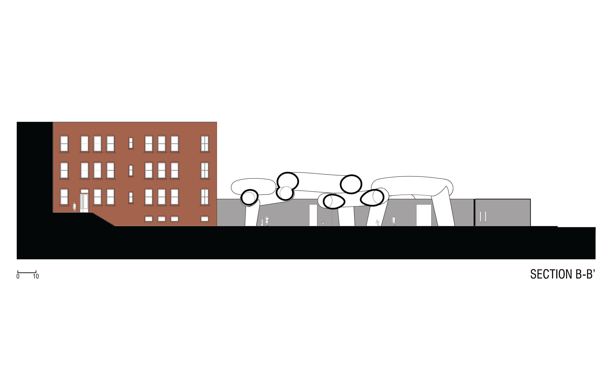
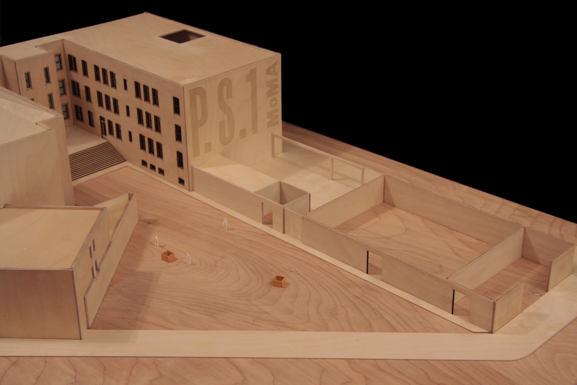
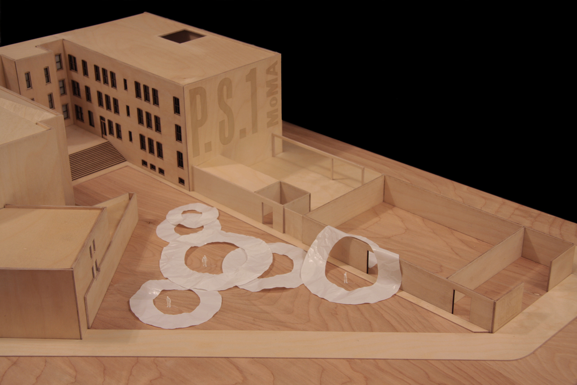
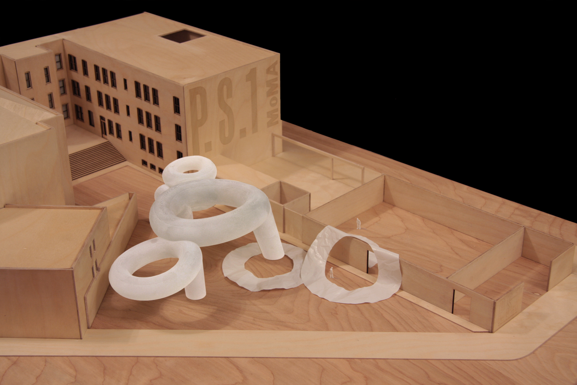
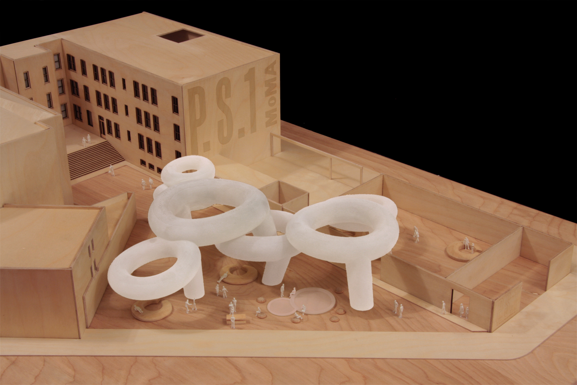
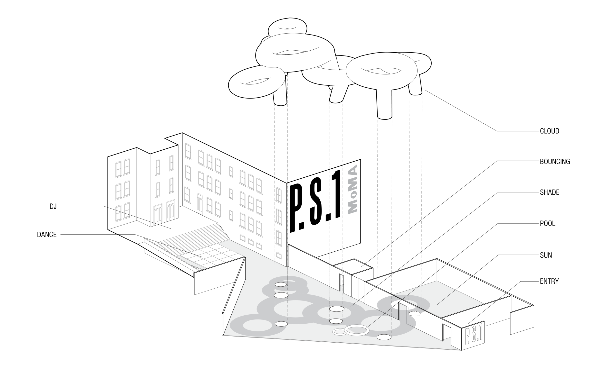
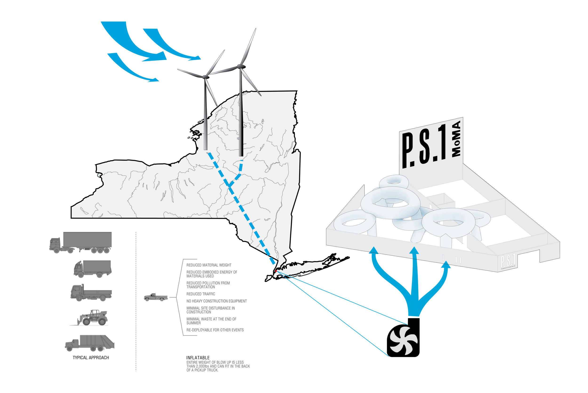
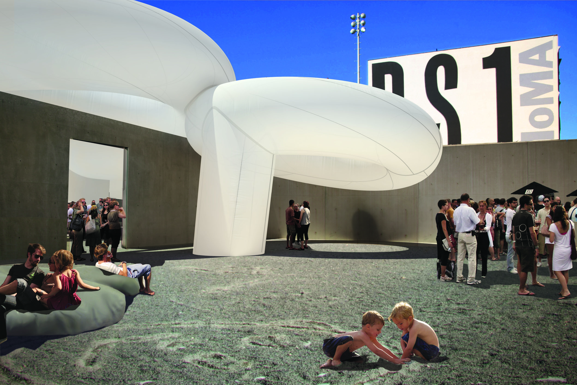
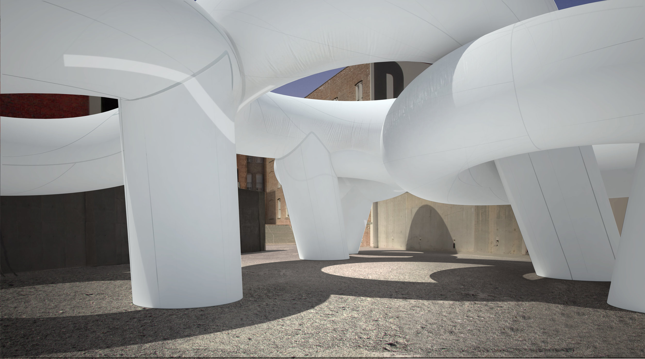
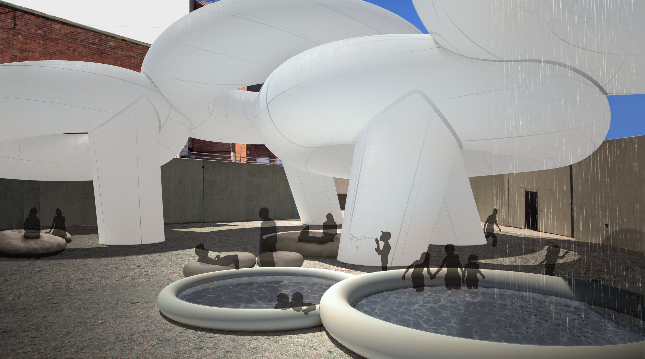
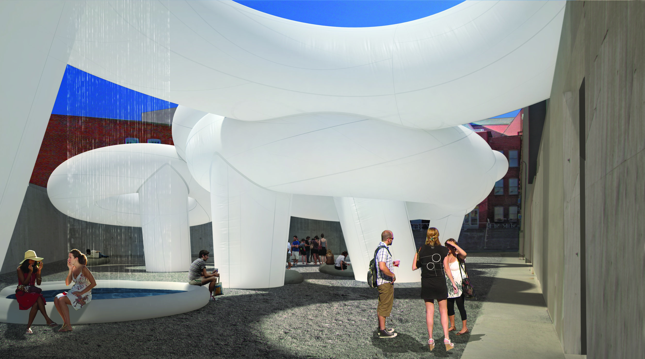
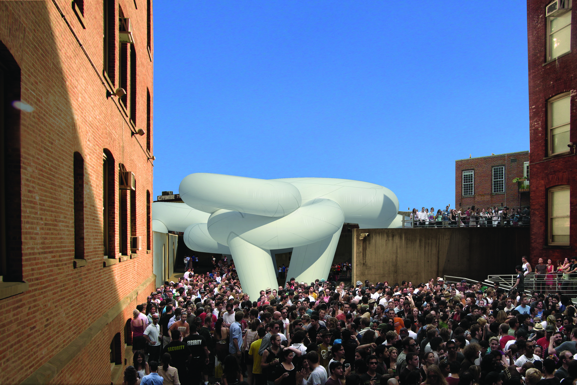
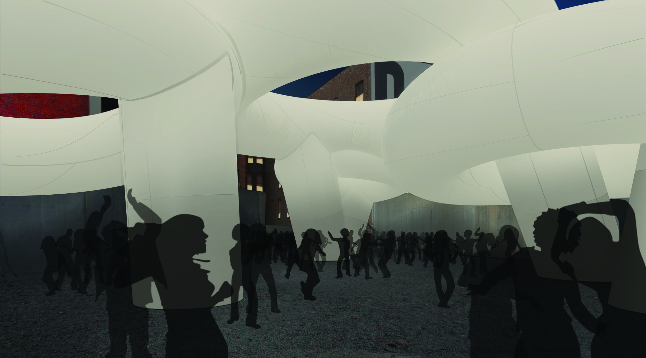
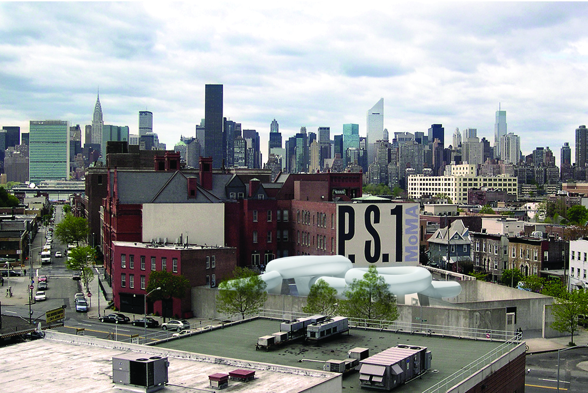
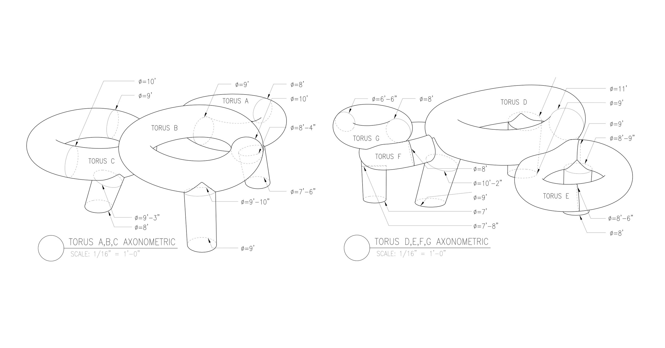
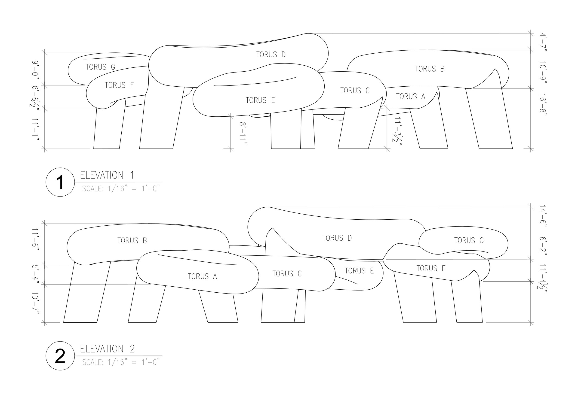
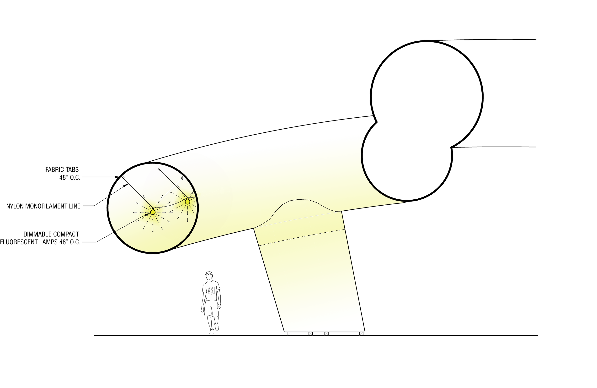
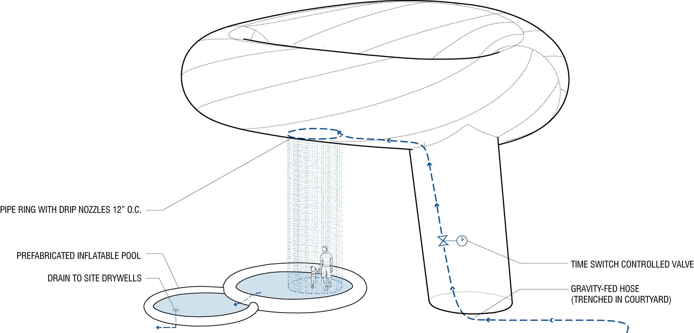
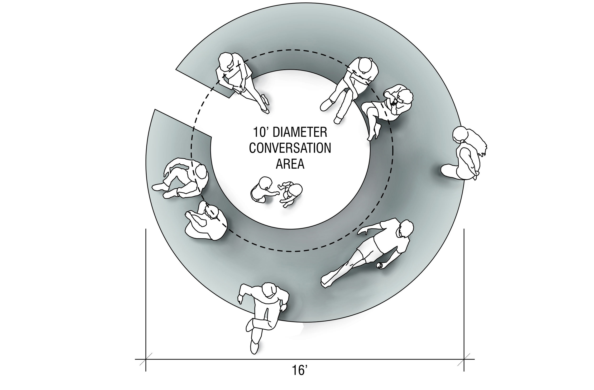
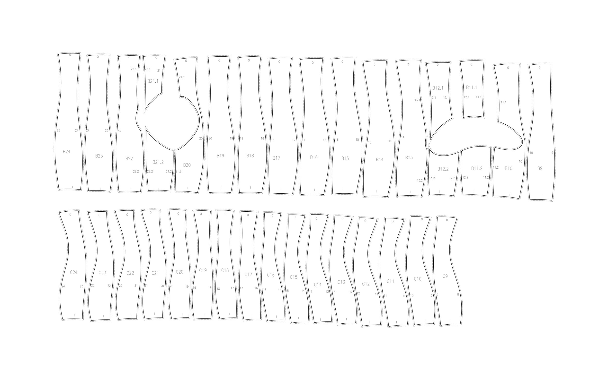
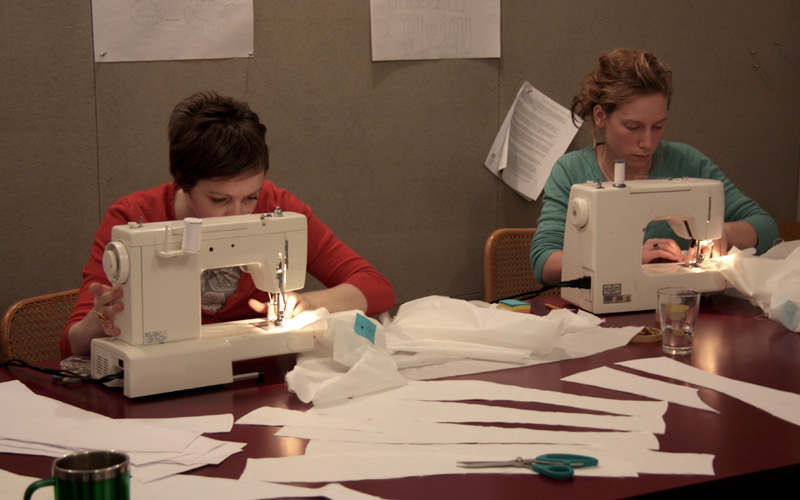
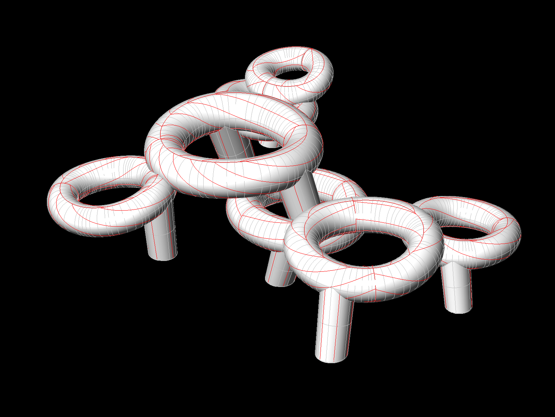
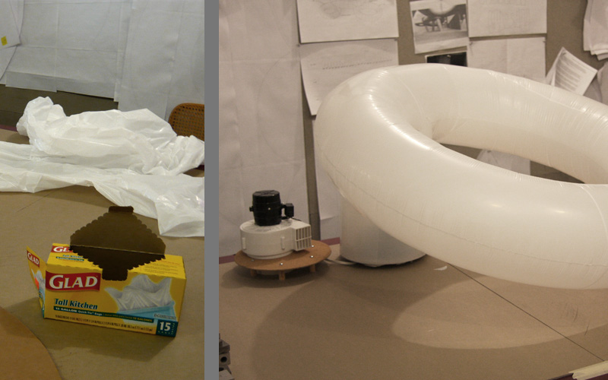
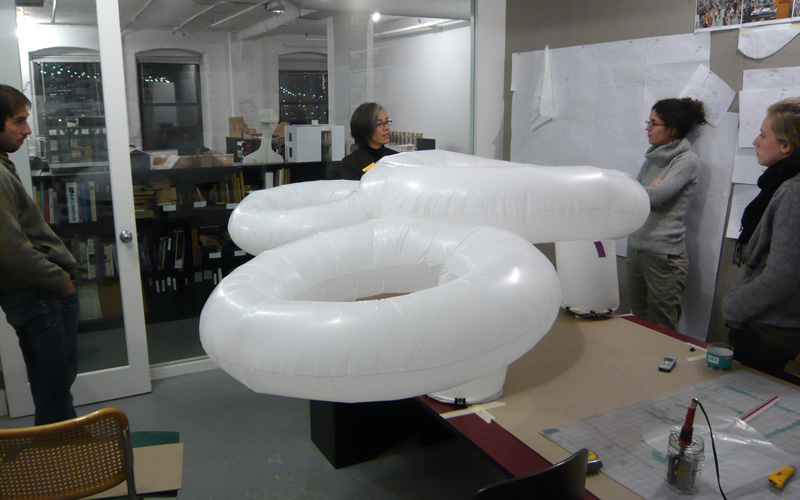
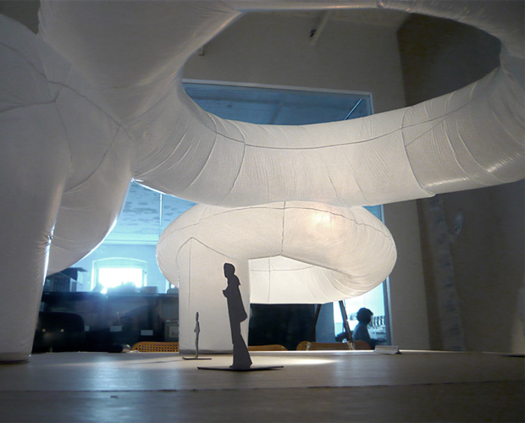
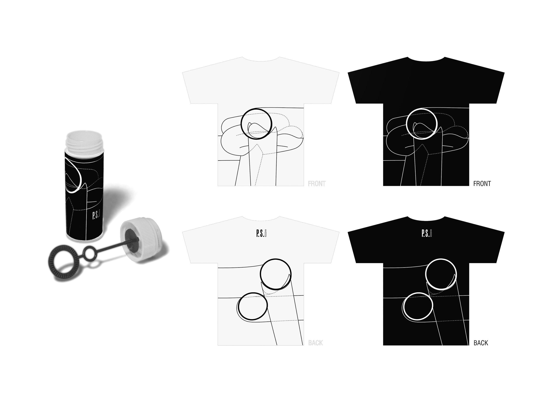
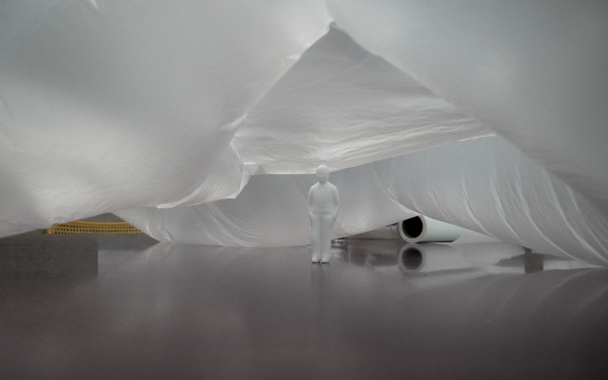
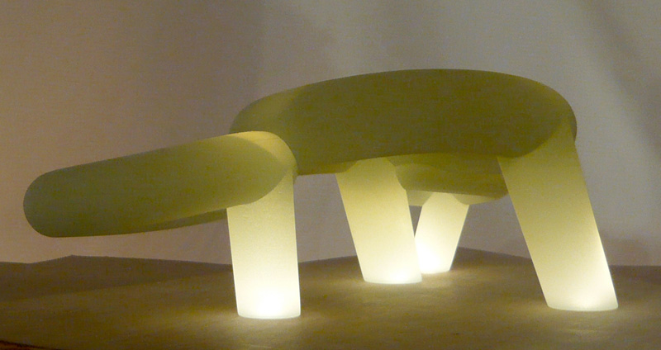
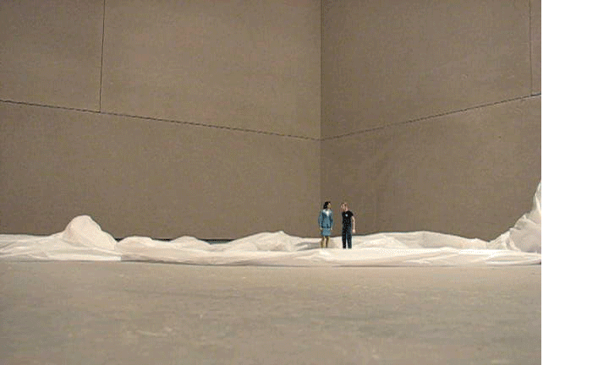

P.S. i SUMMER BLOW UP, Queens, NY
The annual MoMA/P.S.1 Young Architects Program challenges emerging architects to remake the P.S.1 courtyard within strict limits of time and budget. BSC Architecture’s shortlisted project PSi: Summer Blow Up explored the joys of lightness, precision and efficiency, transforming the courtyard using an absolute economy of physical material. The design sets a standard for a minimum of resources consumed during manufacturing, fabrication and transportation, and of material discarded upon removal.
Beginning with the ideal of a cloud, the lightest source of summer shade, PSi uses air as a structural medium to inflate and suspend volumes of ultra-lightweight fabric over the concrete and gravel courtyard. The geometric form of the torus, a perfectly efficient pneumatic shape, provides the basic unit that is repeated, interlinked and modulated. The torus ‘clouds’ touch down with seven inflated legs which subdivide the spaces.
Patterns of overlapping shadows provide respite from the sun while apertures in the centers of the translucent toruses frame views of the sky above. Widely varying in size and height, the toruses are subtly deformed in response to the various activities below: reclining, splashing, sunbathing, chatting. Concealed strips of clear material sewn into the fabric activate the glowing volumes with slowly moving arcs of sunlight. As the sun lowers over the city, the ‘clouds’ glow with a soft light.
PSi can be prefabricated offsite and installed in a matter of hours. The material and equipment necessary for the installation will weigh less than one ton and amount to a single load on a pickup truck. Finally, in a departure from past installations, the project is designed to be easily redeployable, and will have a life beyond its first summer at P.S.1.
Finalist, 2009 MoMA/P.S.1 Young Architects Program Competition
PROJECT TEAM: Timothy Bade, Jane Stageberg, Martin Cox, Andrew Skey, Caoimhín Conway, Eleni Petaloti, Leonidas Trampoukis, Laura Messier, Erin Bartling
CONSULTANTS:
Inflate, Inflatable Engineering
Renfro Design Group, Lighting Consultant
Steven Winter Associates, Sustainability Consultant
Dan Euser Water Architecture, Water Feature







Sustainability Diagram











Light Diagram

Water Diagram

Seating Diagram

Sewing Template

Sewing Test

Seam Diagram

Test Inflatable

Pinup with Test Inflatable

