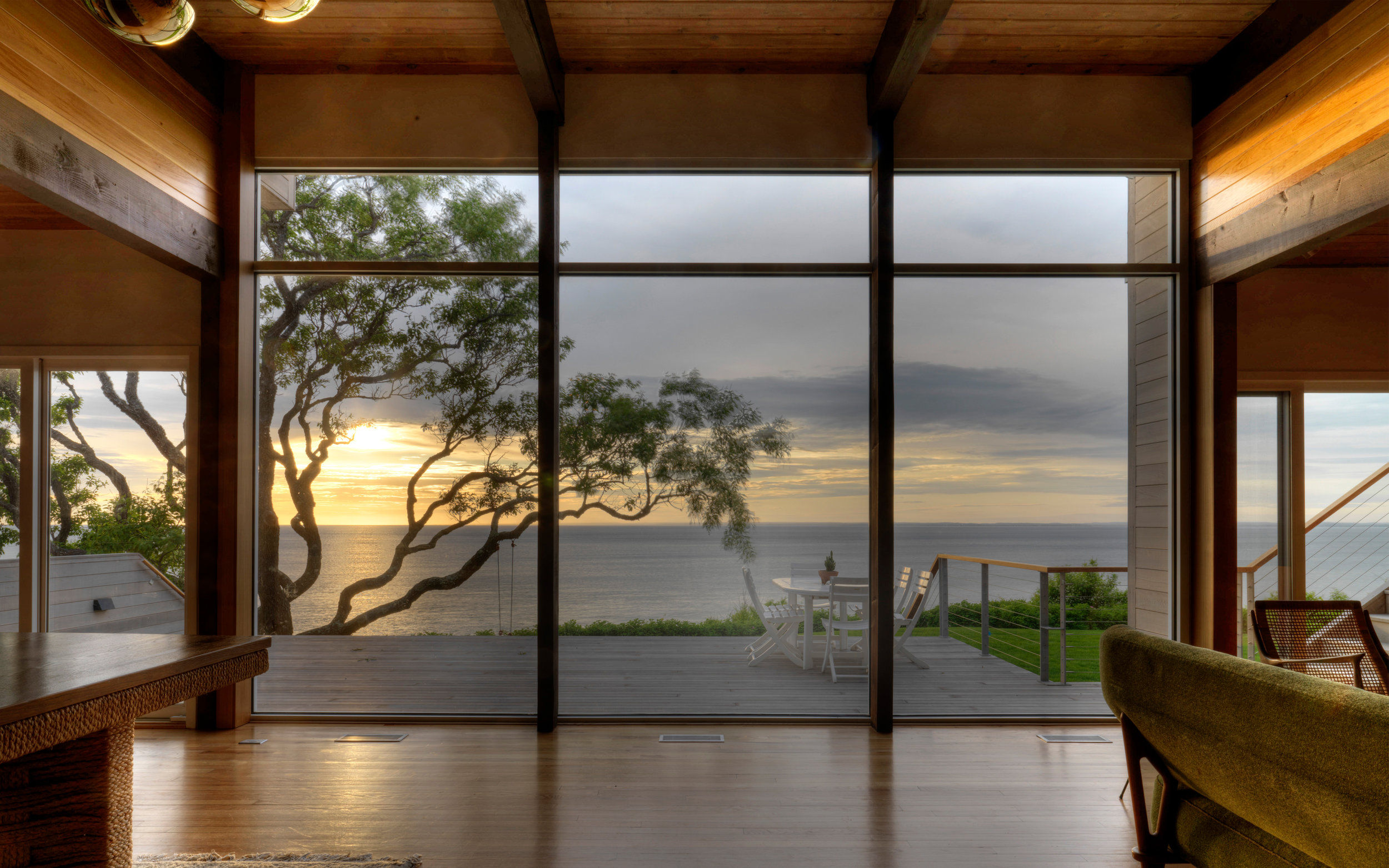
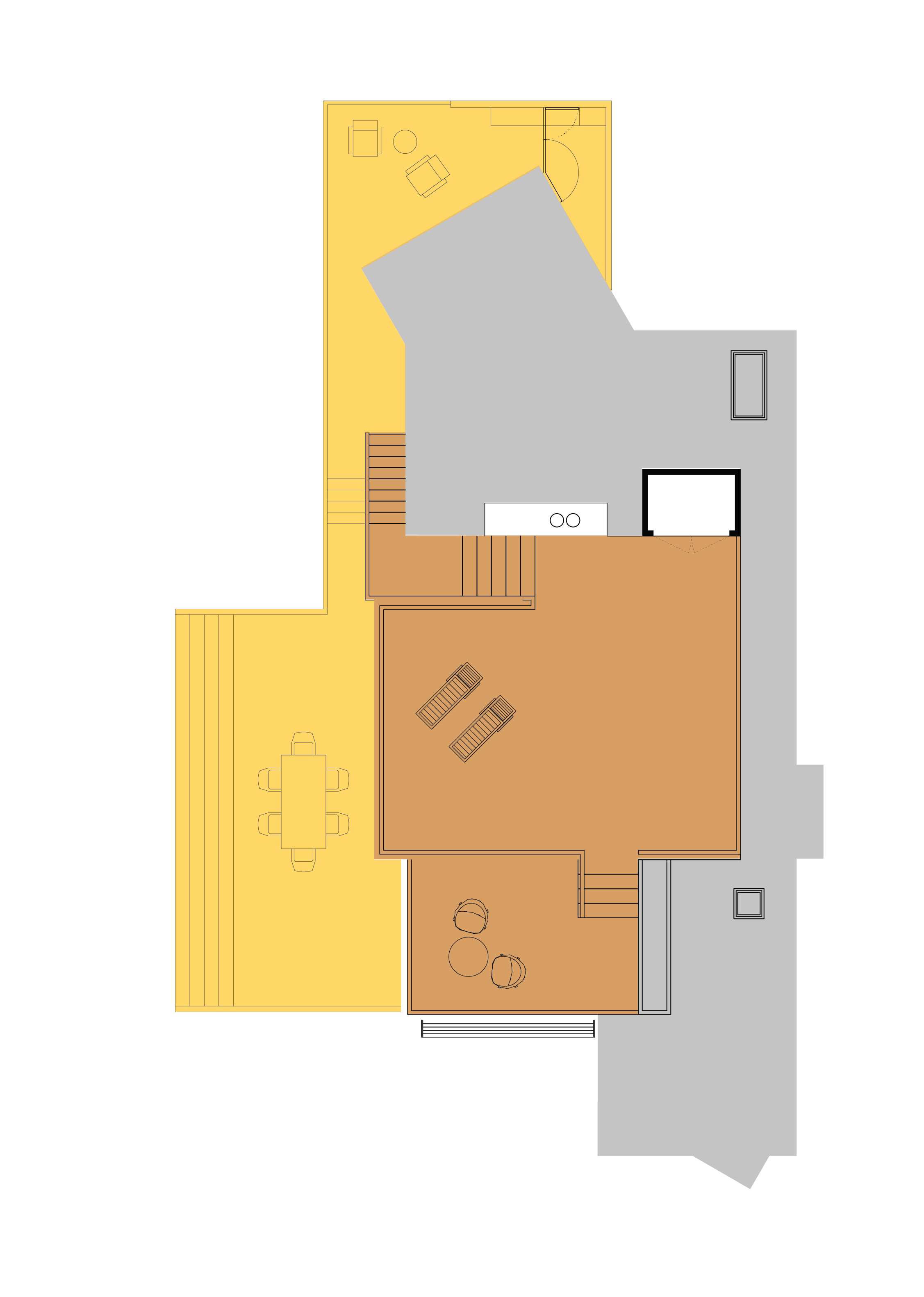
ORIENT POINT RESIDENCE
Orient, NY
The Orient Point Residence is a weekend retreat for a New York City-based couple with two children, located on a magnificent site overlooking Long Island Sound.
Our renovation and addition to the existing 1960s split-level house (originally designed in 1959 by Olindo Grossi, dean of the Pratt School of Architecture), accentuates transparency and creates space for the family and their art collection. Positioned on the bluff closer to the water than would be allowed under current code, the house has spectacular views of the Sound to the north and of beautifully landscaped woodlands to the south. Our design opens up the house to the landscape and celebrates the views of the water. The new master bedroom suite, dining and living areas make the most of the original split-level section, extending to rooftop terraces and forming a series of linked outdoor rooms overlooking the Sound.
The material palette of natural wood siding, glass, stainless steel cable rail and colored laminate plywood also works with the spirit of the original house, offering a rich and harmonious back-drop for the client’s eclectic mix of art, furniture and collectibles.
PROJECT TEAM: Timothy Bade, Jane Stageberg, Martin Cox, Prashant Prabhu, Andrew Skey
Photography: Andy Ryan
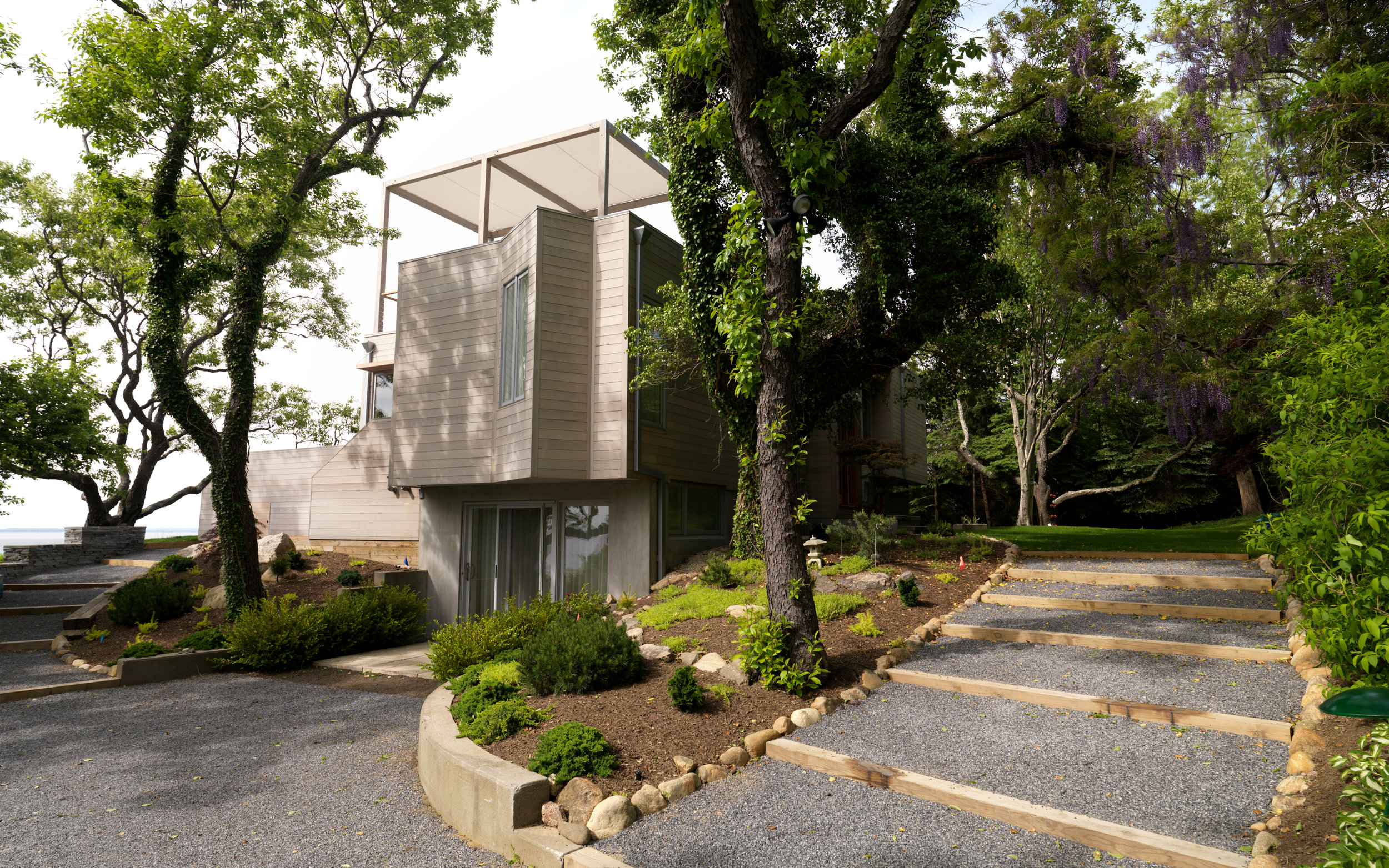
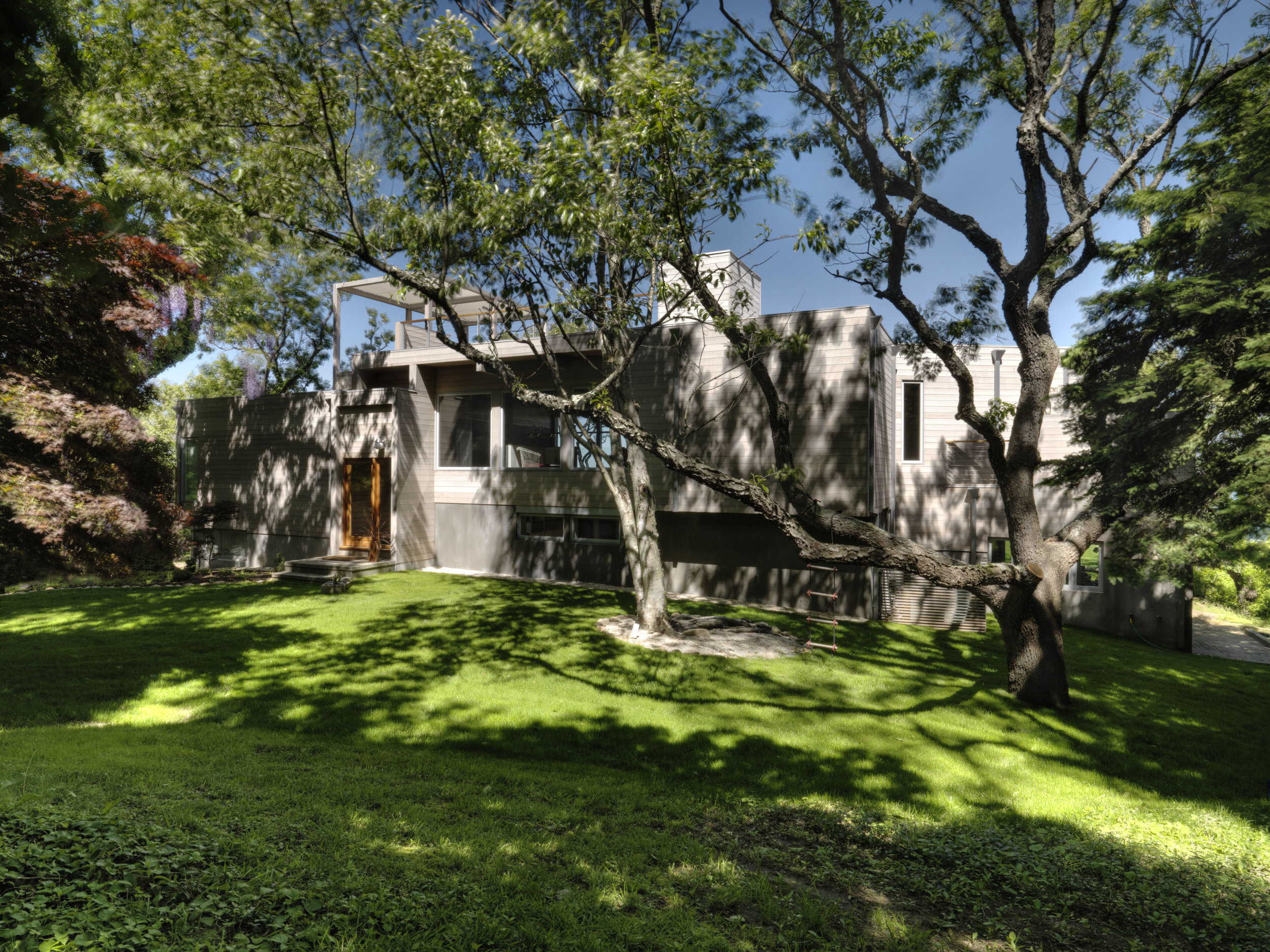
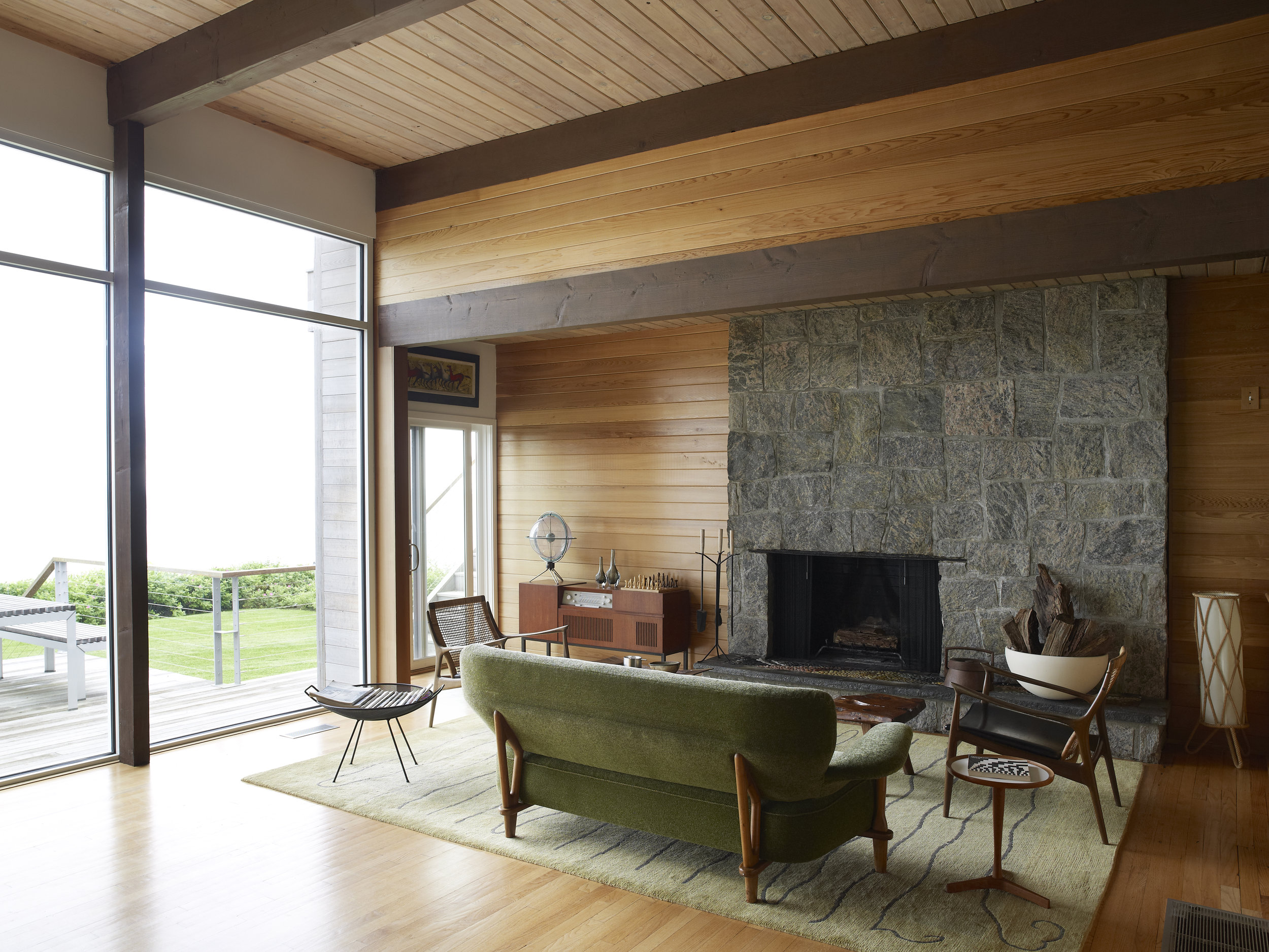
Photo by Richard Powers
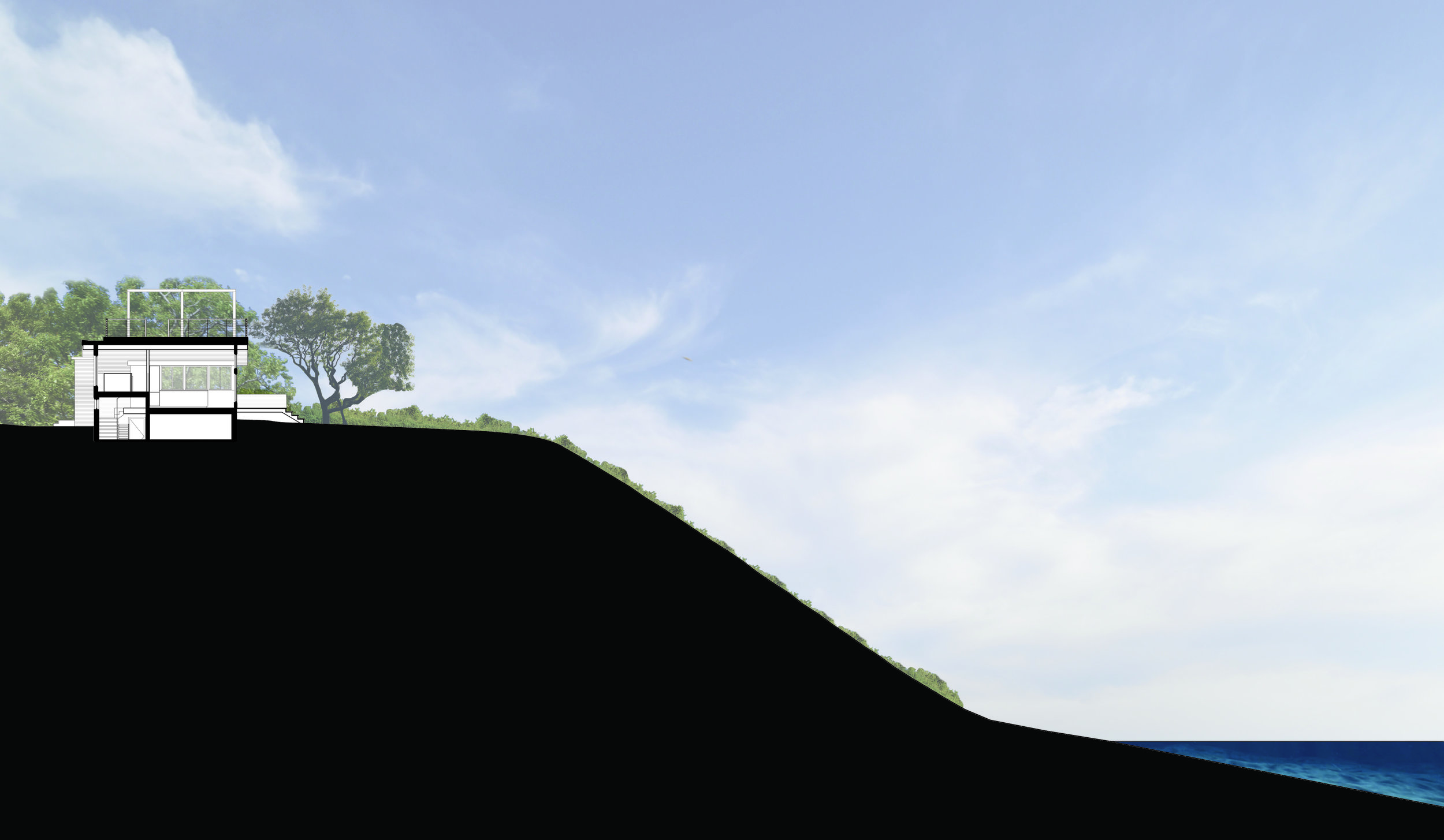
Site Section
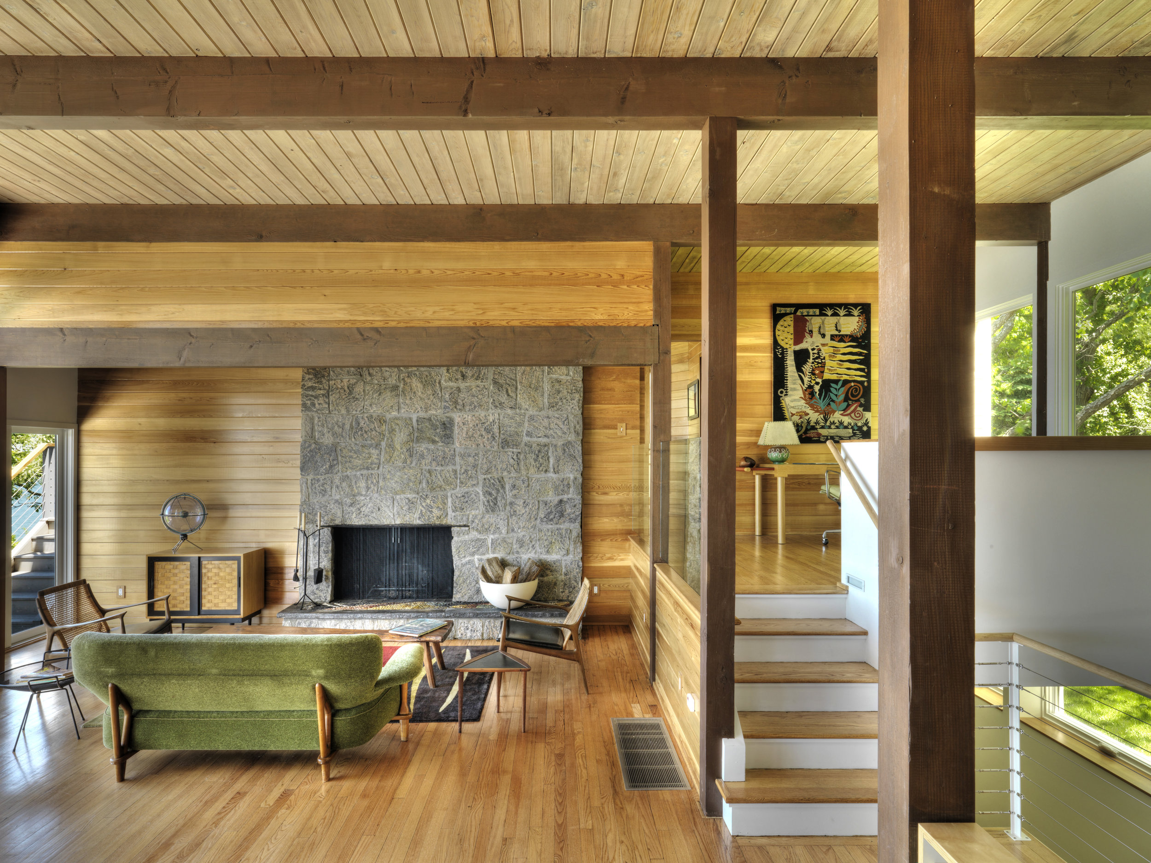
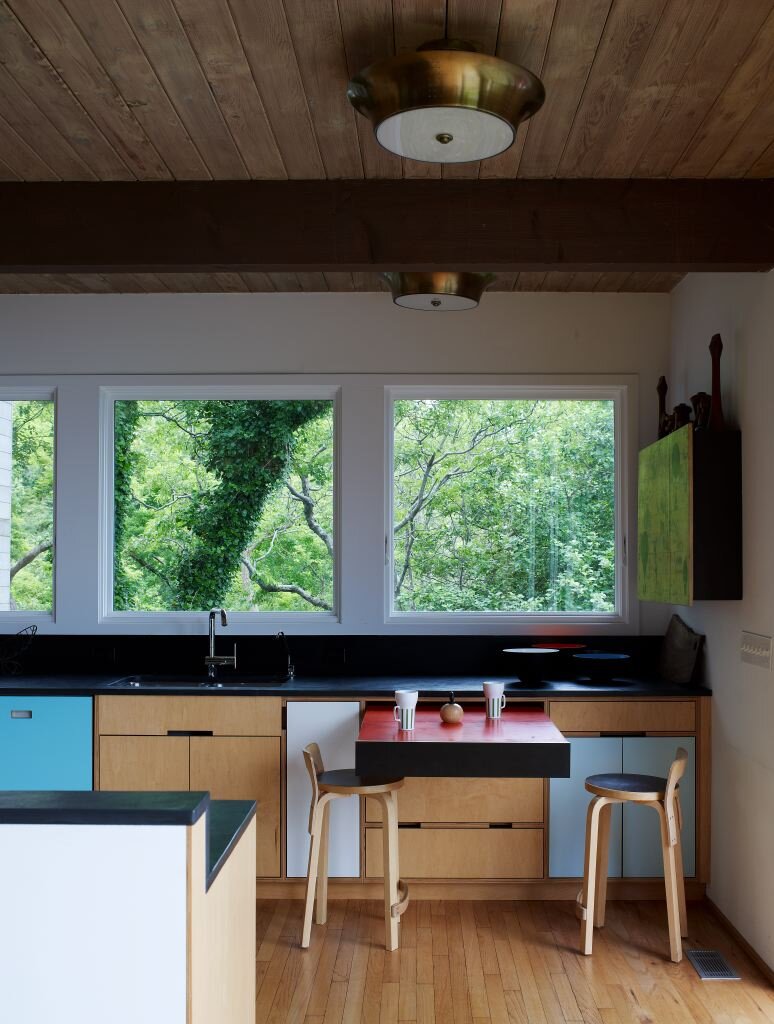
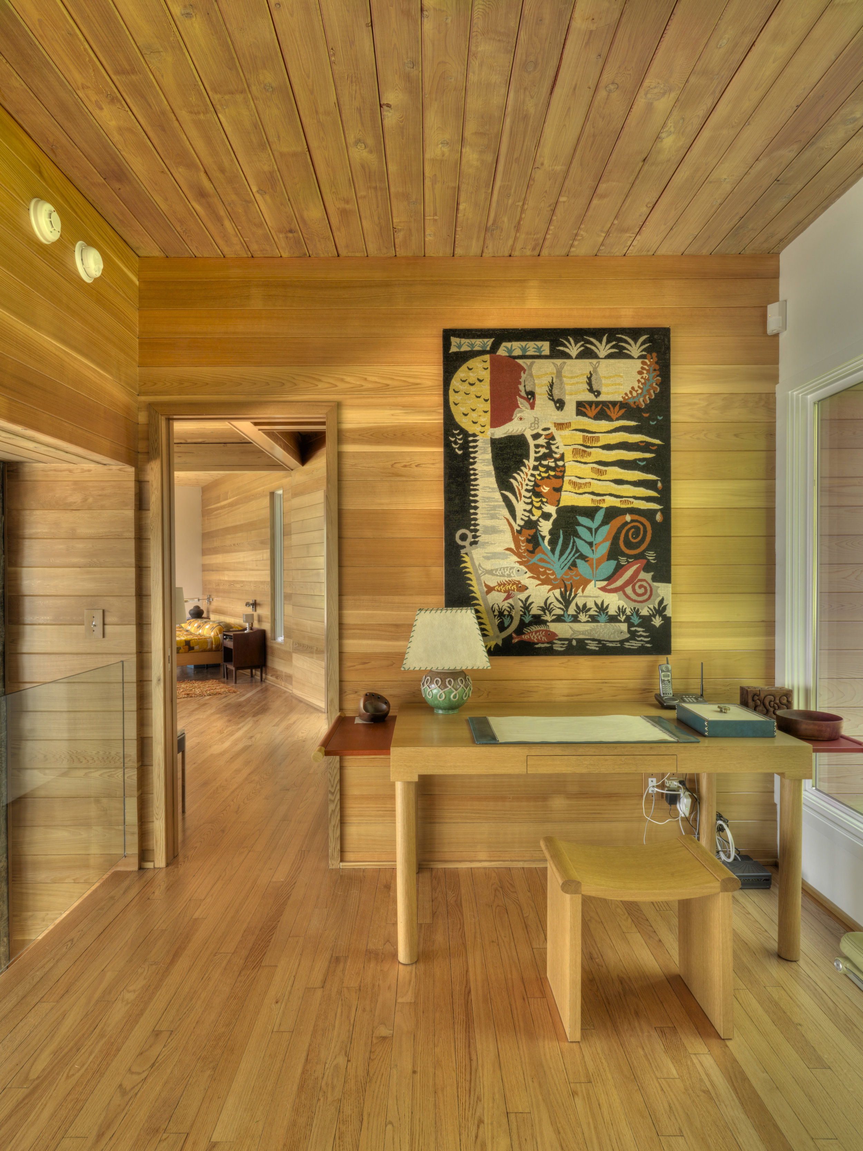
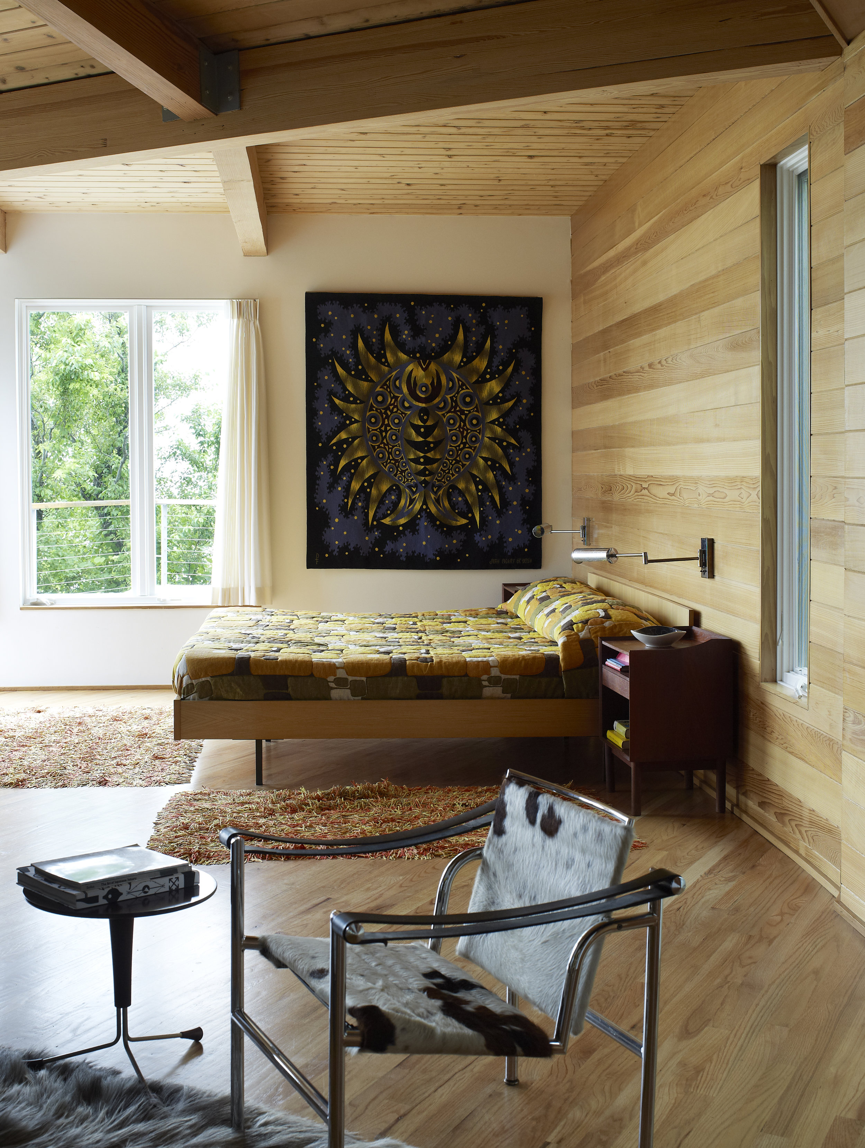
Photo by Richard Powers
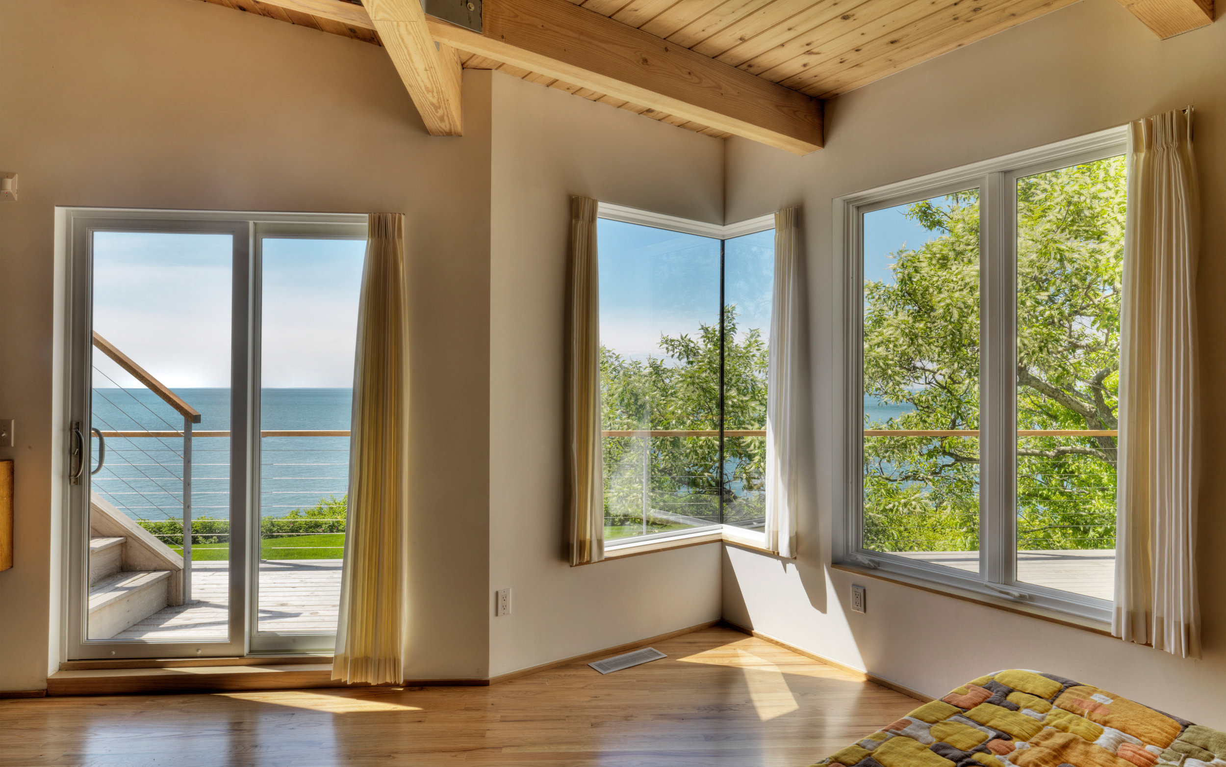
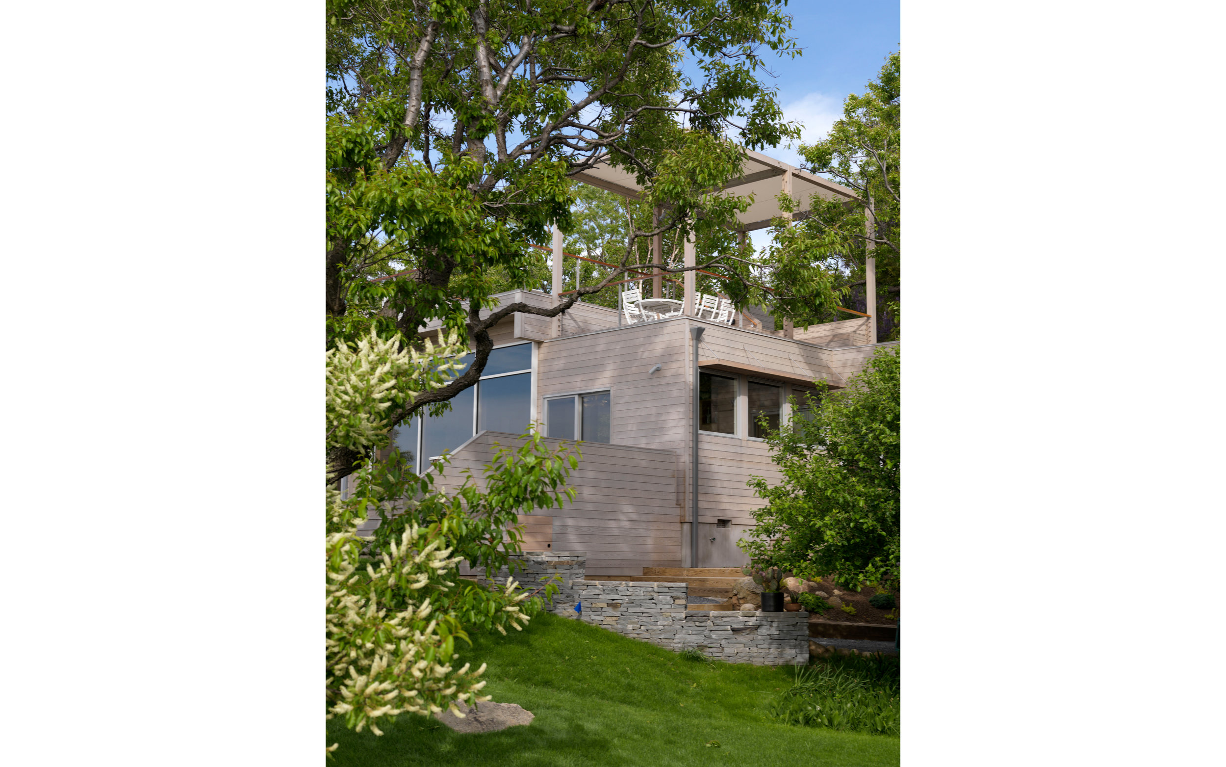
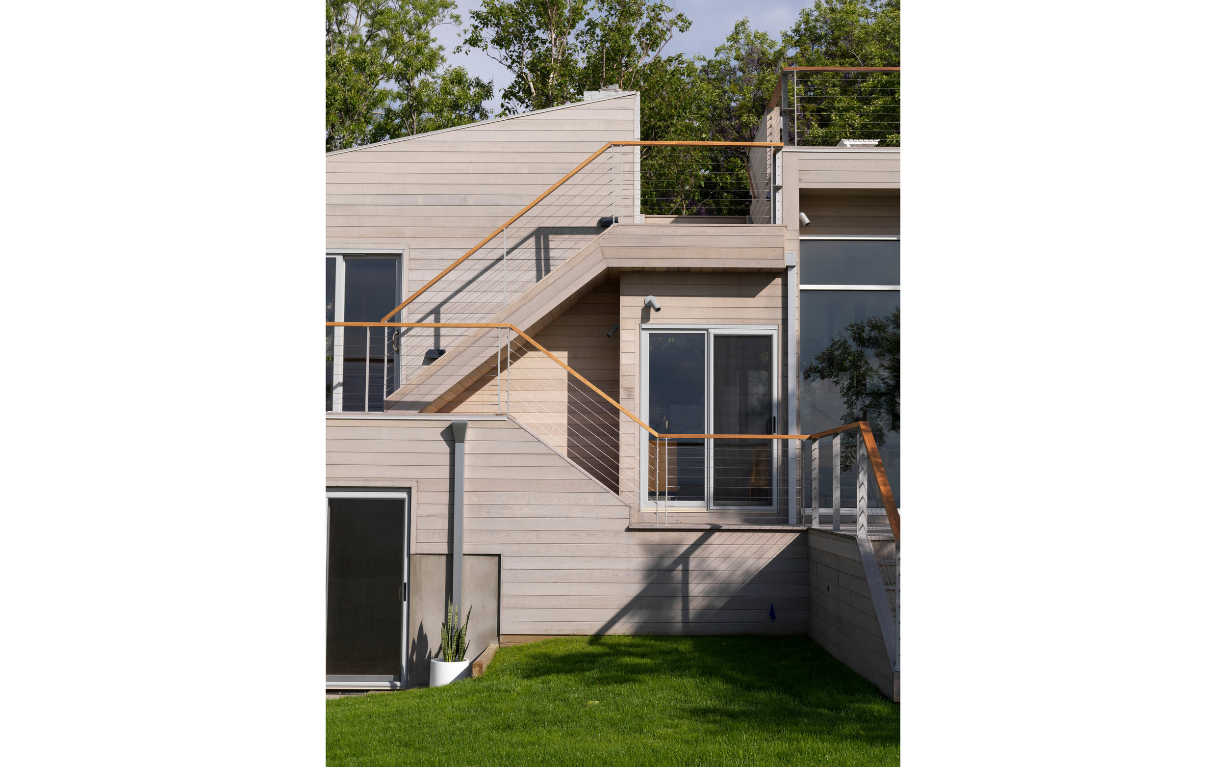
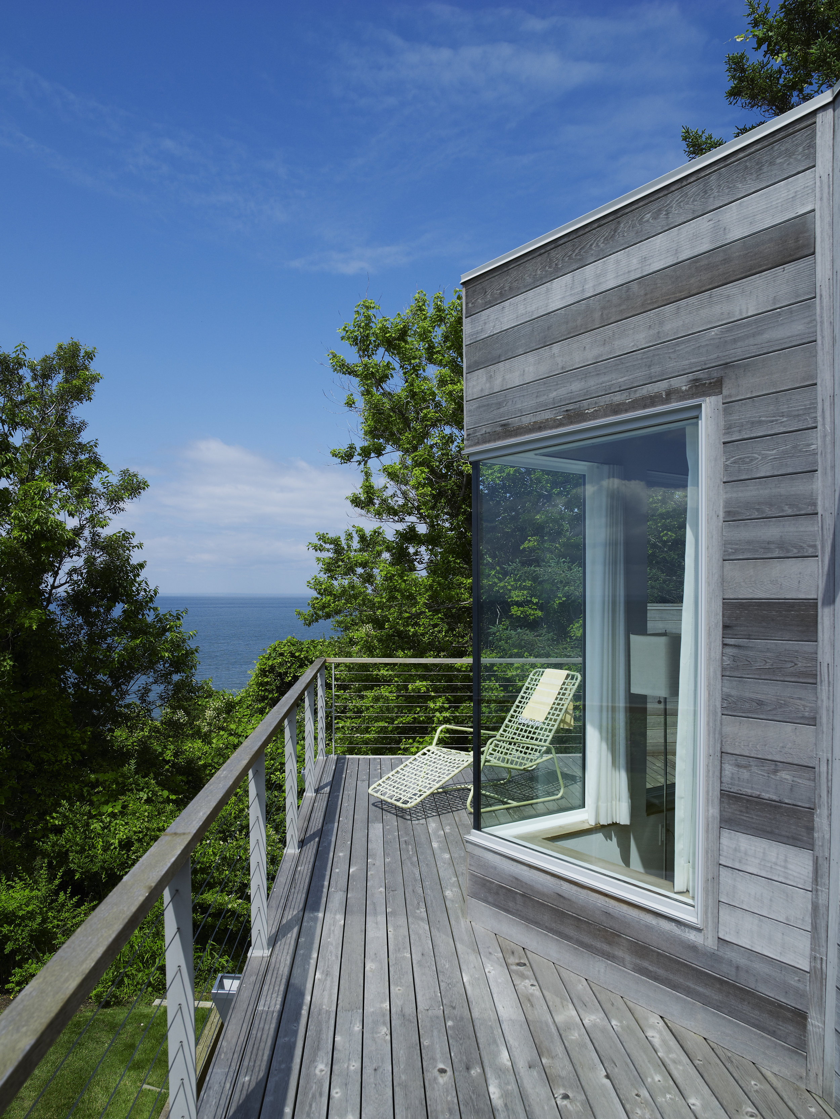
Photo by Richard Powers
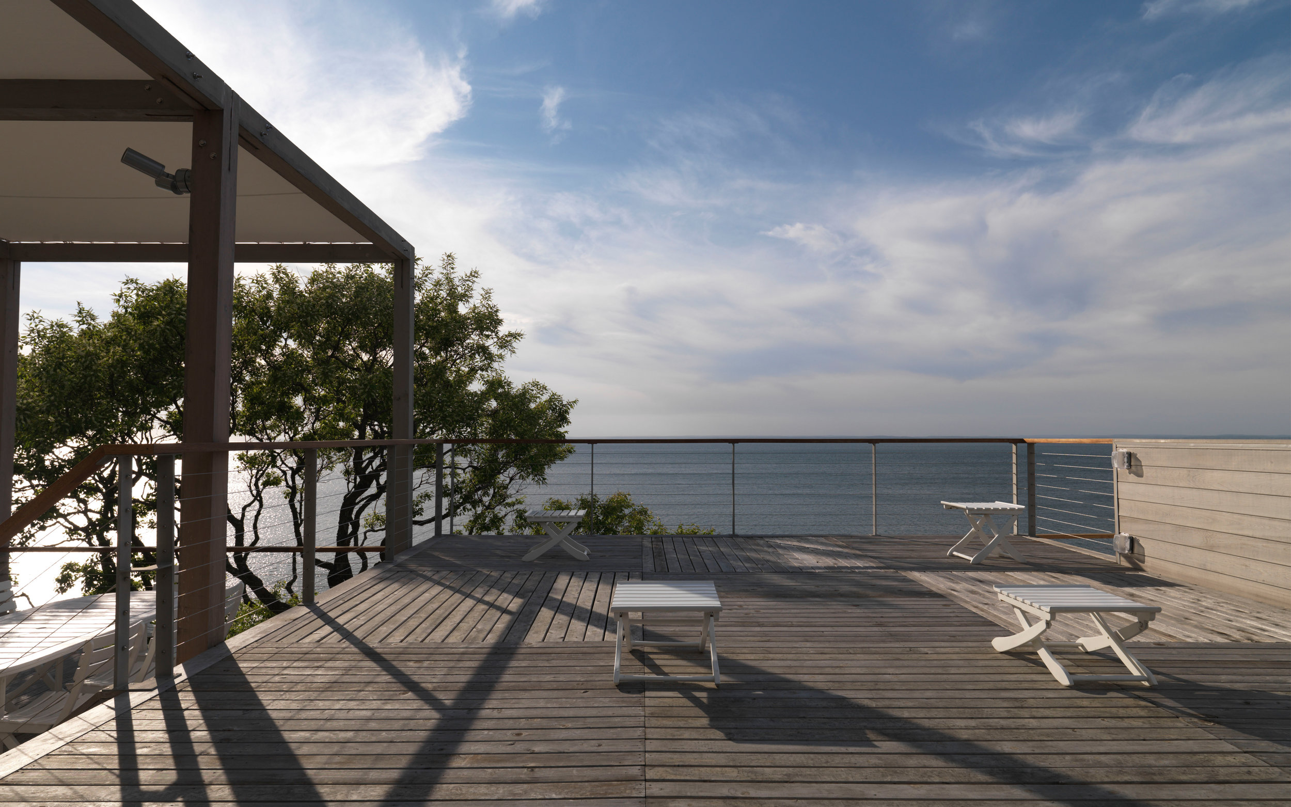
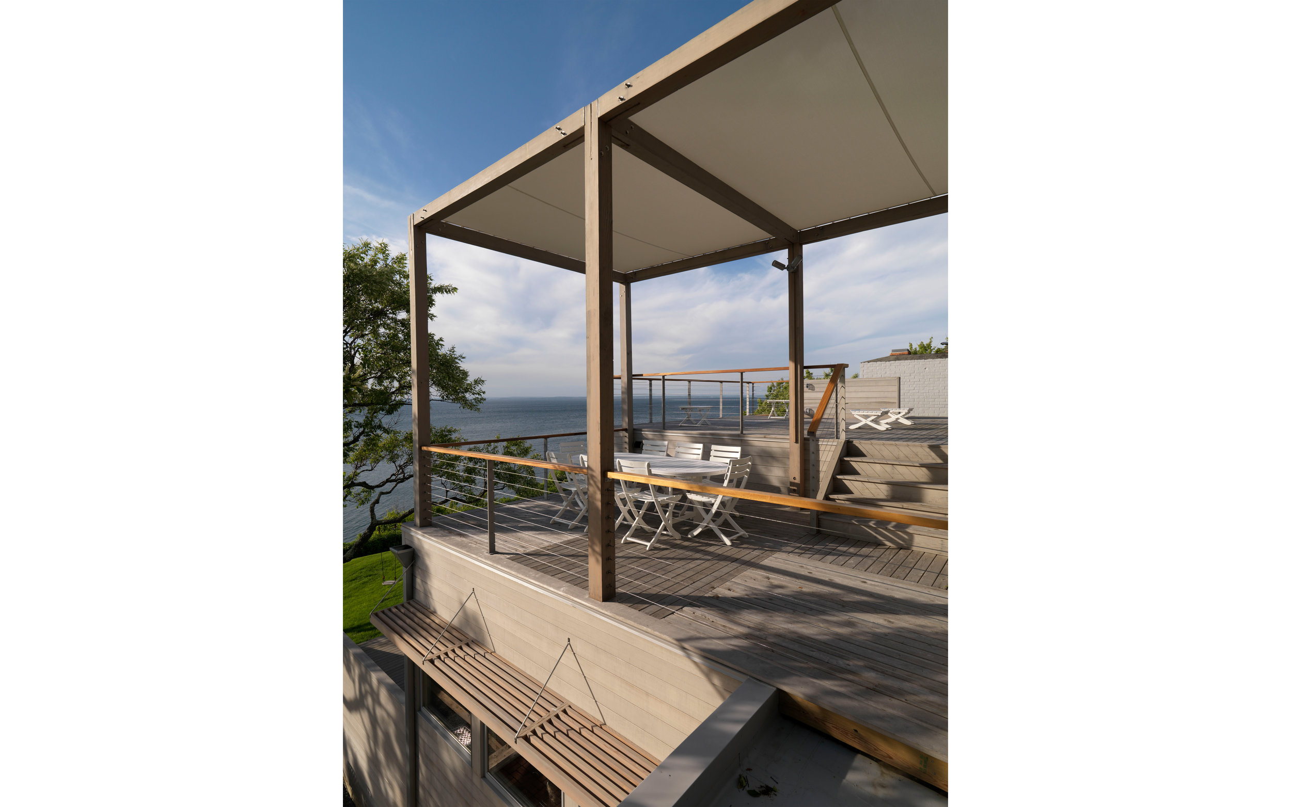
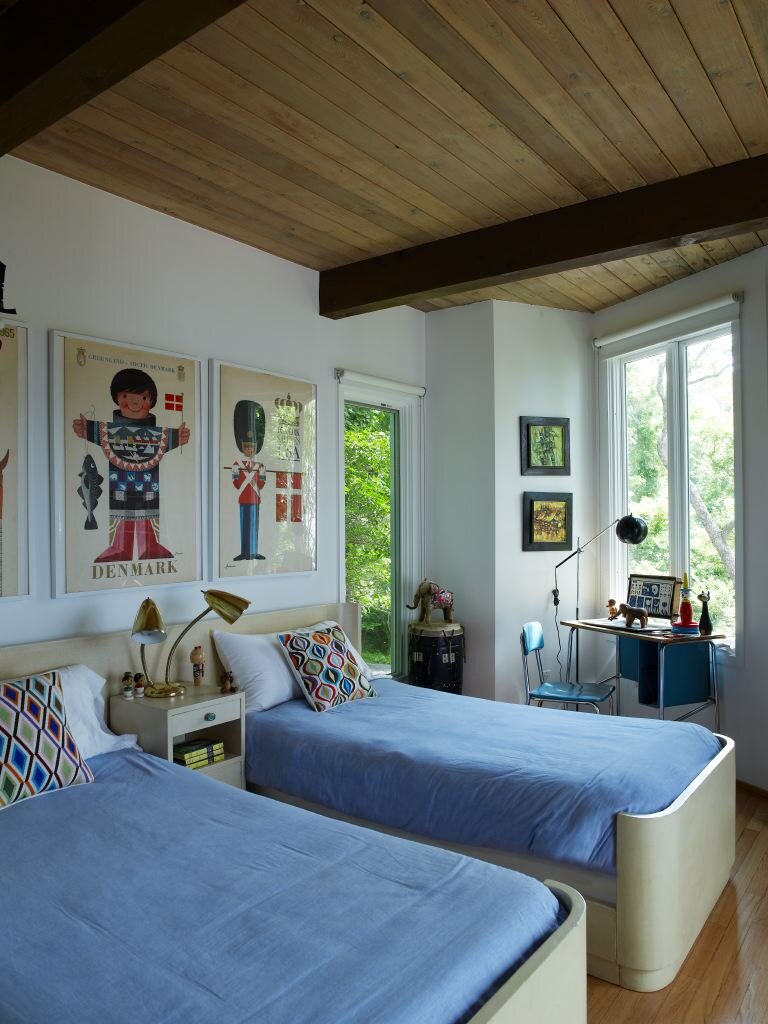
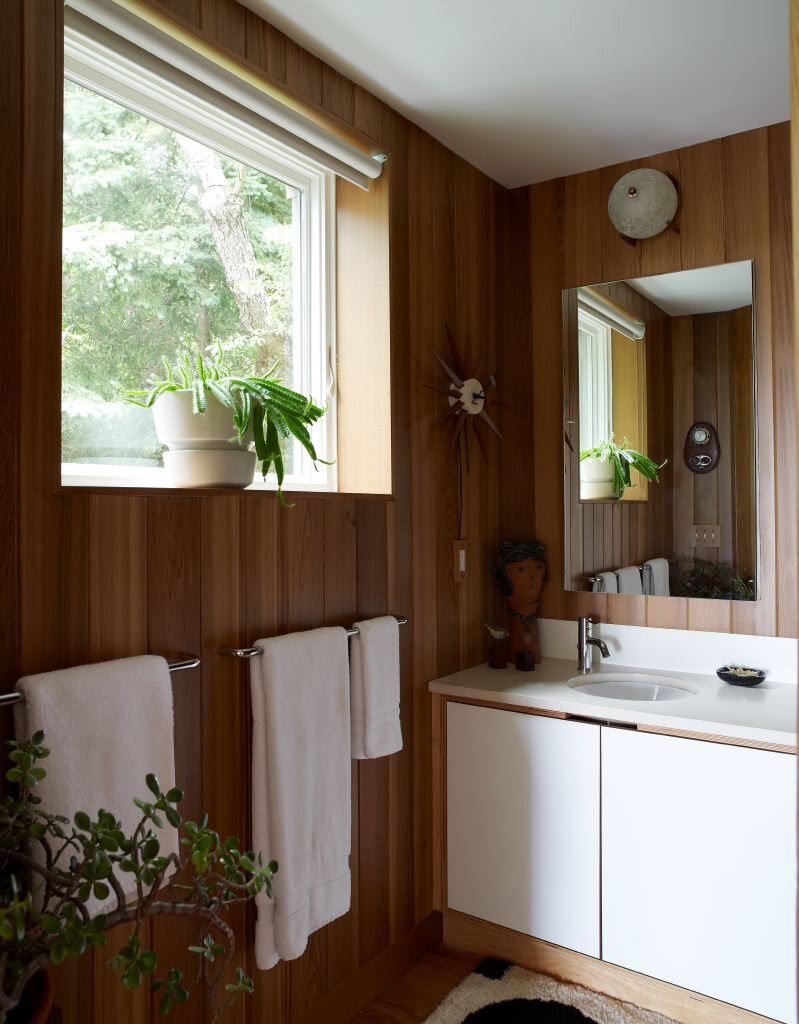
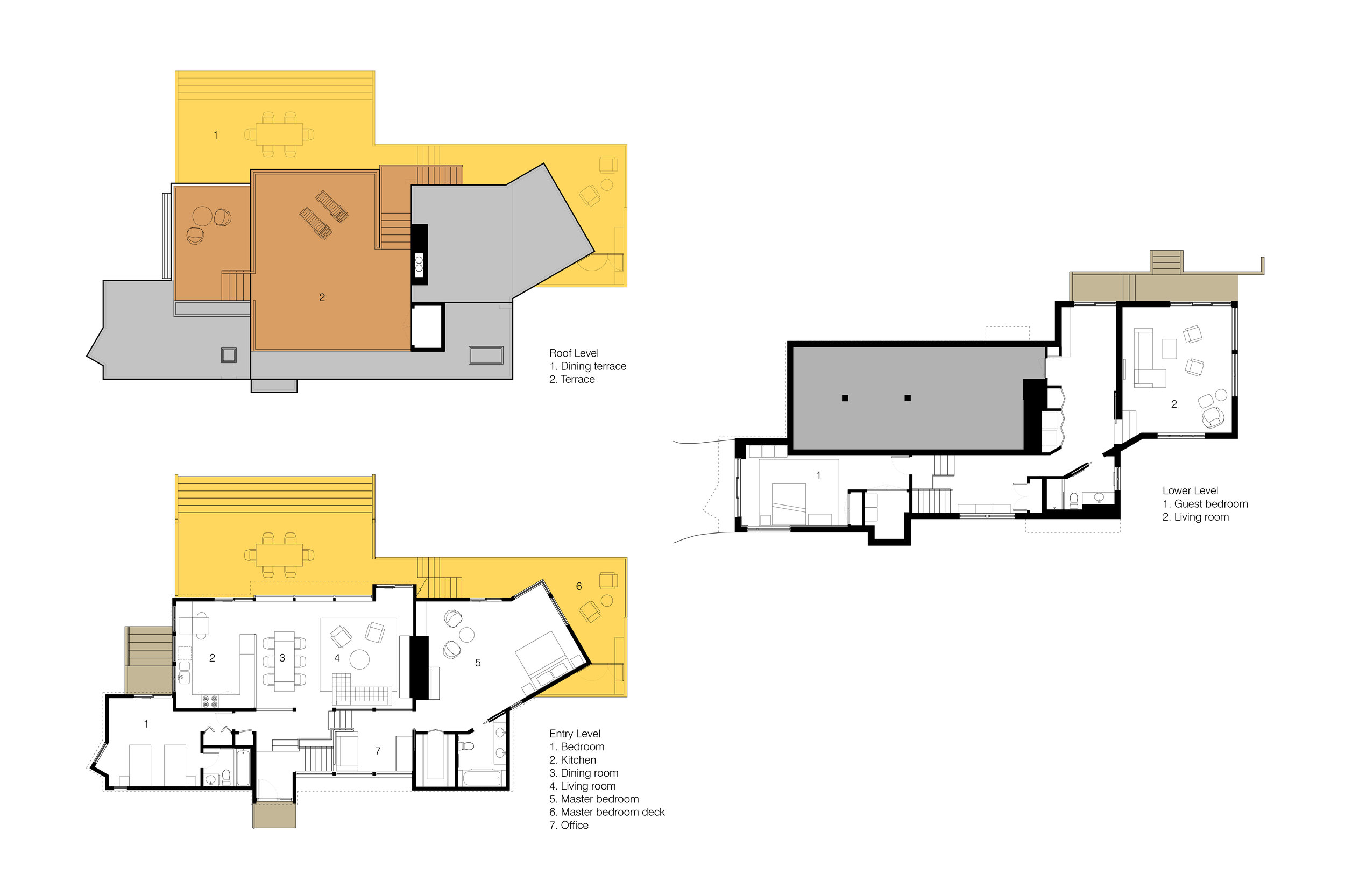
Floor Plans

ORIENT POINT RESIDENCE, Orient, NY
The Orient Point Residence is a weekend retreat for a New York City-based couple with two children, located on a magnificent site overlooking Long Island Sound.
Our renovation and addition to the existing 1960s split-level house (originally designed in 1959 by Olindo Grossi, dean of the Pratt School of Architecture), accentuates transparency and creates space for the family and their art collection. Positioned on the bluff closer to the water than would be allowed under current code, the house has spectacular views of the Sound to the north and of beautifully landscaped woodlands to the south. Our design opens up the house to the landscape and celebrates the views of the water. The new master bedroom suite, dining and living areas make the most of the original split-level section, extending to rooftop terraces and forming a series of linked outdoor rooms overlooking the Sound.
The material palette of natural wood siding, glass, stainless steel cable rail and colored laminate plywood also works with the spirit of the original house, offering a rich and harmonious back-drop for the client’s eclectic mix of art, furniture and collectibles.
PROJECT TEAM: Timothy Bade, Jane Stageberg, Martin Cox, Prashant Prabhu, Andrew Skey
Photography: Andy Ryan



Photo by Richard Powers

Site Section



Photo by Richard Powers




Photo by Richard Powers




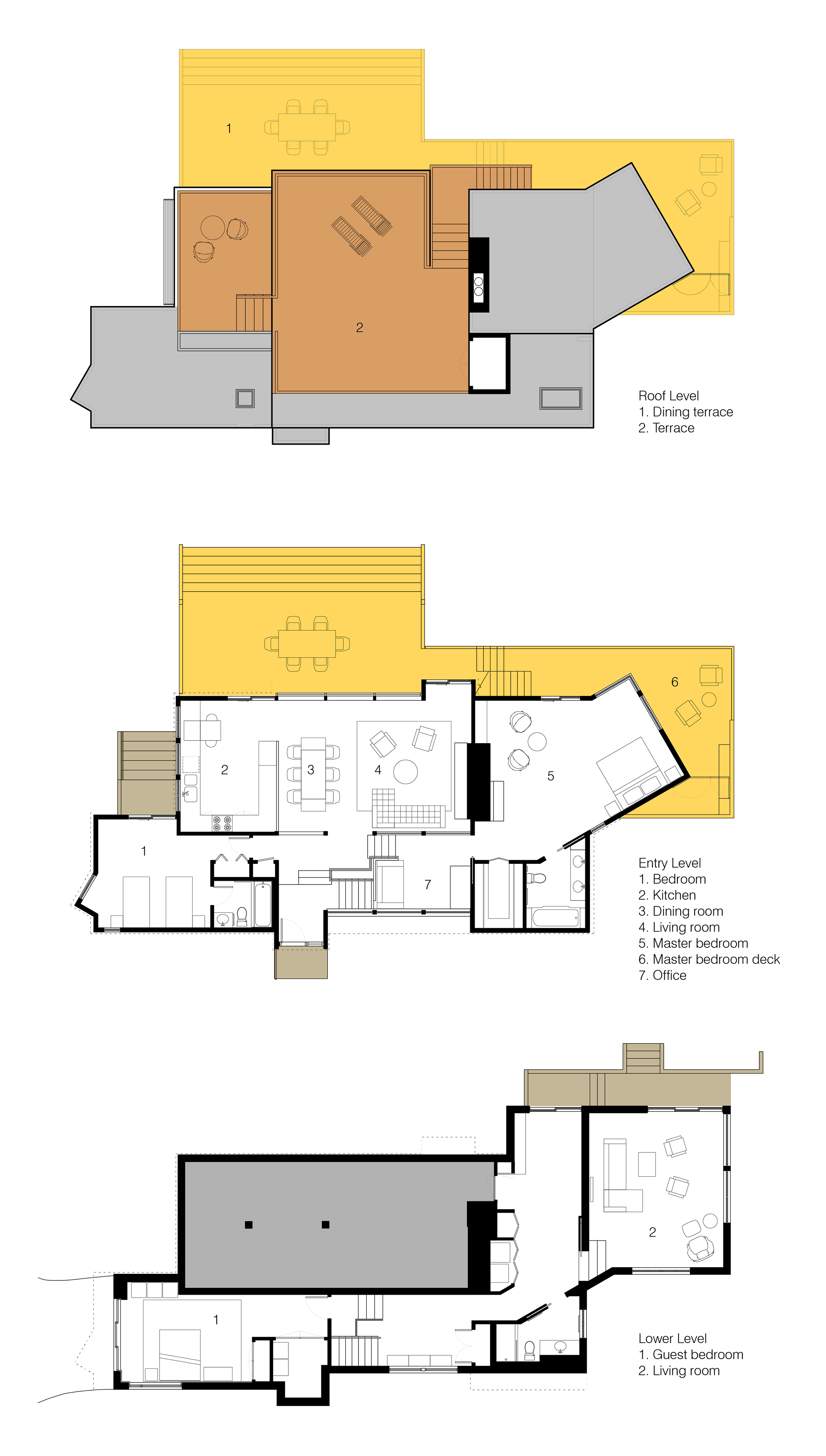
Floor Plans
