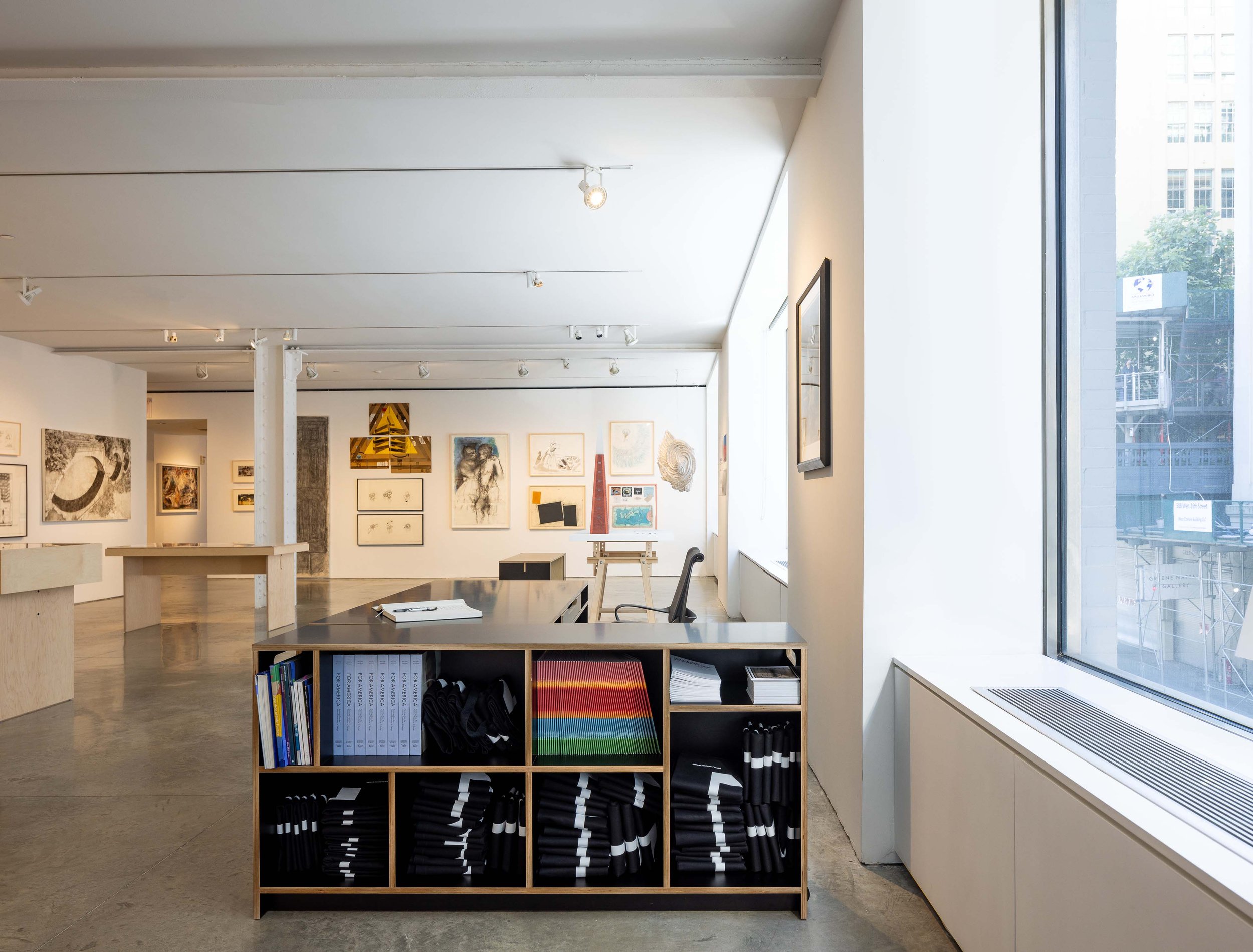
National Academy of Design
New York, NY
BSC first worked with the National Academy in 2010 when they designed the renovation of the National Academy's museum and school on 89th and 5th Avenue in New York City.
Most recently, BSC designed the National Academy's new home on 26th Street and 10th Avenue in the heart of the Chelsea art community, a second floor space with sightlines to and from the High Line. The new space consists of three galleries wrapped by support space for the NA staff and the Academician community. Transforming what had been a commercial gallery, the new design blurs the line between exhibition space and previously 'back of house' offices through a circulation loop programmed with art hanging and the NA's publication library. The new space reflects the spirit of the organization with its flexibility and porous boundaries, encouraging interaction between the NA Staff, the Academicians and the broader public. A rolling front desk and publication shelving unit create flexibility for the NA's increasingly diverse exhibits and programming. The custom millwork was fabricated by Brooklyn Woods, an organization that trains unemployed and low-income New Yorkers in the art of woodworking.
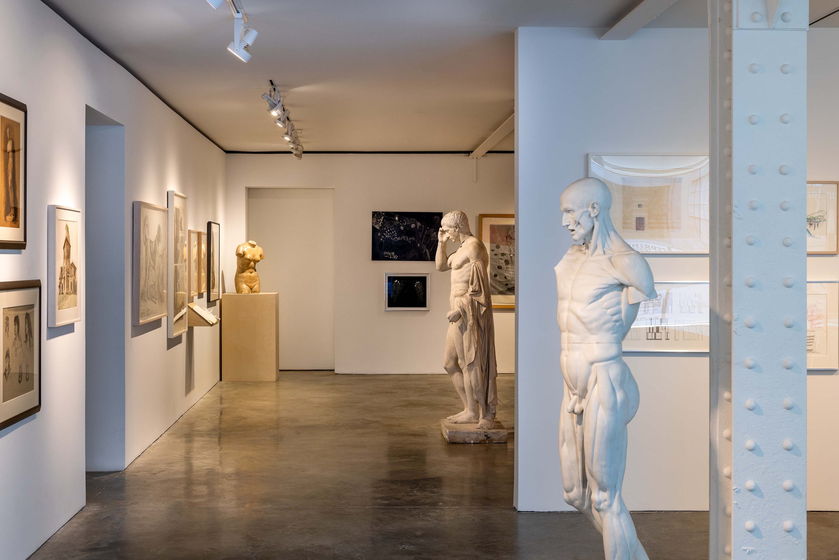
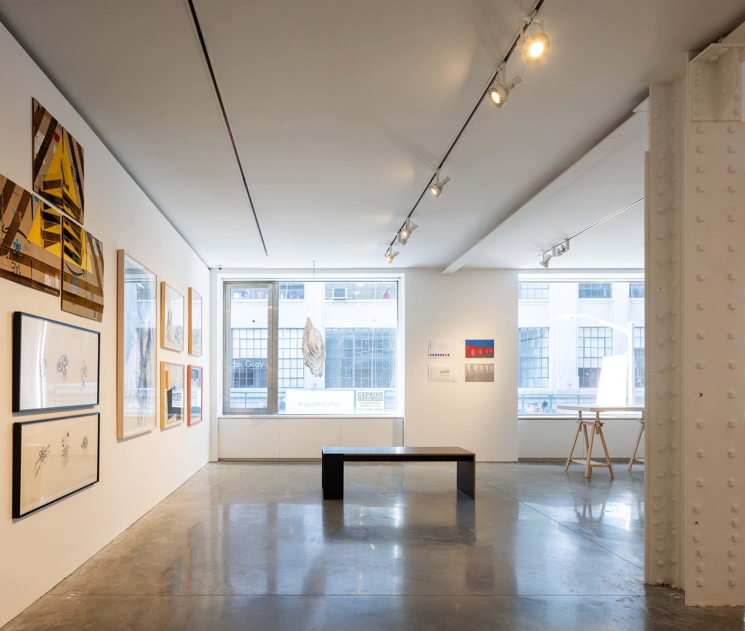
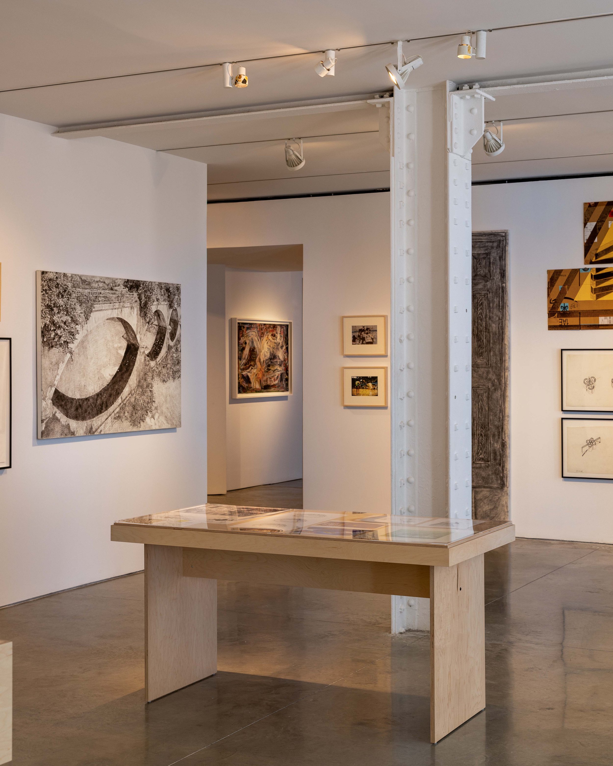
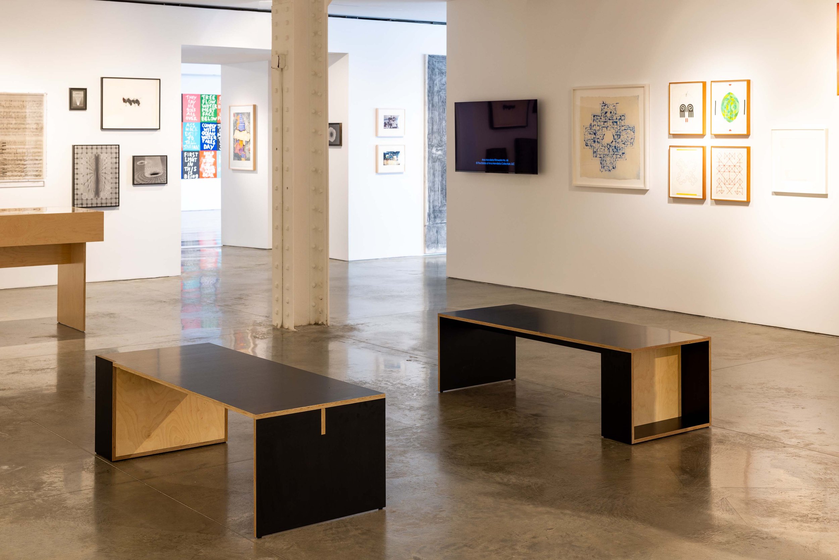
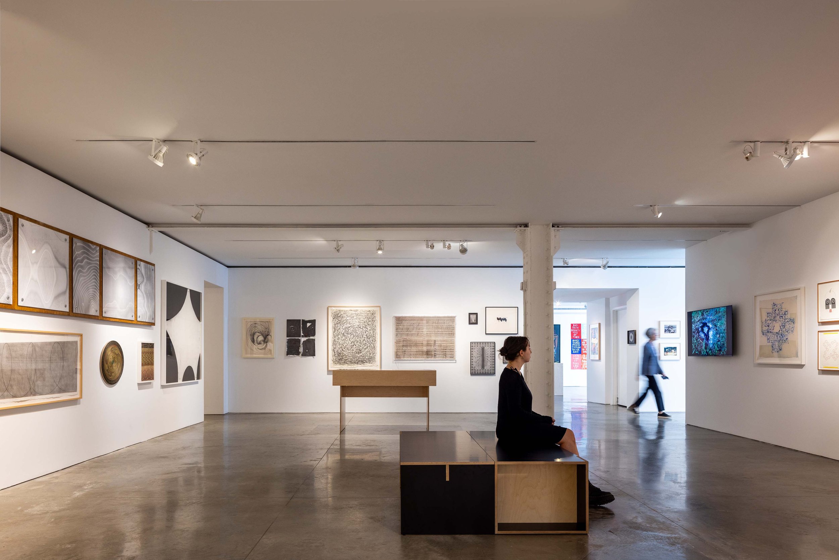
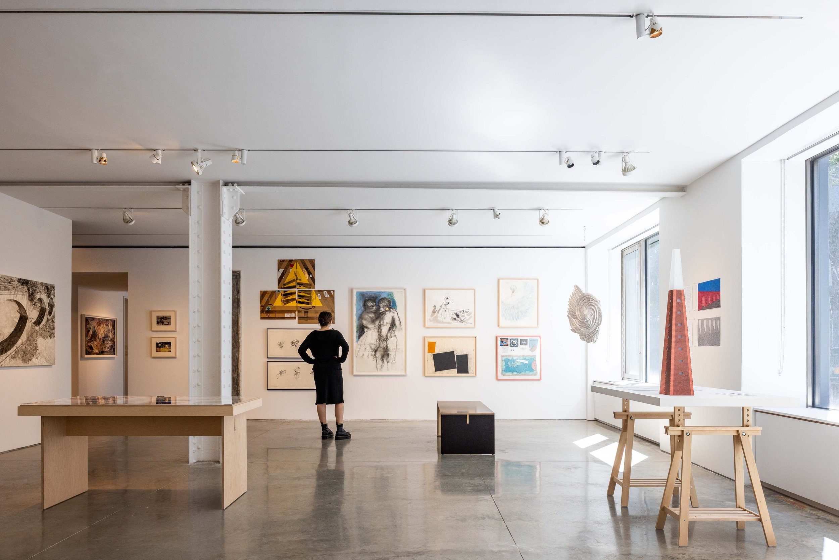
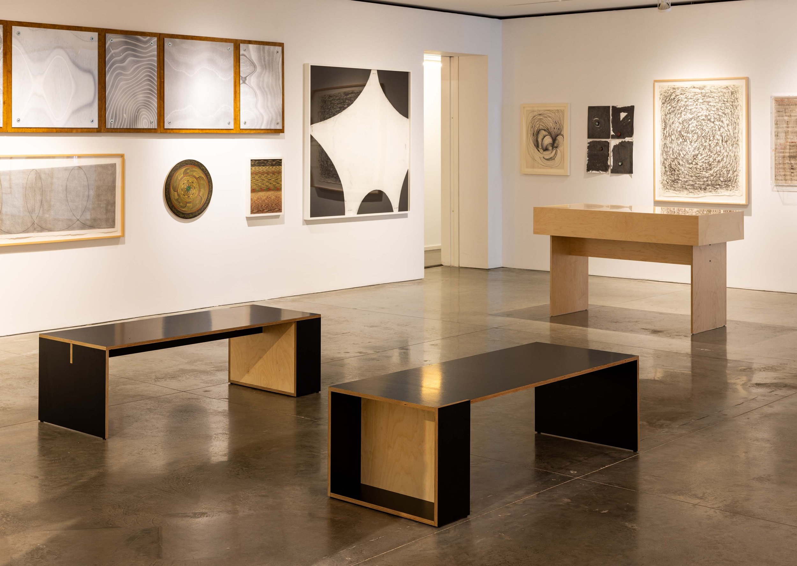
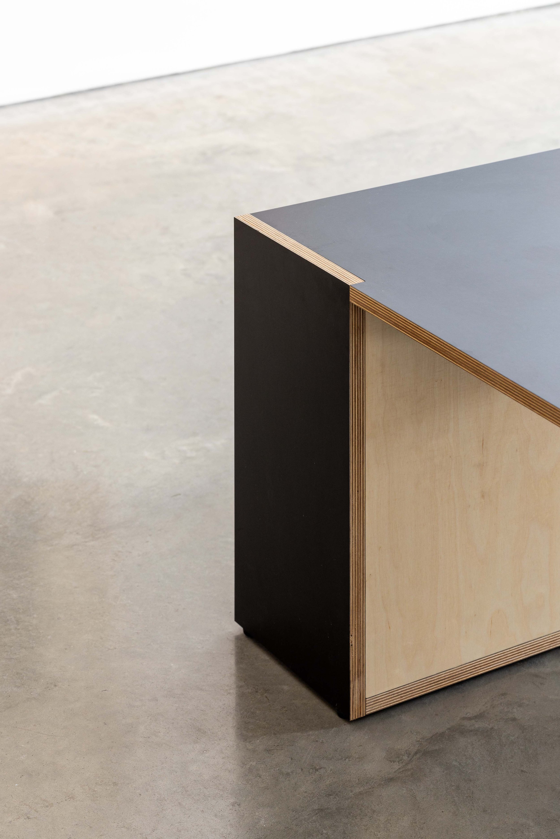


National Academy of Design
New York, NY
BSC first worked with the National Academy in 2010 when they designed the renovation of the National Academy's museum and school on 89th and 5th Avenue in New York City.
Most recently, BSC designed the National Academy's new home on 26th Street and 10th Avenue in the heart of the Chelsea art community, a second floor space with sightlines to and from the High Line. The new space consists of three galleries wrapped by support space for the NA staff and the Academician community. Transforming what had been a commercial gallery, the new design blurs the line between exhibition space and previously 'back of house' offices through a circulation loop programmed with art hanging and the NA's publication library. The new space reflects the spirit of the organization with its flexibility and porous boundaries, encouraging interaction between the NA Staff, the Academicians and the broader public. A rolling front desk and publication shelving unit create flexibility for the NA's increasingly diverse exhibits and programming. The custom millwork was fabricated by Brooklyn Woods, an organization that trains unemployed and low-income New Yorkers in the art of woodworking.







