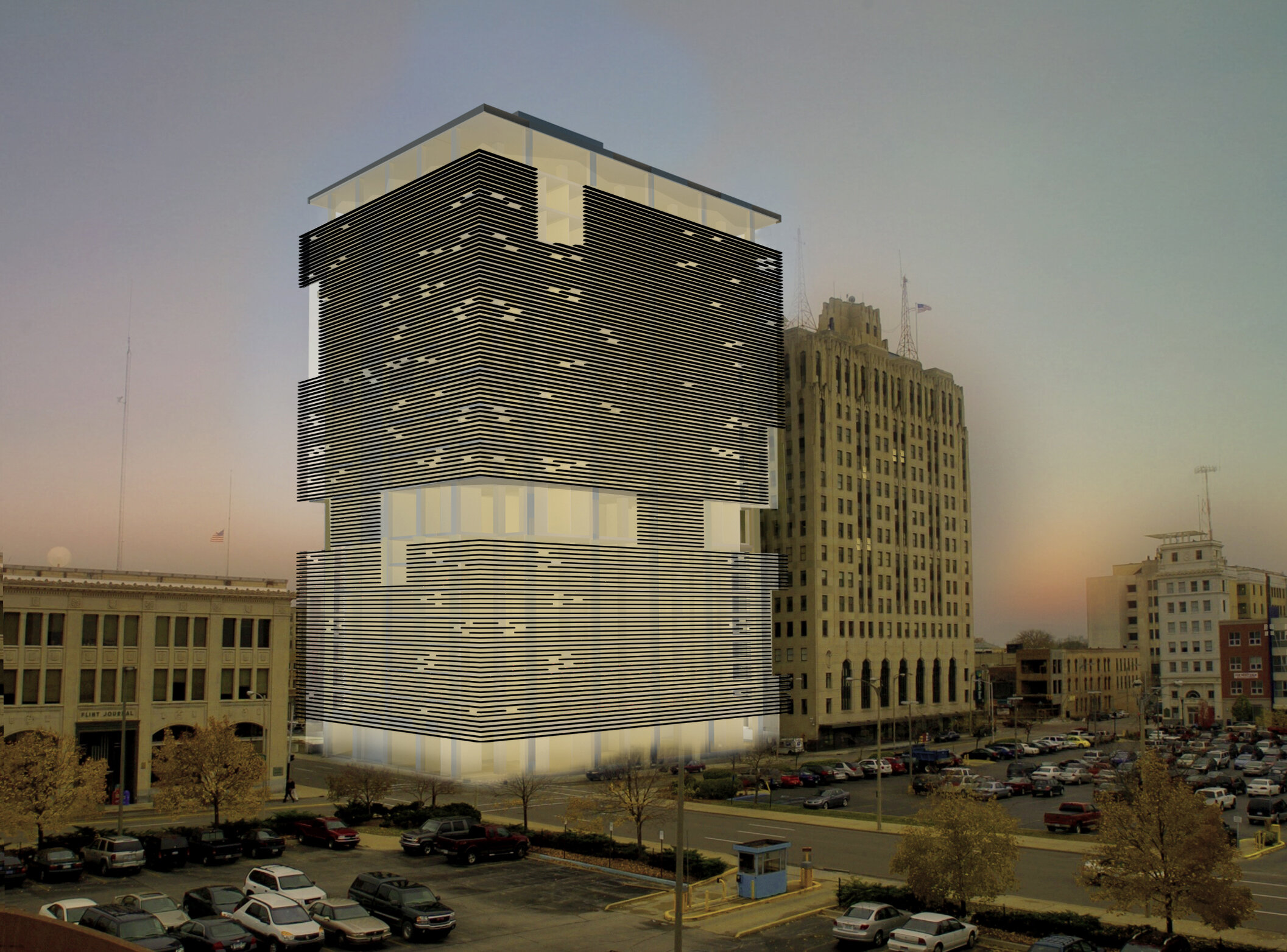
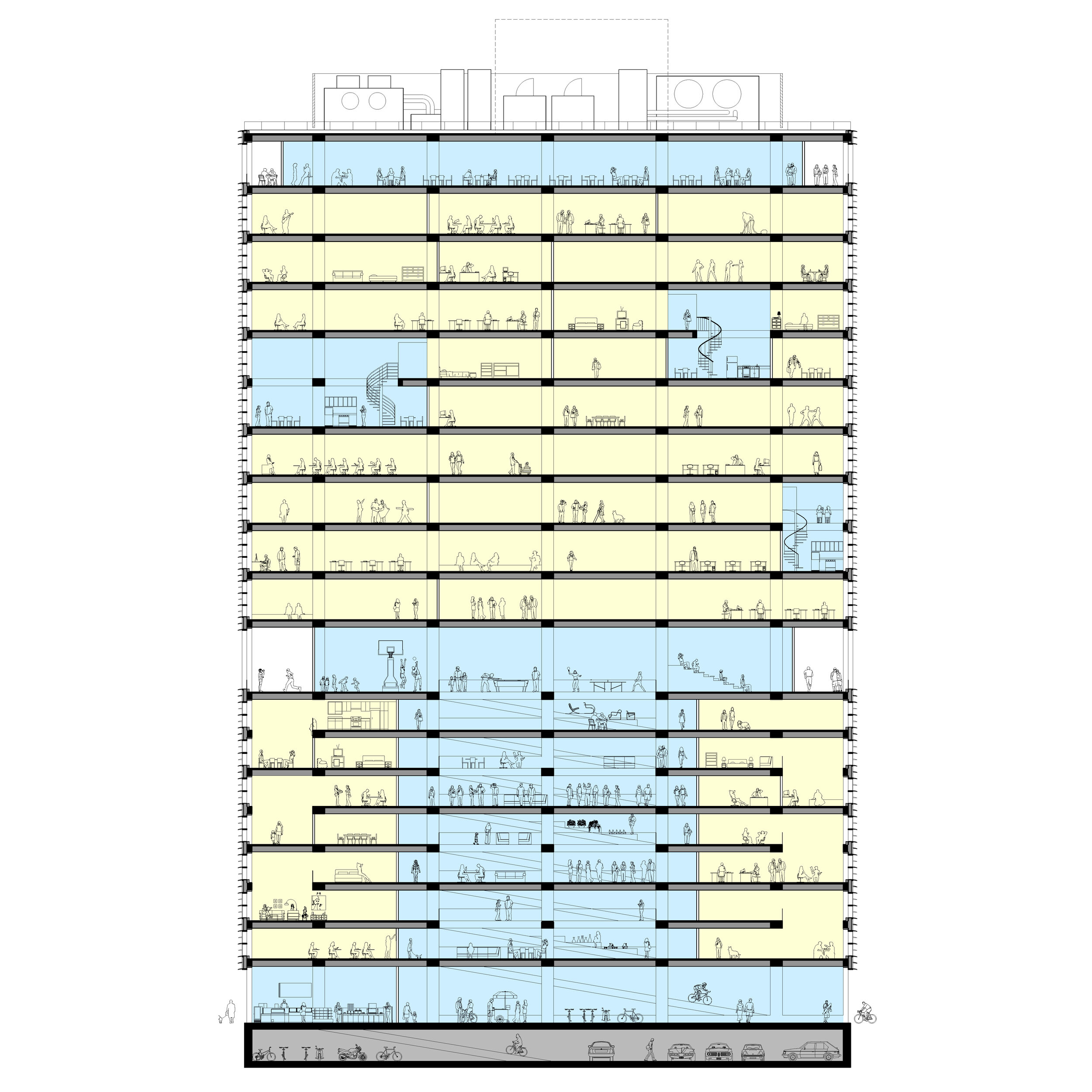
MICROPOLITAN TOWER
Flint, MI
Micropolitan Tower, an adaptive reuse proposal for Flint, Michigan’s Genesee Towers, is a comprehensive strategy within a singular building that provides a model to reinvigorate downtown Flint. Our design proposes a mixed-use hybrid of residential, commercial, live/work, recreational and community programming to create a microcosm that is self-supporting and encourages community involvement.
Micropolitan Tower will include small-scale mixed-use programming. Diversity is key to foster an economically viable city center. Bringing residents downtown leads to new demand for goods and services. Grocery stores, eateries and galleries will in turn encourage people to move to, and invest in, the downtown. We propose three ways of developing Micropolitan living in the building:
• Ground floor open market: as vendors become more established, they can move to fixed locations at the perimeter.
• Middle floor: programmed for activities that encourage people to interact. A continuous outdoor balcony doubles as a running track.
• Top floor: large dining room for dinners and rentable event space.
BSC’s design removes the existing façade and, through selective floor slab demolition, creates expansive internal spaces. The structural grid’s floor slabs are easy to modify with load-bearing beams maintained. The building is wrapped in an efficient glass skin with horizontal louvers - the new façade is crenellated to provide outdoor seating, with views overlooking the whole of the county. The parking ramp is repurposed to create a street leading to the upper floors. The building acts as a lantern at night while during the day, interruptions in the louvers express the central public spaces.
AWARDS: Third place, AIA Flint x 50 Design Competition
PROJECT TEAM: Timothy Bade, Jane Stageberg, Martin Cox, Jessica Rivera Bandler, Andre Guimond, Andrew Skey, Gonzalo Lopez Garrido, Laura Messier
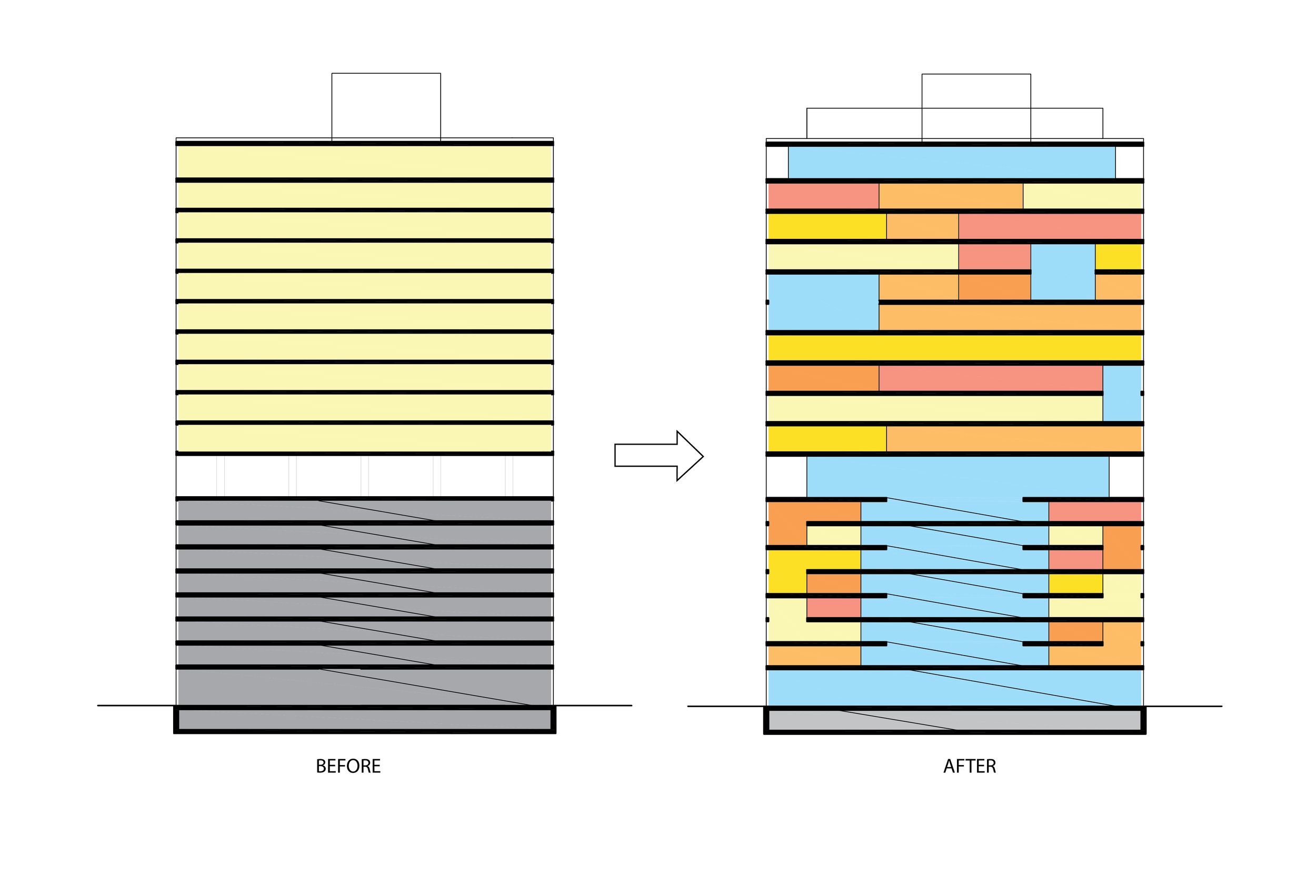
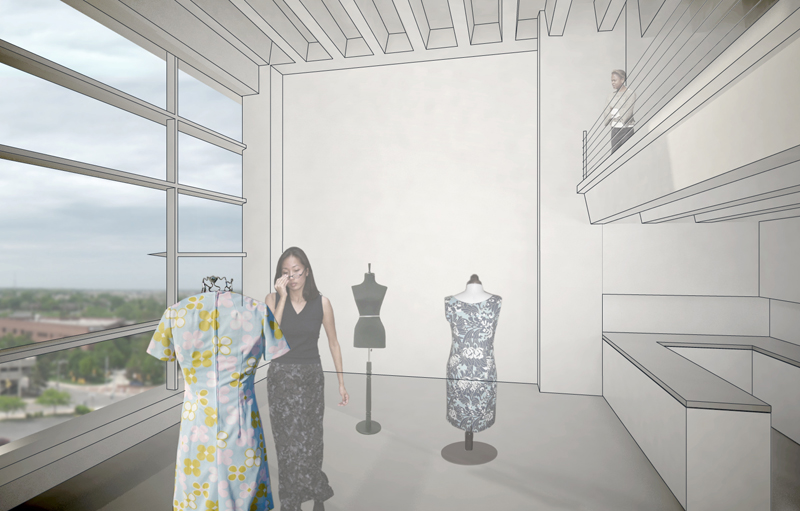
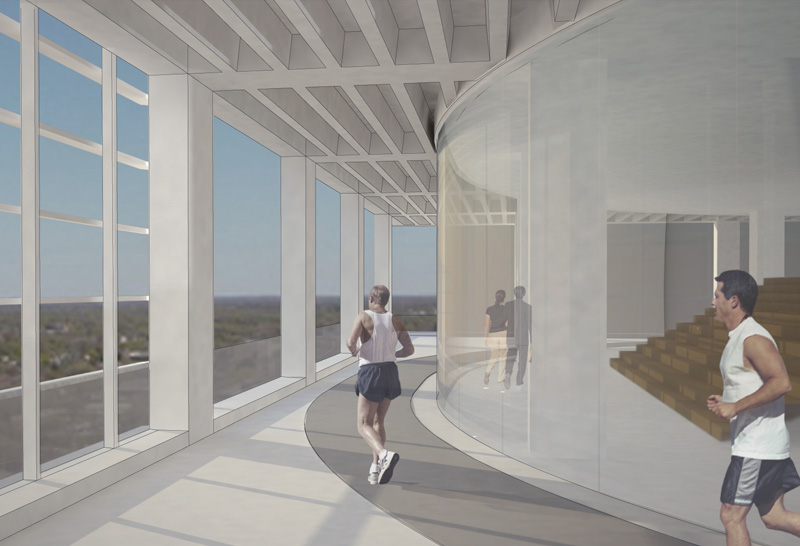
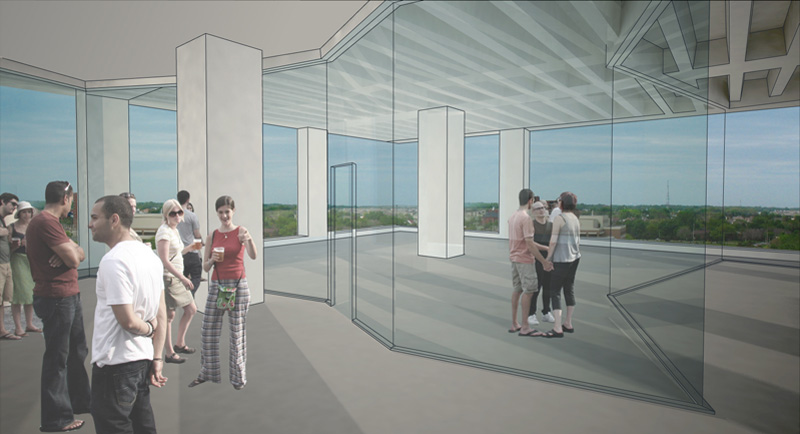
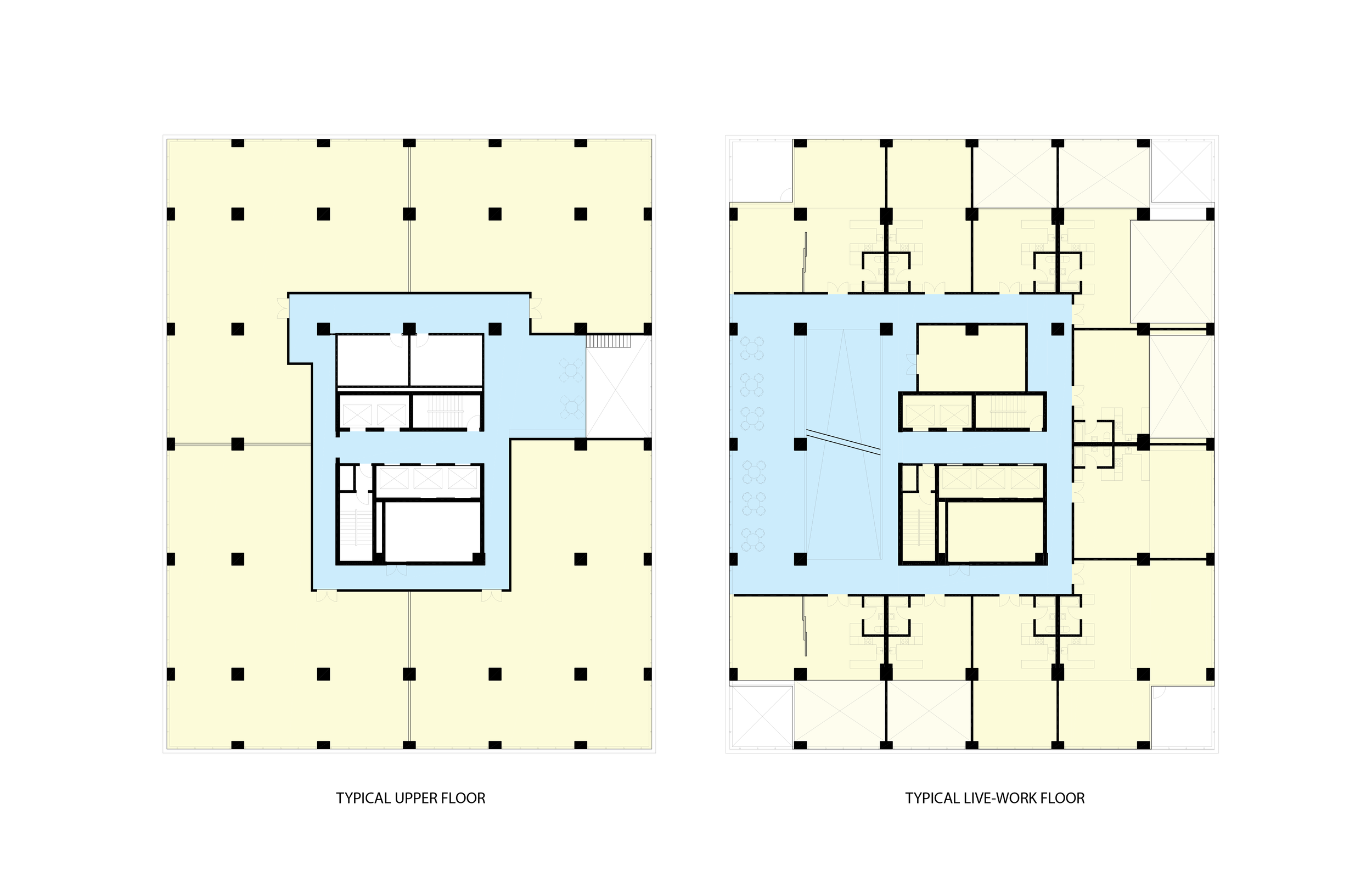
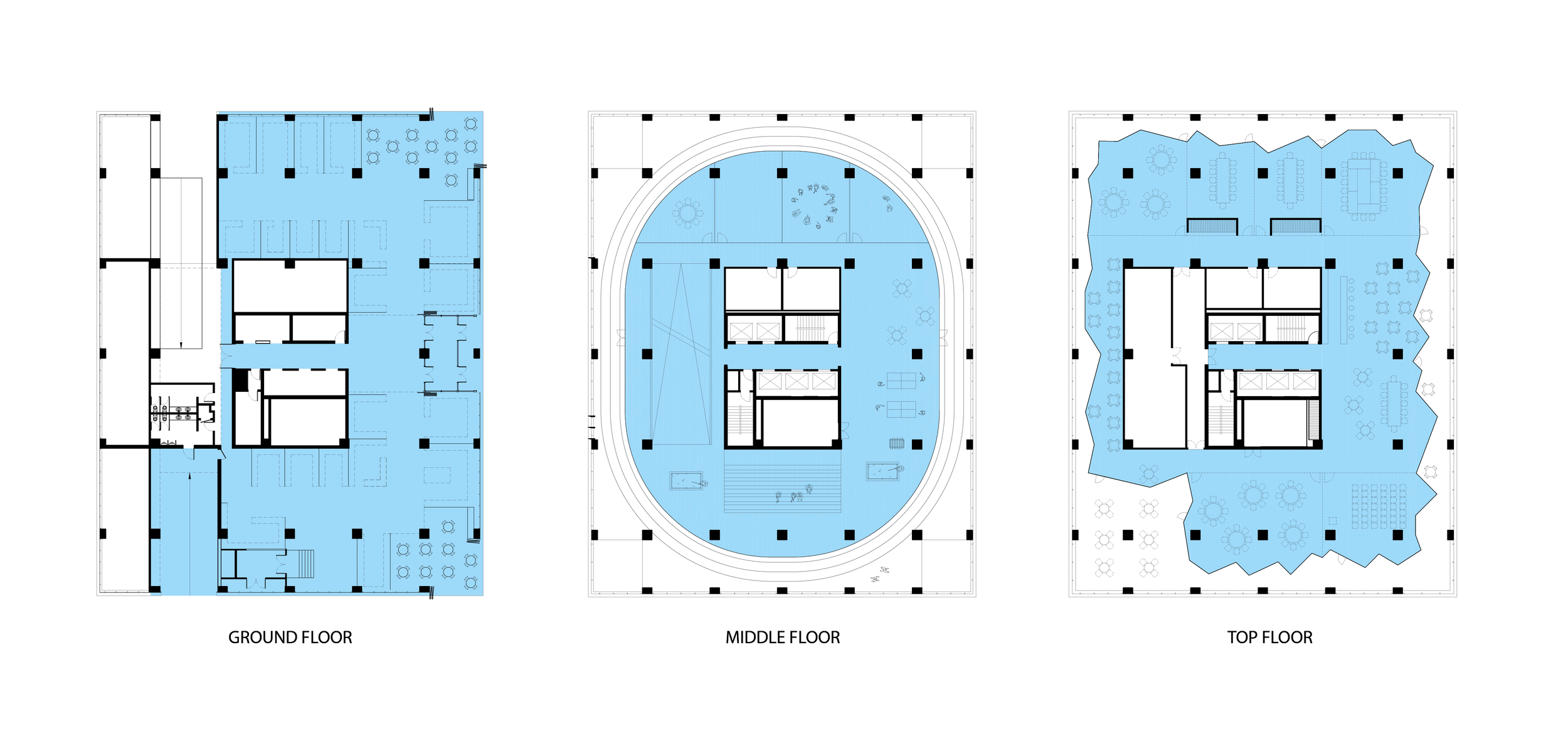

MICROPOLITAN TOWER
Flint, MI
Micropolitan Tower, an adaptive reuse proposal for Flint, Michigan’s Genesee Towers, is a comprehensive strategy within a singular building that provides a model to reinvigorate downtown Flint. Our design proposes a mixed-use hybrid of residential, commercial, live/work, recreational and community programming to create a microcosm that is self-supporting and encourages community involvement.
Micropolitan Tower will include small-scale mixed-use programming. Diversity is key to foster an economically viable city center. Bringing residents downtown leads to new demand for goods and services. Grocery stores, eateries and galleries will in turn encourage people to move to, and invest in, the downtown. We propose three ways of developing Micropolitan living in the building:
• Ground floor open market: as vendors become more established, they can move to fixed locations at the perimeter.
• Middle floor: programmed for activities that encourage people to interact. A continuous outdoor balcony doubles as a running track.
• Top floor: large dining room for dinners and rentable event space.
BSC’s design removes the existing façade and, through selective floor slab demolition, creates expansive internal spaces. The structural grid’s floor slabs are easy to modify with load-bearing beams maintained. The building is wrapped in an efficient glass skin with horizontal louvers - the new façade is crenellated to provide outdoor seating, with views overlooking the whole of the county. The parking ramp is repurposed to create a street leading to the upper floors. The building acts as a lantern at night while during the day, interruptions in the louvers express the central public spaces.
AWARDS: Third place, AIA Flint x 50 Design Competition
PROJECT TEAM: Timothy Bade, Jane Stageberg, Martin Cox, Jessica Rivera Bandler, Andre Guimond, Andrew Skey, Gonzalo Lopez Garrido, Laura Messier
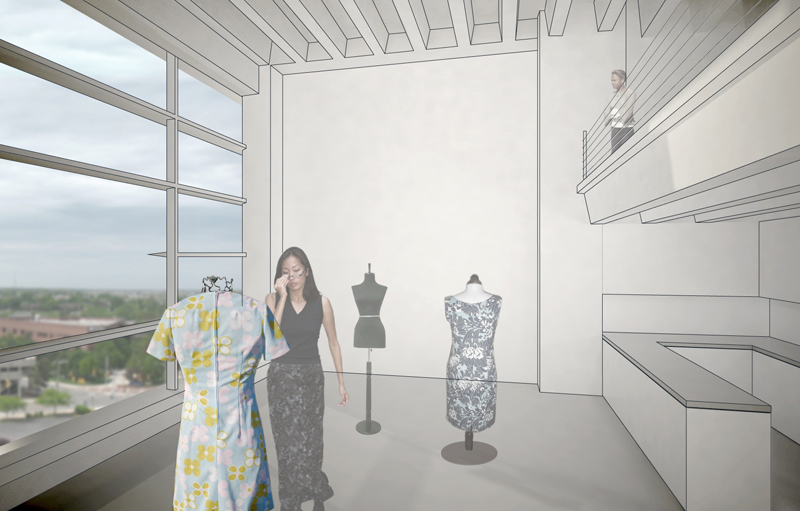
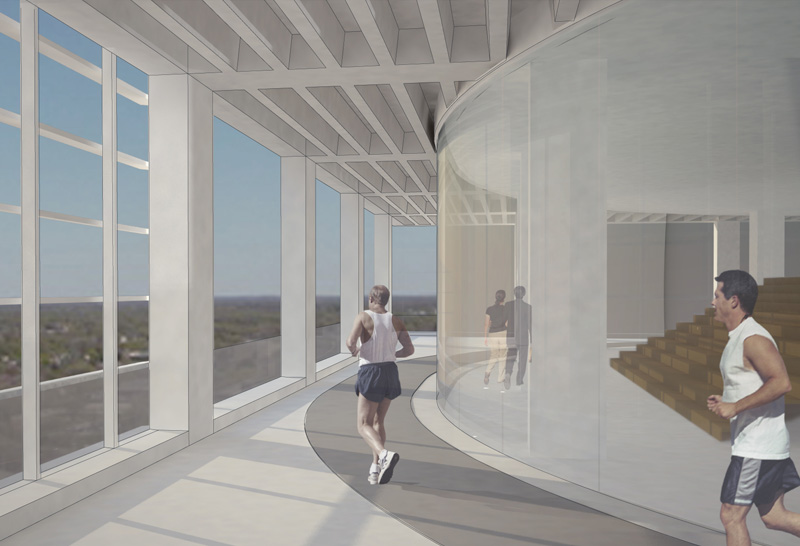
9th Floor Community Center
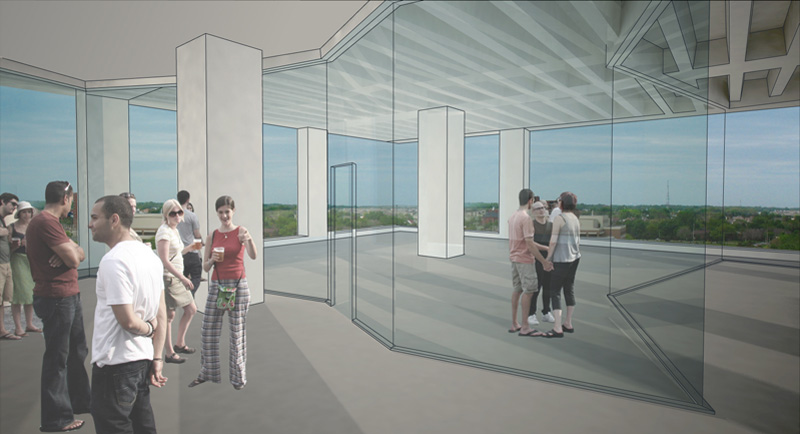
Top Floor Dining and Event Space




