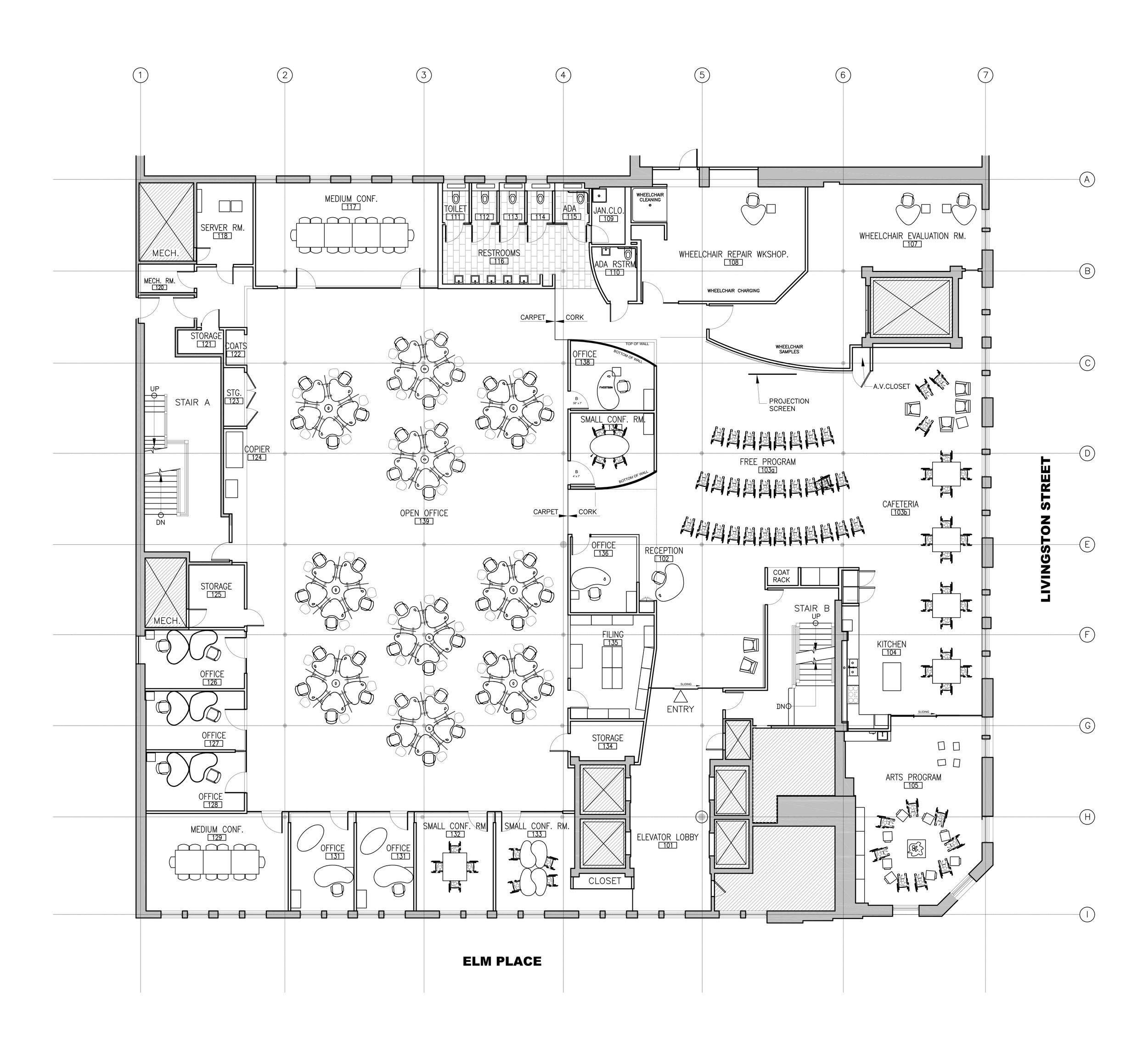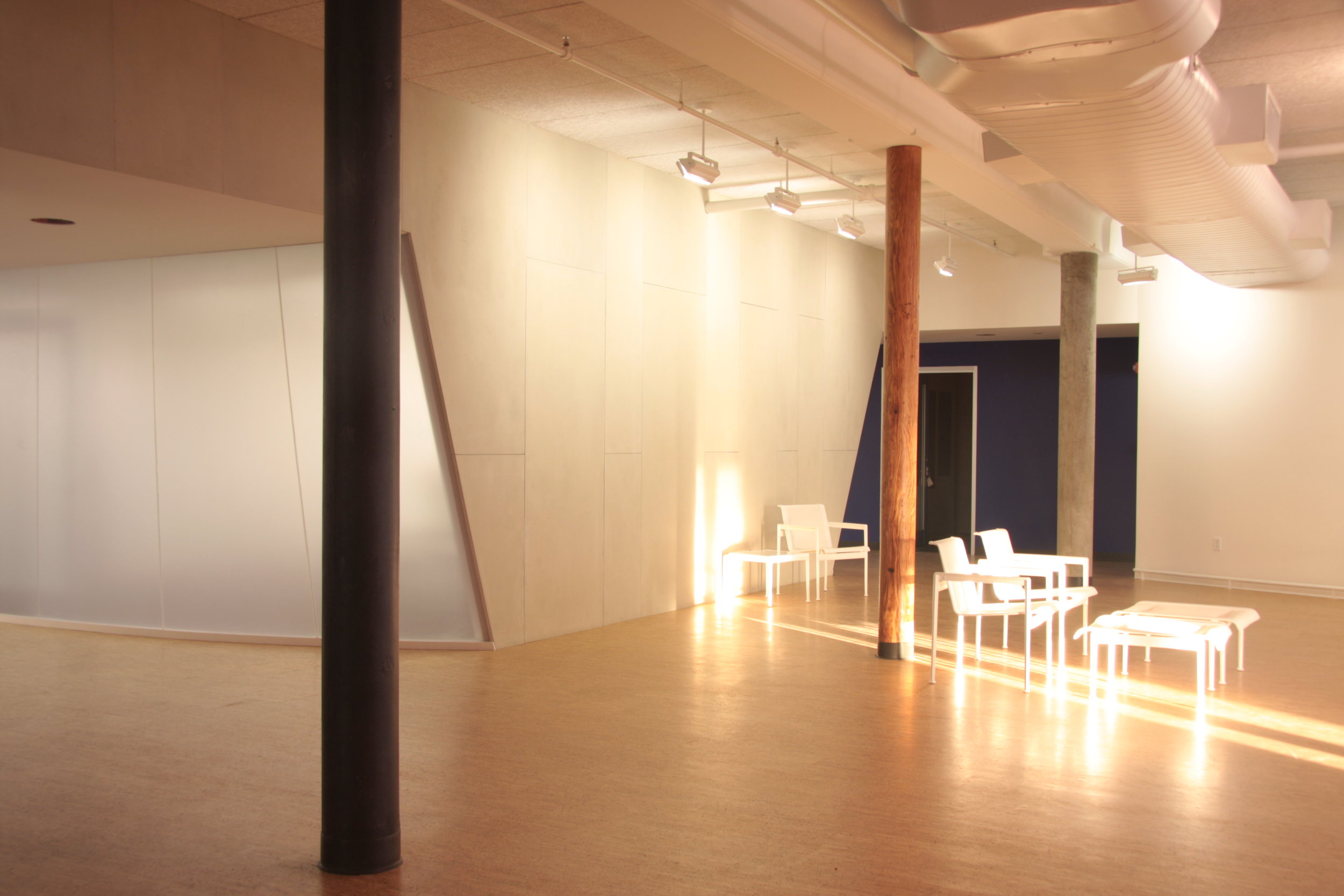
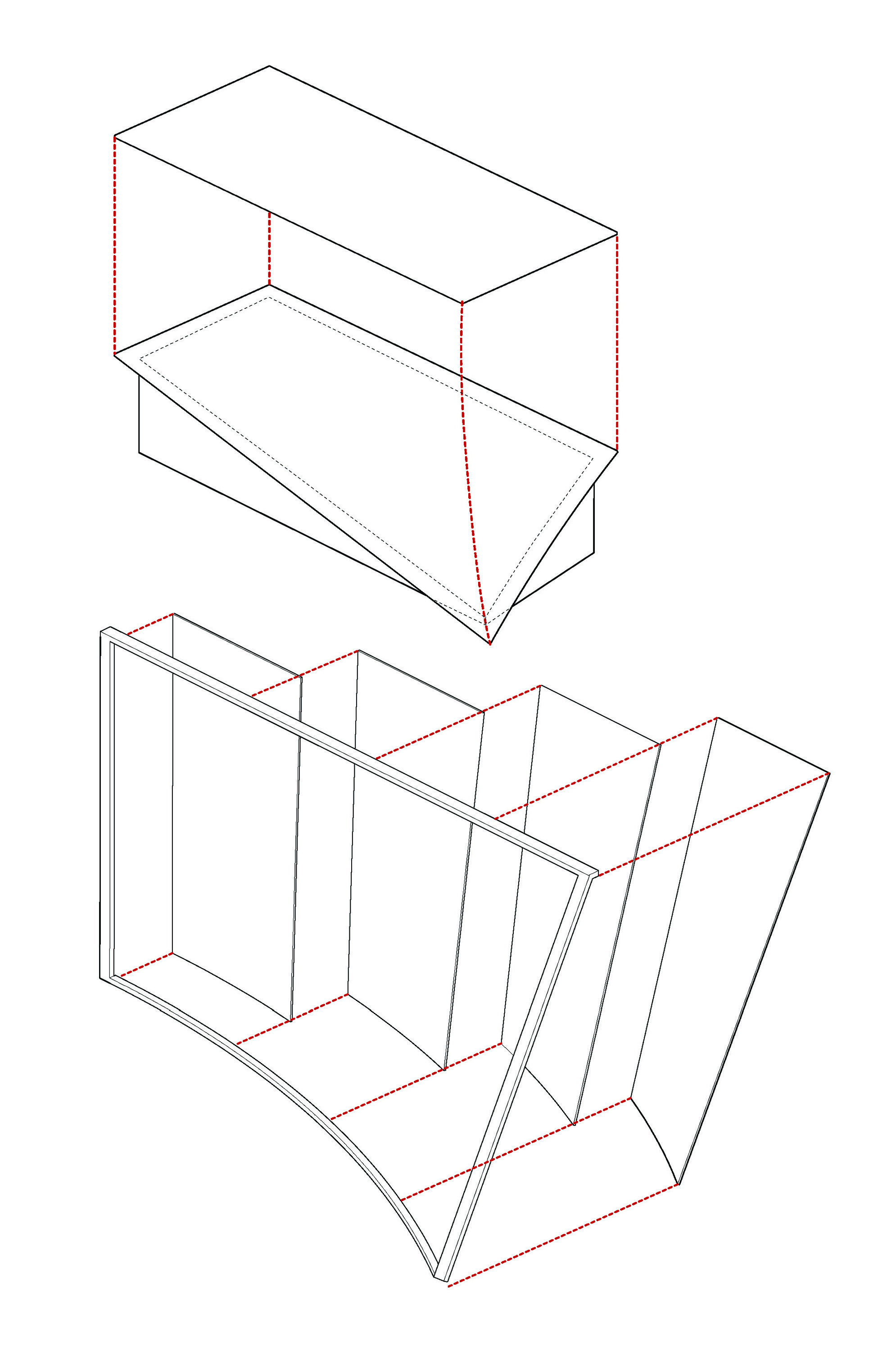
INDEPENDENCE CARE SYSTEM
Brooklyn, NY
Independence Care System’s new 16,000 sq. ft. Brooklyn headquarters occupies what was once the Mays Department Store. This unique project involved re-thinking how space can be adapted to serve the specific needs of ICS, a non-profit organization committed to helping people with disabilities live independently. The project considered the access and functional requirements for people with a wide variety of disabilities.
The design of the ICS HQ balances its two functions: the Open Office for care managers and a Free Program space to accommodate the physical and social support needs of clients/members who use the space. The Open Office area is lined with meeting rooms and offices for the care managers. Organically-shaped furniture contrasts with the rectangular space and facilitates wheelchair navigation. Rolling file cabinets allow field-based care managers the use of any open desk.
The Free Program supports social programming, a demonstration working kitchen, arts classrooms, a multi-purpose conference room, and a wheelchair repair studio. Prioritizing flexibility and adaptability, the design includes a central gathering area for movie viewing, demonstrations, knitting club, game night and storytelling.
We created generous openings between blocks of rooms used for counseling and staff meetings, lining them with translucent walls that are warped to open up the space. They provide a visual connection between the Open Office and Free Program areas and introduce a glowing light into the heart of the program.
PROJECT TEAM: Timothy Bade, Jane Stageberg, Martin Cox, Andrew Skey
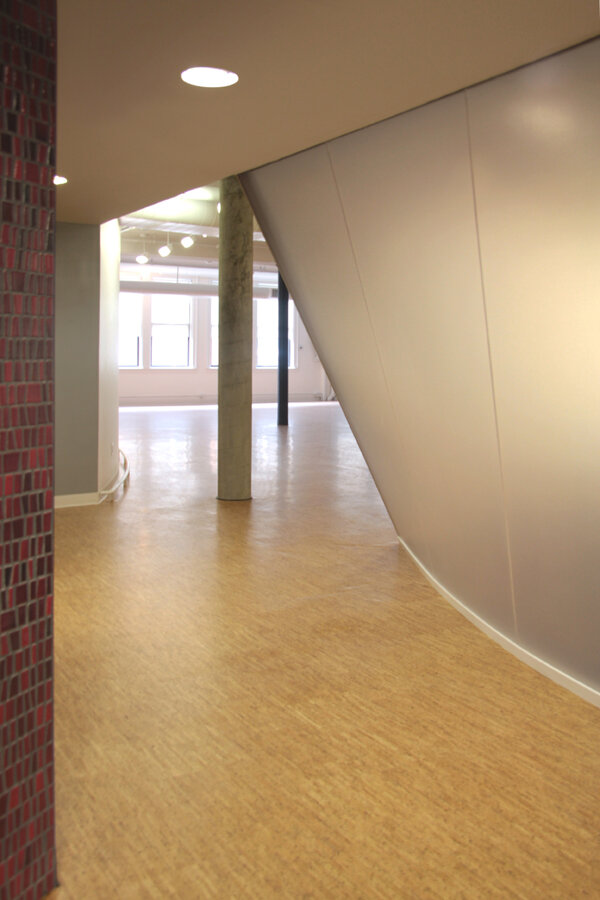
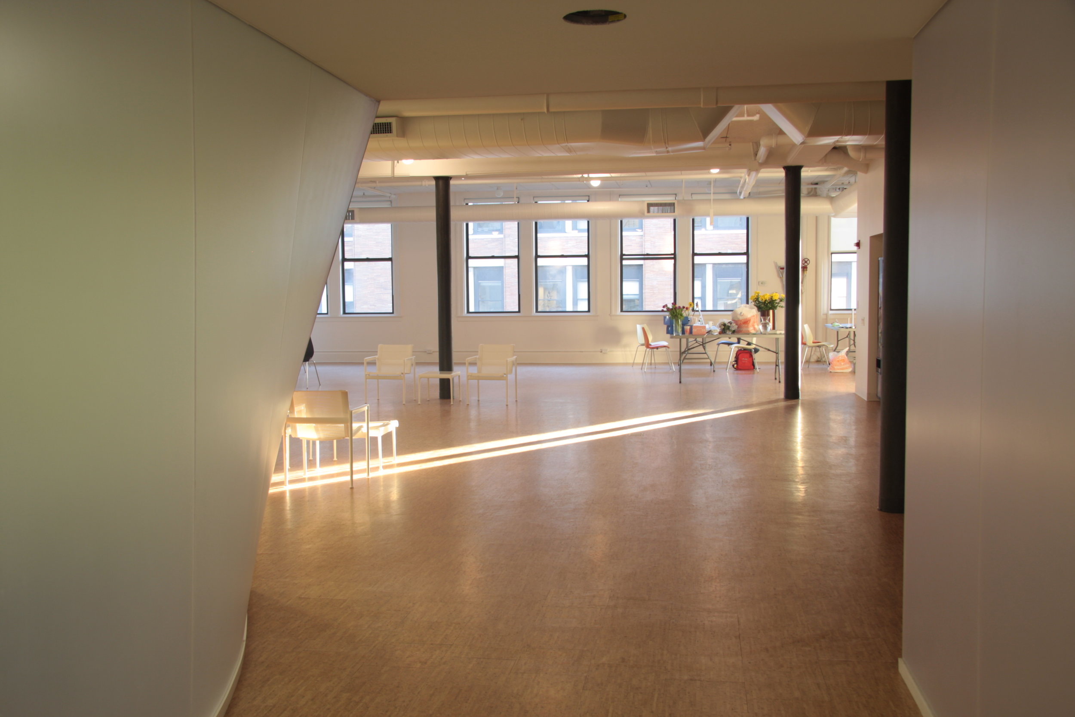
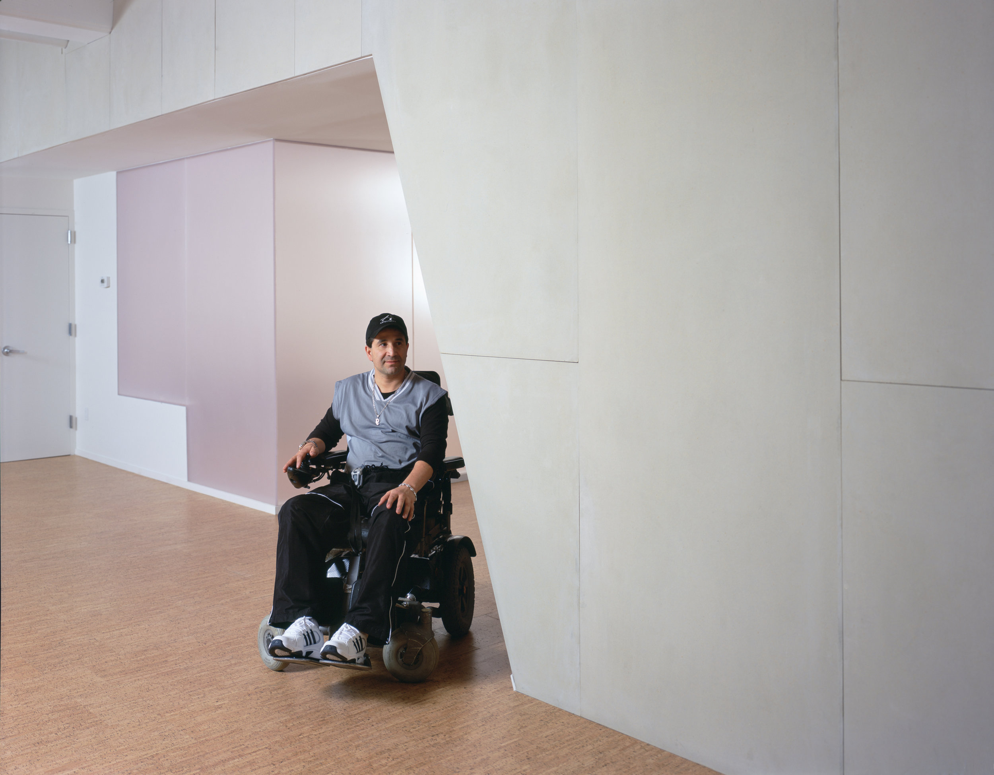
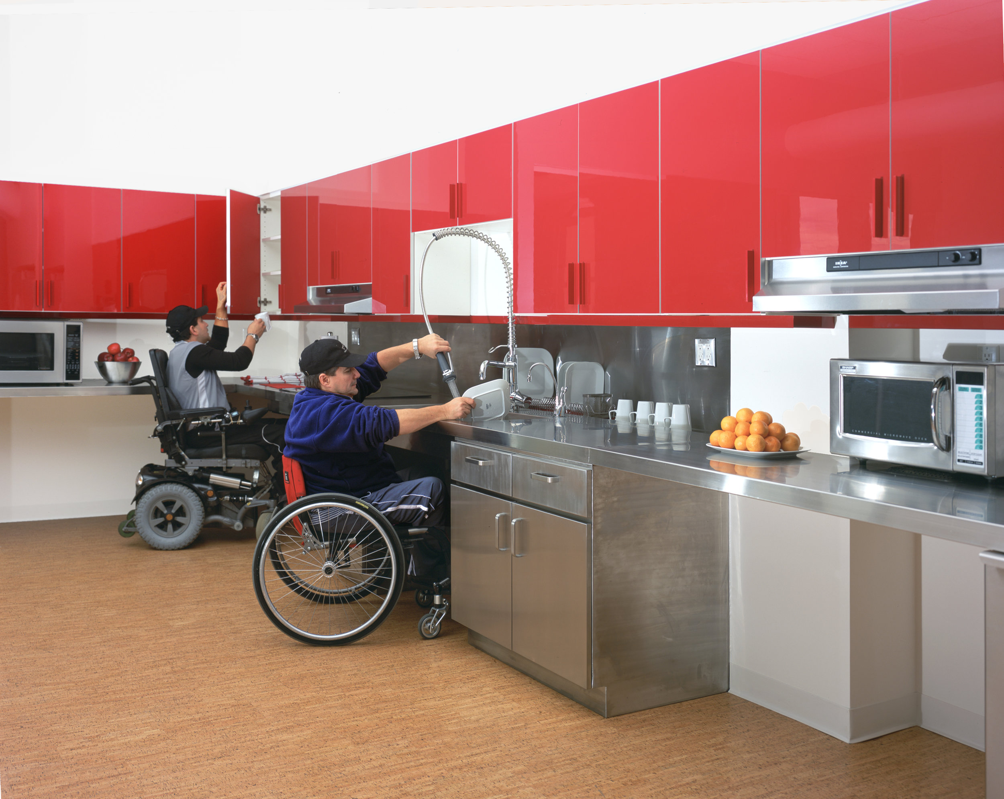
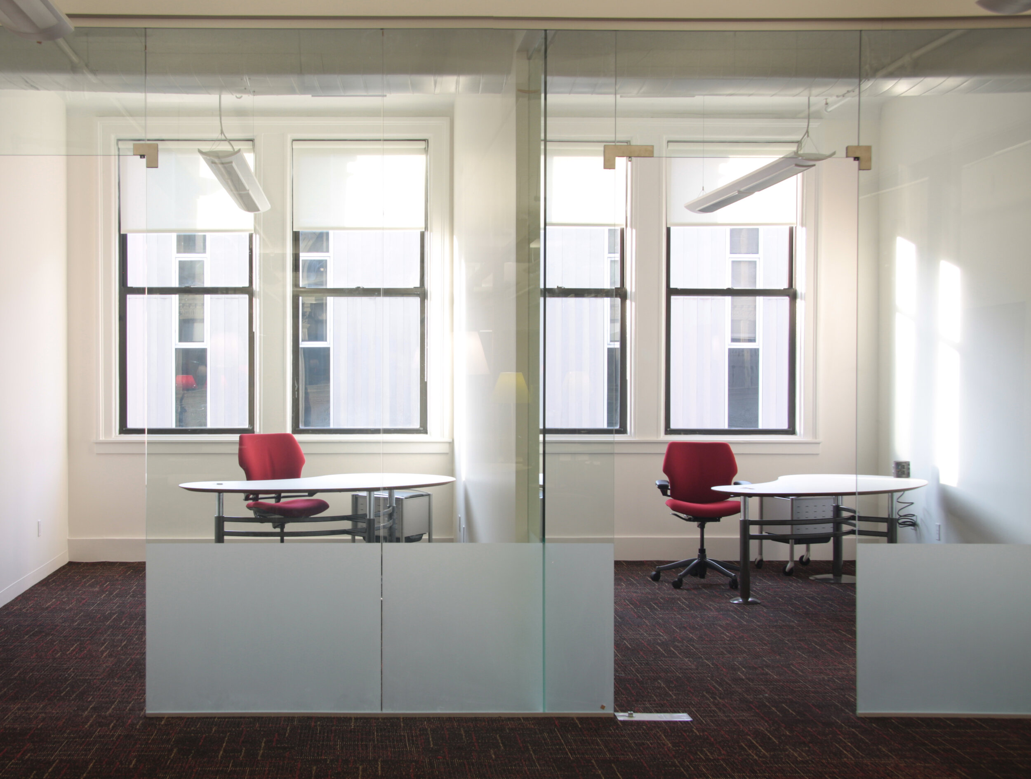
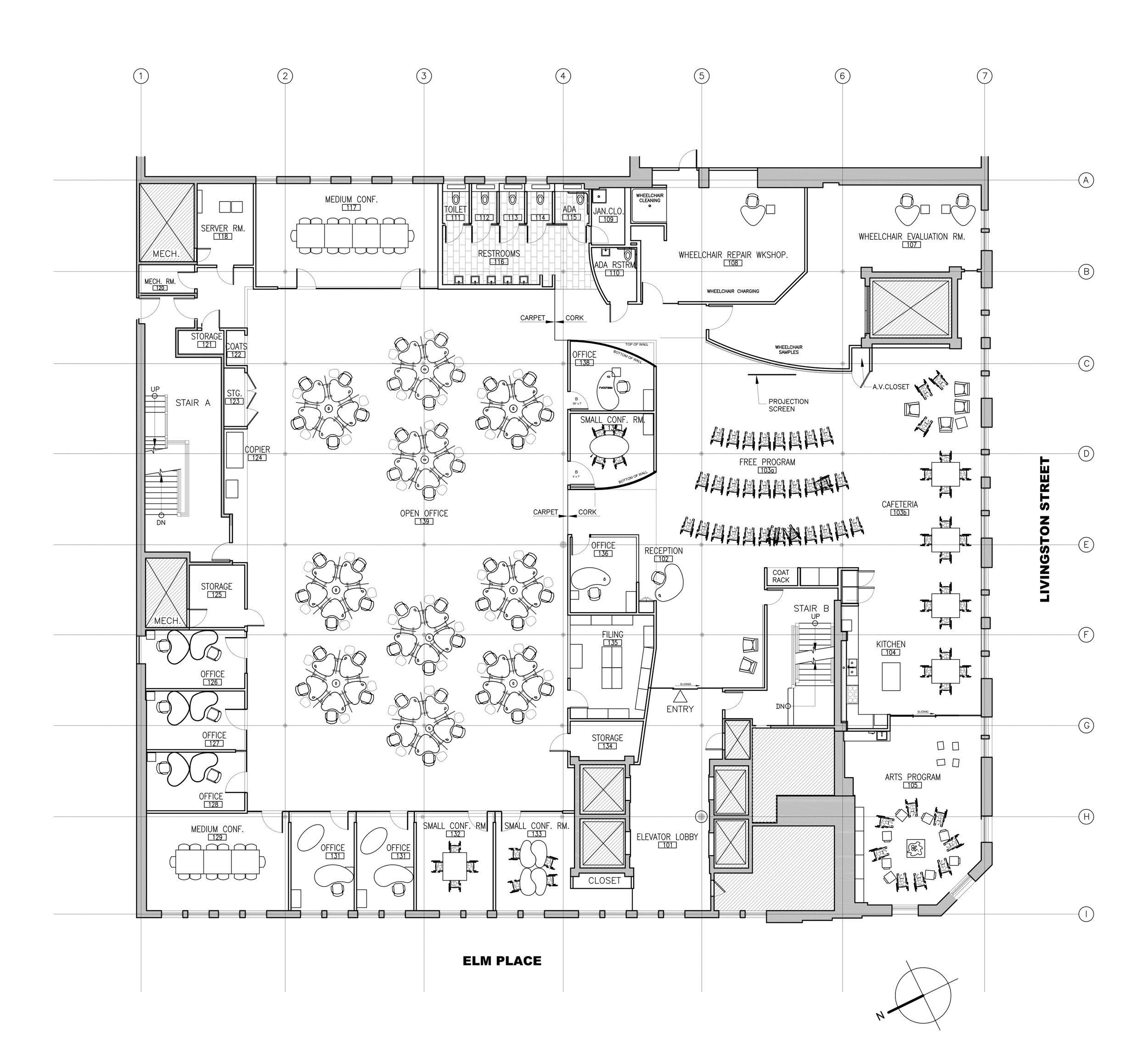

Independence Care Systems
Independence Care System’s new 16,000 sq. ft. Brooklyn headquarters occupies what was once the Mays Department Store. This unique project involved re-thinking how space can be adapted to serve the specific needs of ICS, a non-profit organization committed to helping people with disabilities live independently. The project considered the access and functional requirements for people with a wide variety of disabilities.
The design of the ICS HQ balances its two functions: the Open Office for care managers and a Free Program space to accommodate the physical and social support needs of clients/members who use the space. The Open Office area is lined with meeting rooms and offices for the care managers. Organically-shaped furniture contrasts with the rectangular space and facilitates wheelchair navigation. Rolling file cabinets allow field-based care managers the use of any open desk.
The Free Program supports social programming, a demonstration working kitchen, arts classrooms, a multi-purpose conference room, and a wheelchair repair studio. Prioritizing flexibility and adaptability, the design includes a central gathering area for movie viewing, demonstrations, knitting club, game night and storytelling.
We created generous openings between blocks of rooms used for counseling and staff meetings, lining them with translucent walls that are warped to open up the space. They provide a visual connection between the Open Office and Free Program areas and introduce a glowing light into the heart of the program.
PROJECT TEAM: Timothy Bade, Jane Stageberg, Martin Cox, Andrew Skey

Photo: David Anderson

Warped wall diagram
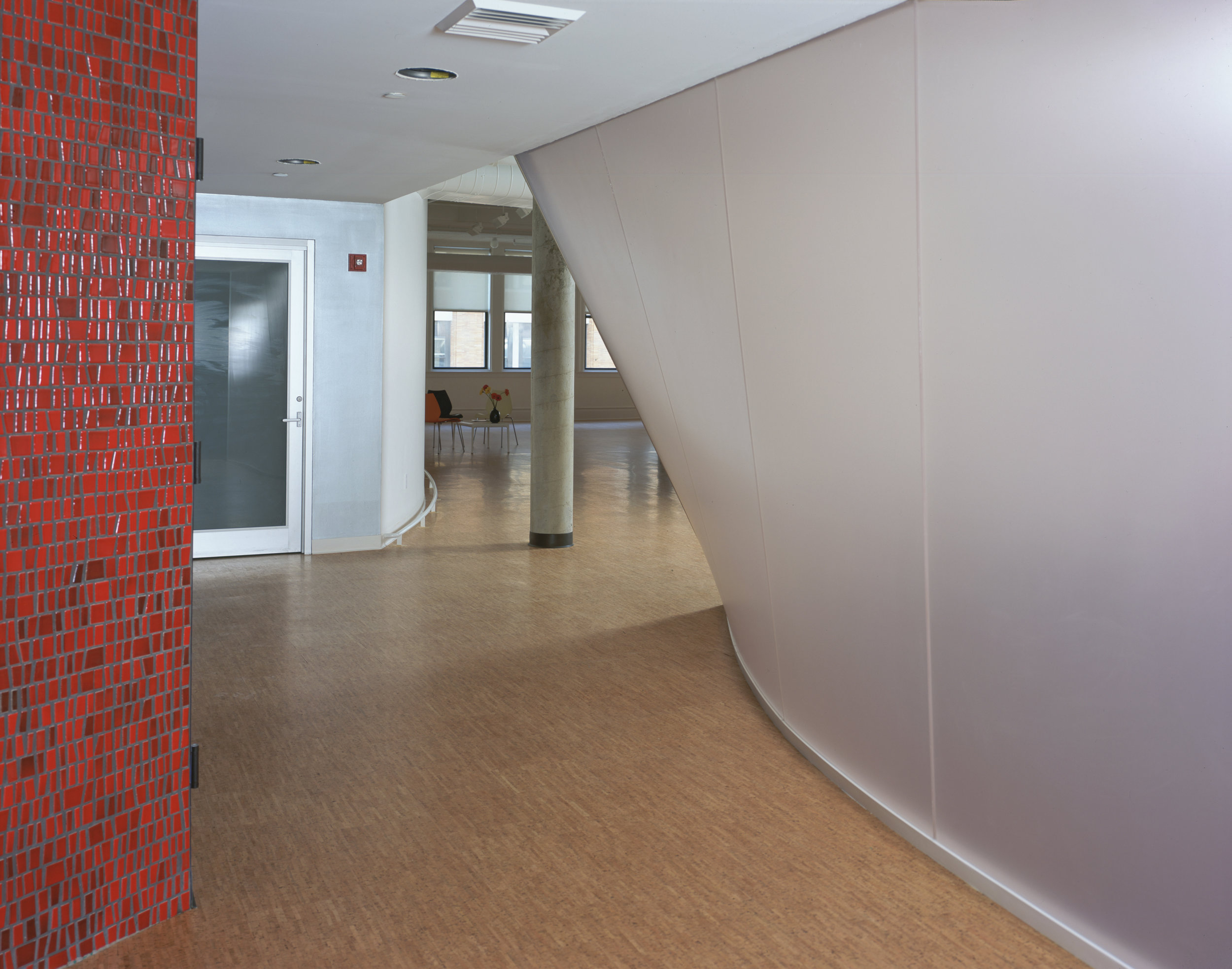
Wall Detail
Photo: David Anderson

Photo: David Anderson

Photo: David Anderson

