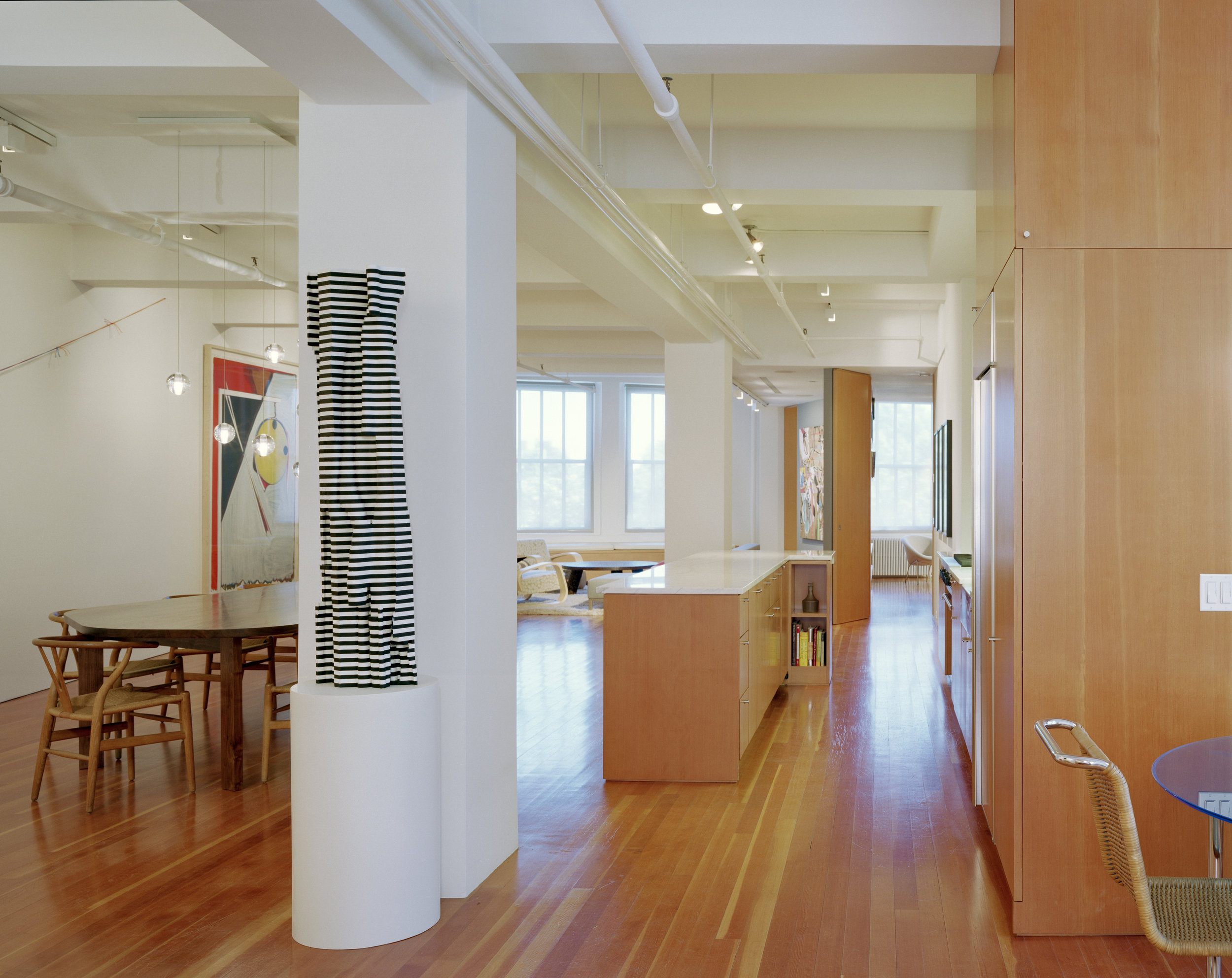
HALF-OPEN LOFT, New York, NY
Having designed the initial renovation of this 2,600 sq. ft. residence for an art collector and his partner in the former Carl Fischer publishing house, BSC Architecture were asked to create phase 2 of the design, which adapts the residence to accommodate the family’s children. The phase 1 design is an exploration of the overlap between public and private life. The clients desired a residence that felt warm and intimate, yet were also interested in showcasing their extensive art collection and opening up their home for art tours and book publishing events.
Half-Open references both the nature of works in the collection, which explore questions of racial, gender and sexual identity, and the architectural strategy of using large pivoting and sliding doors to reveal or conceal the domestic program. A large sliding door converts a video viewing room into a guest room, a pivoting door conceals a private office, and the library’s swinging doors open or close the room to the main living area.
Phase 2 stays true to the principle of openness while creating necessary acoustic separation for a new children’s bedroom. A blue portal signals a programmatic transition to children's area. The frameless door folds against a bookshelf to disappear when open.
'Then, on the surface of being, in that region where being wants to be both visible and hidden, the movements of opening and closing are so numerous, so frequently inverted, and so charged with hesitation, that we could conclude on the following formula: man is half-open being.'
-Gaston Bachelard, The Poetics of Space
PROJECT TEAM: Timothy Bade, Jane Stageberg, Martin Cox
Photography by Andy Ryan unless otherwise indicated
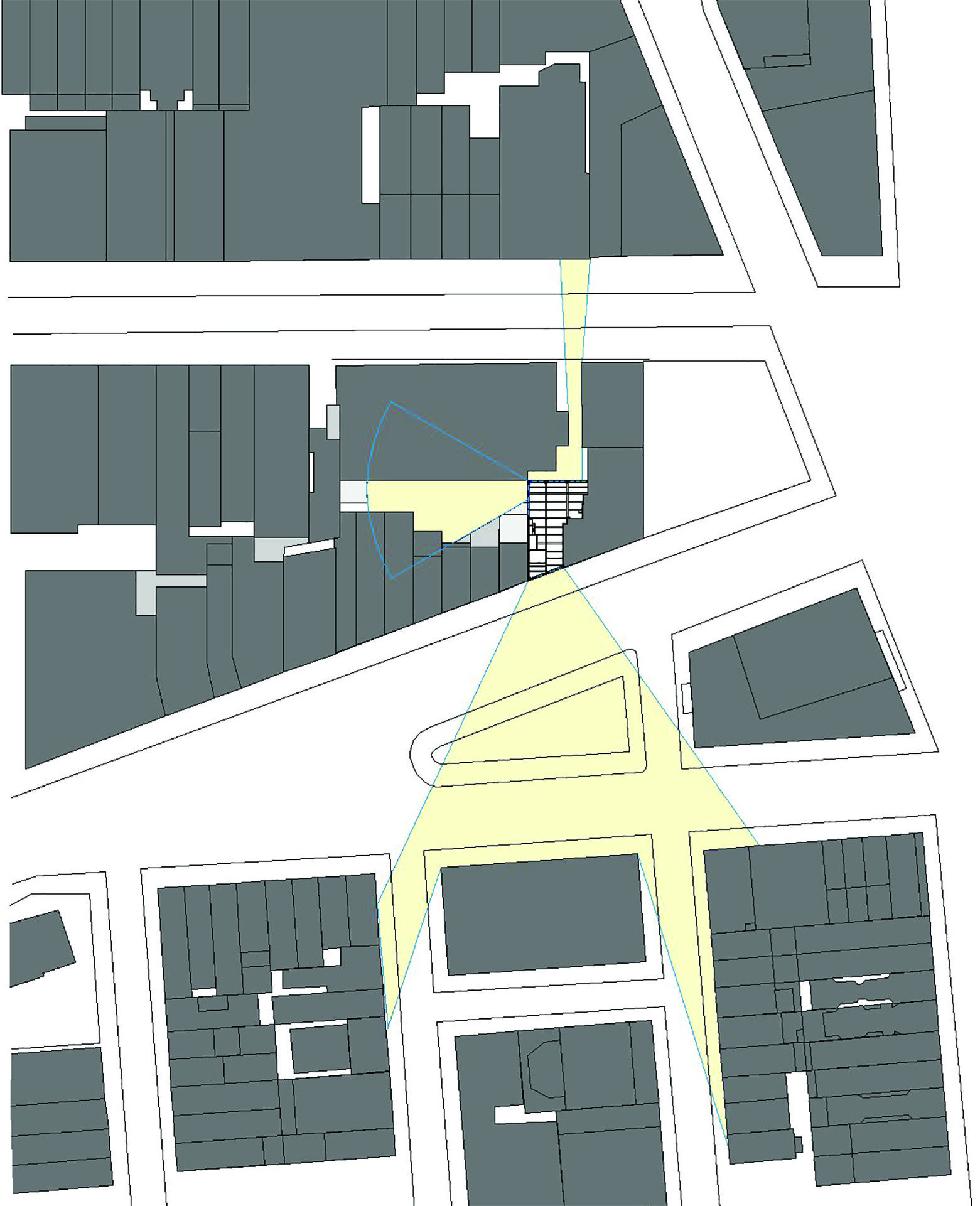
Site diagram
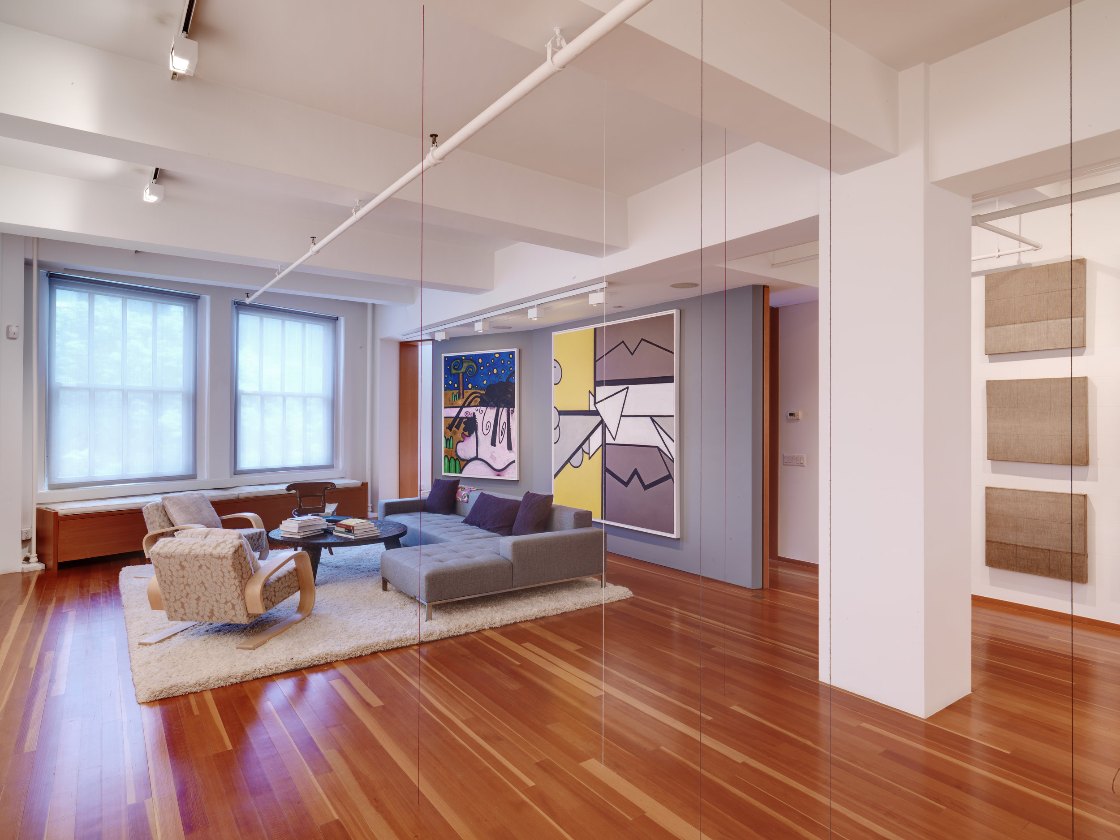
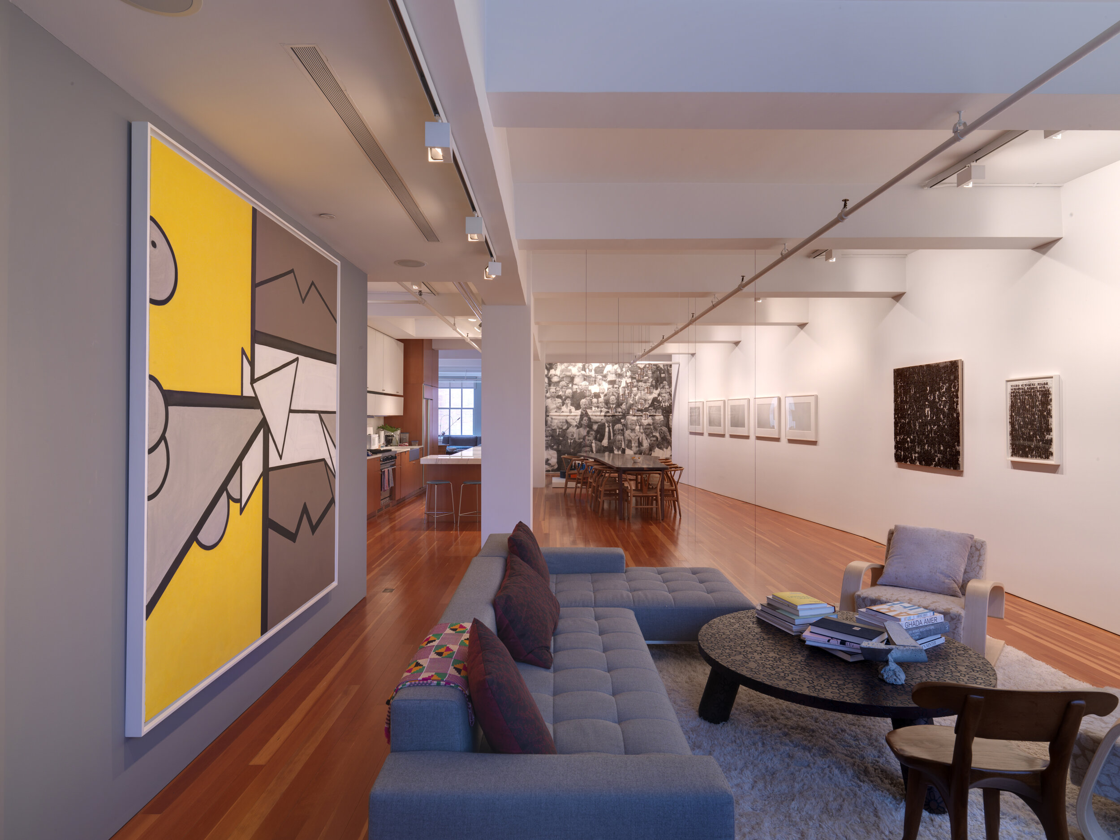
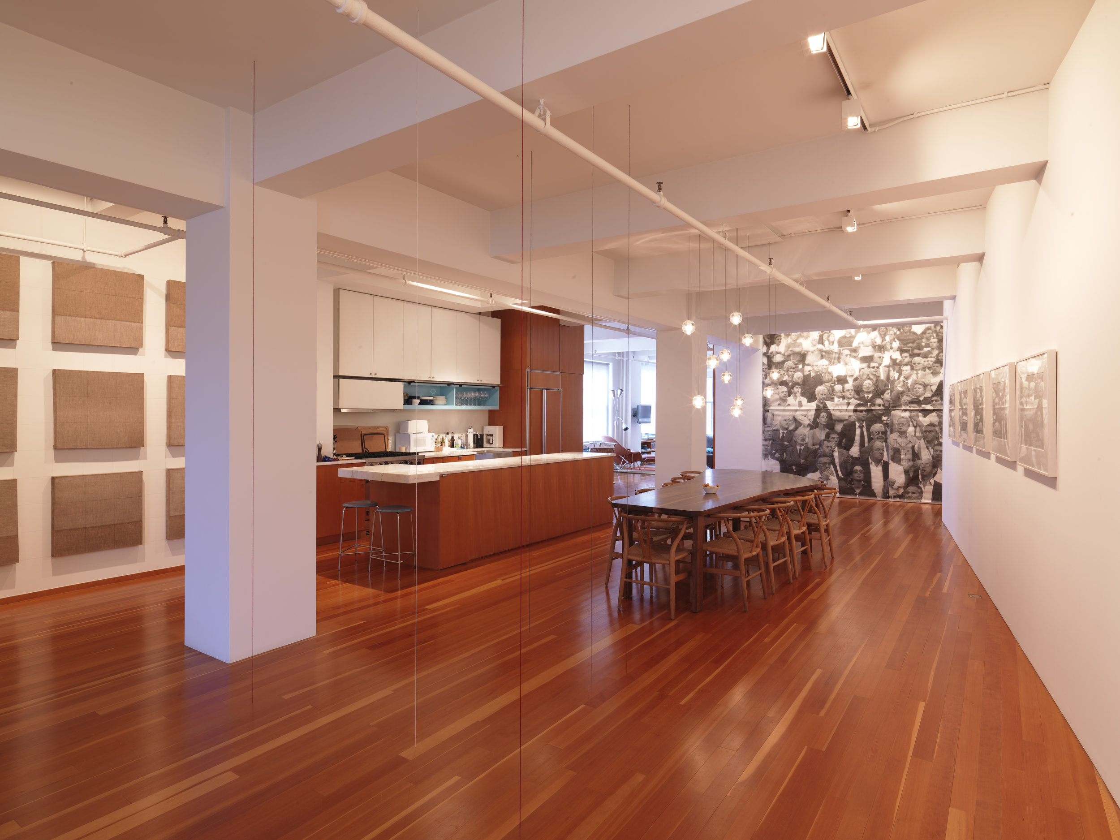
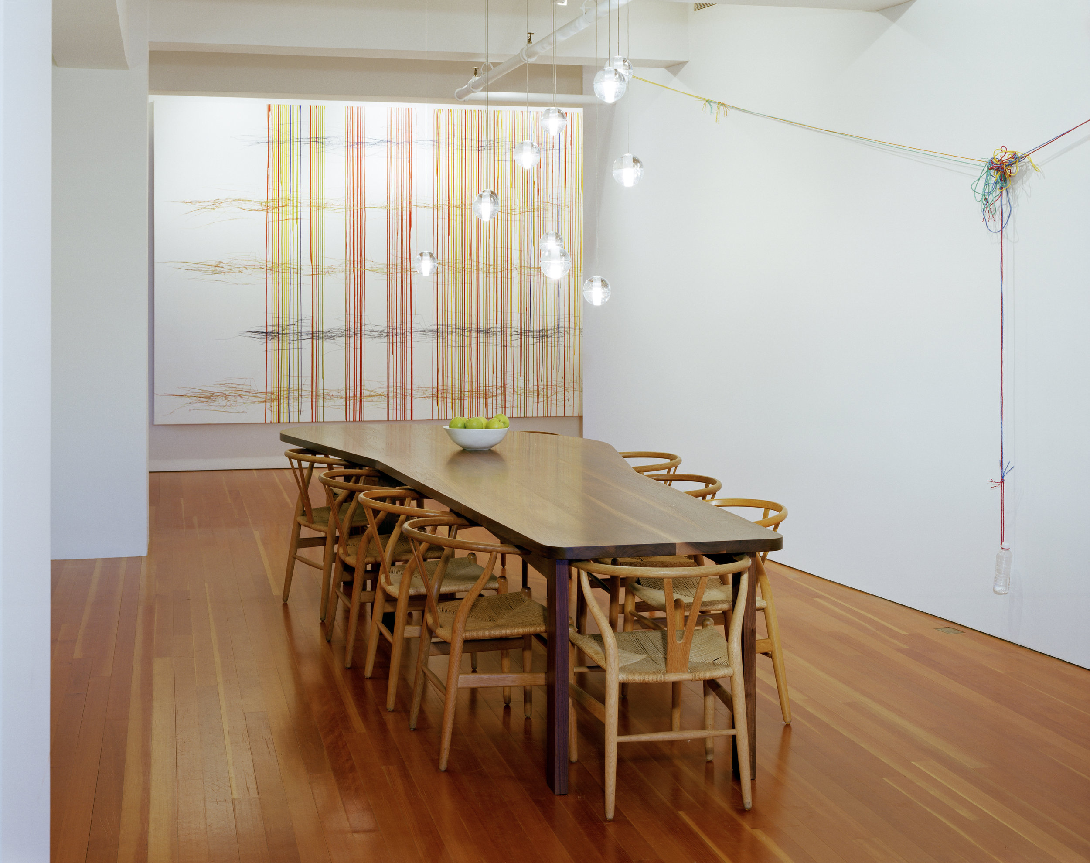
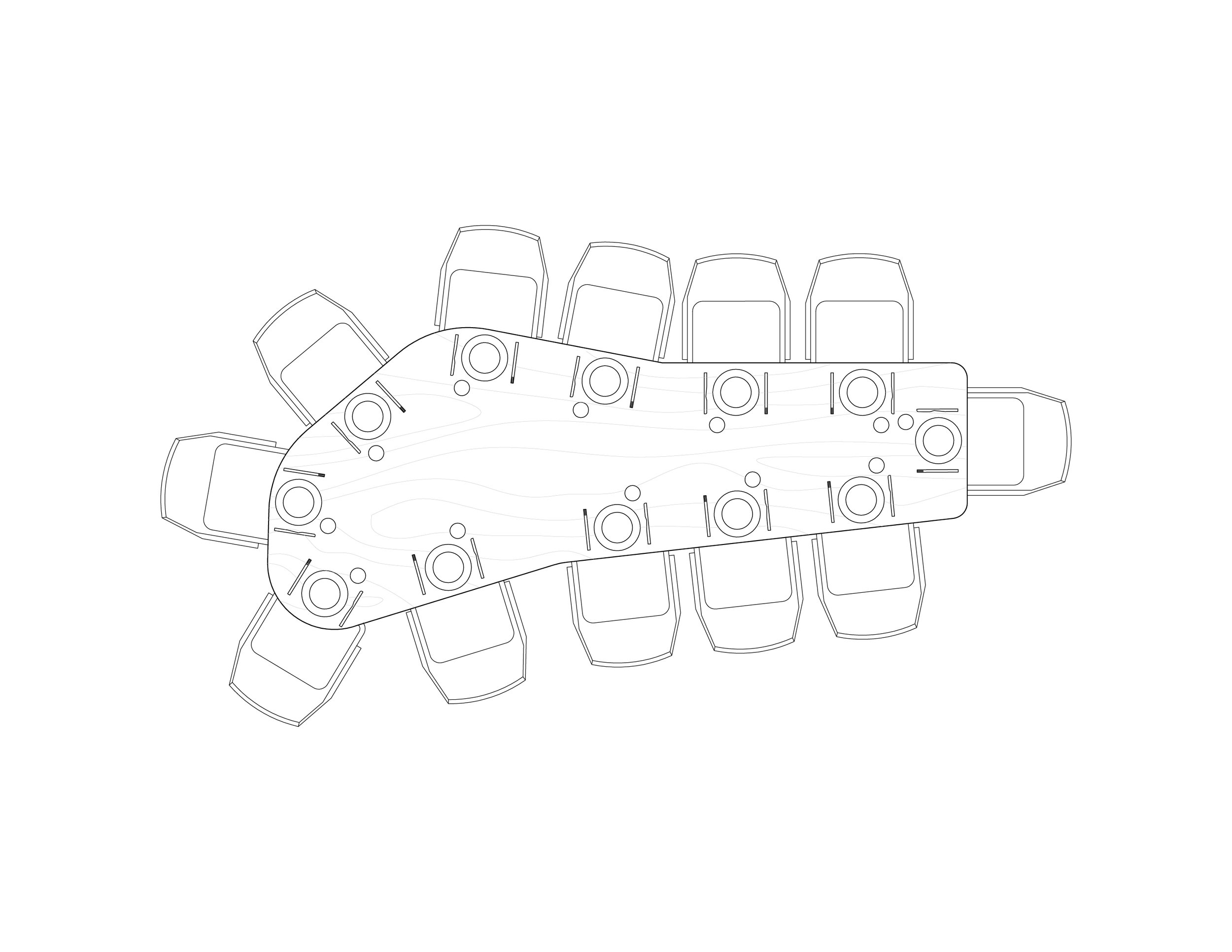
Double Nature Dining Table
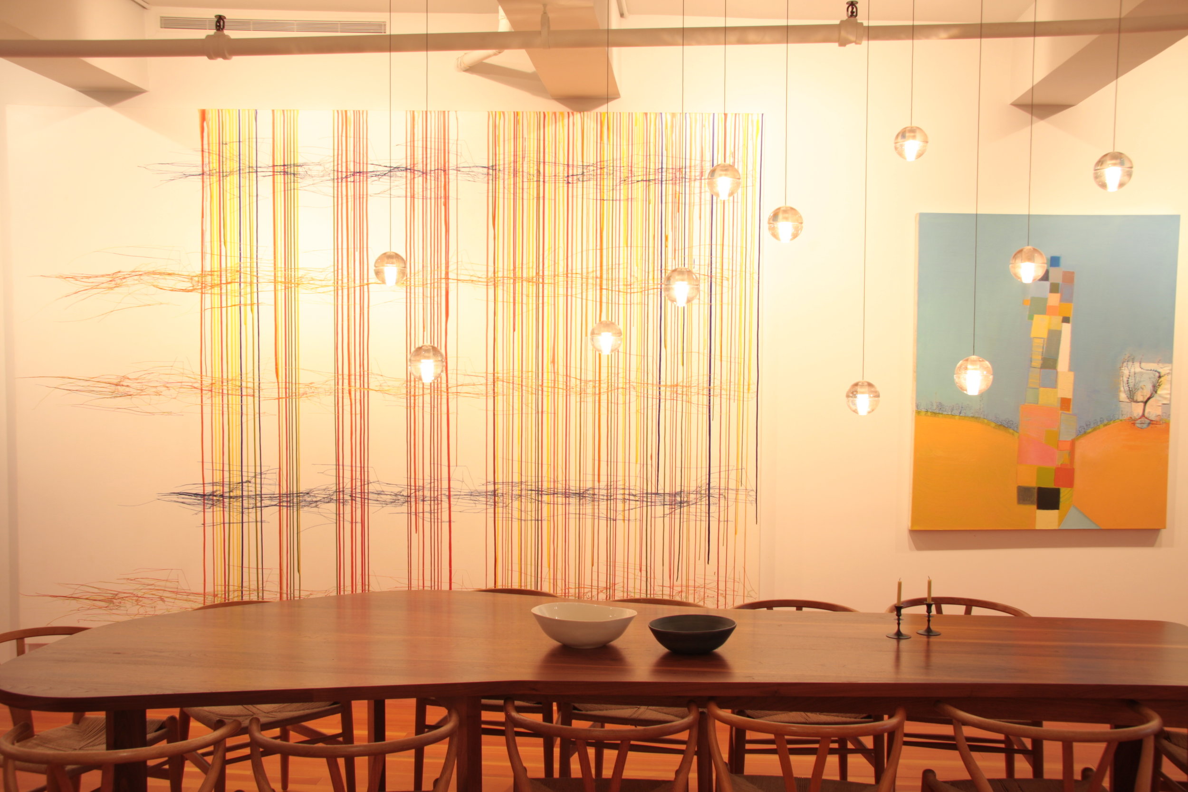
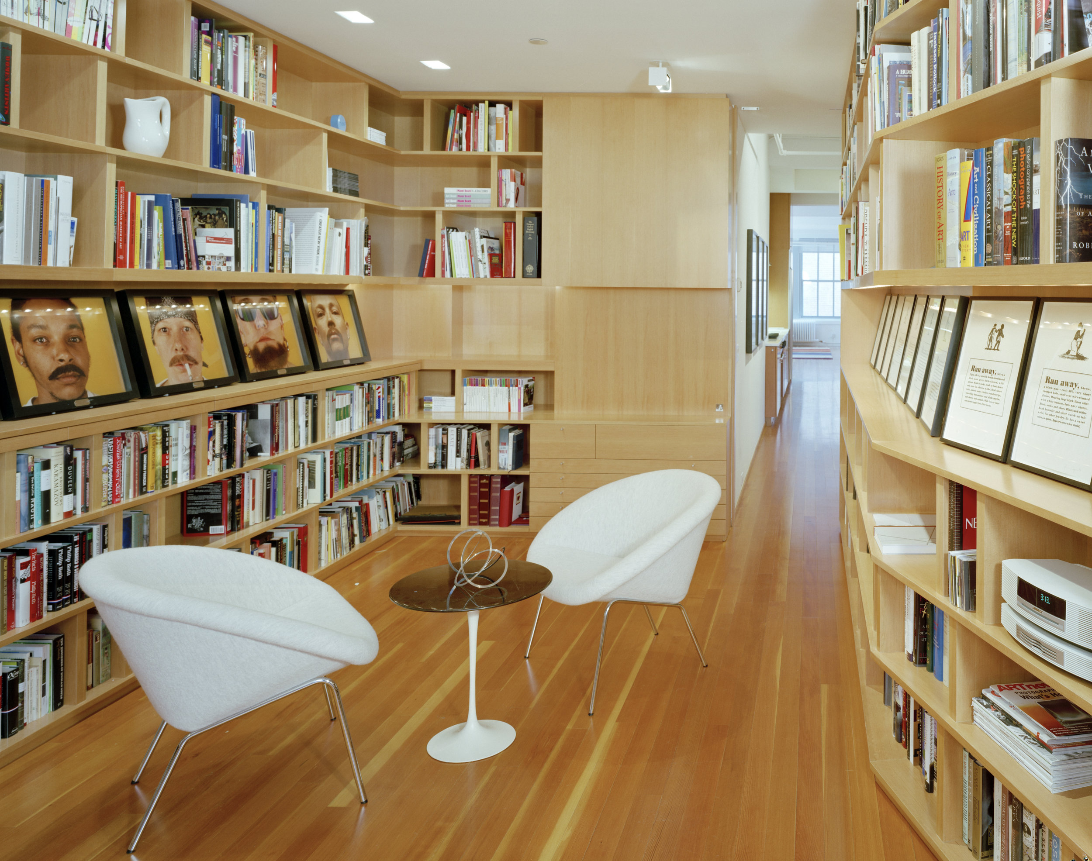
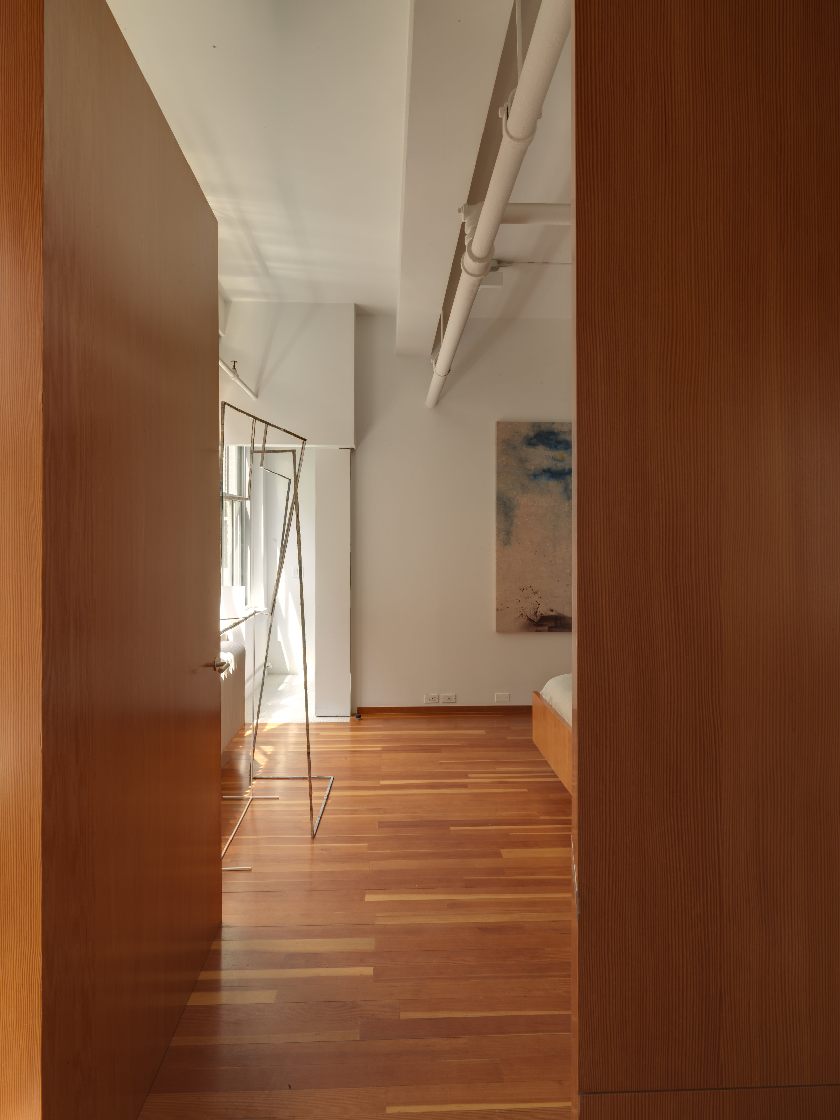
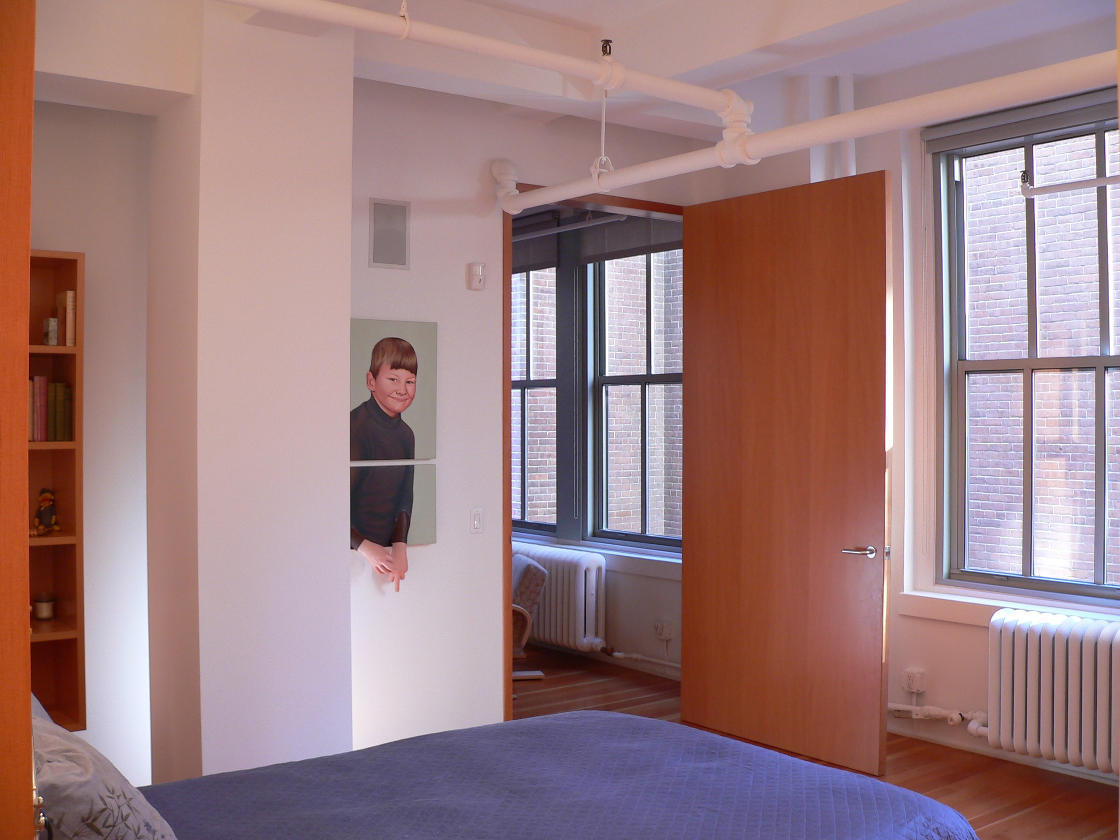
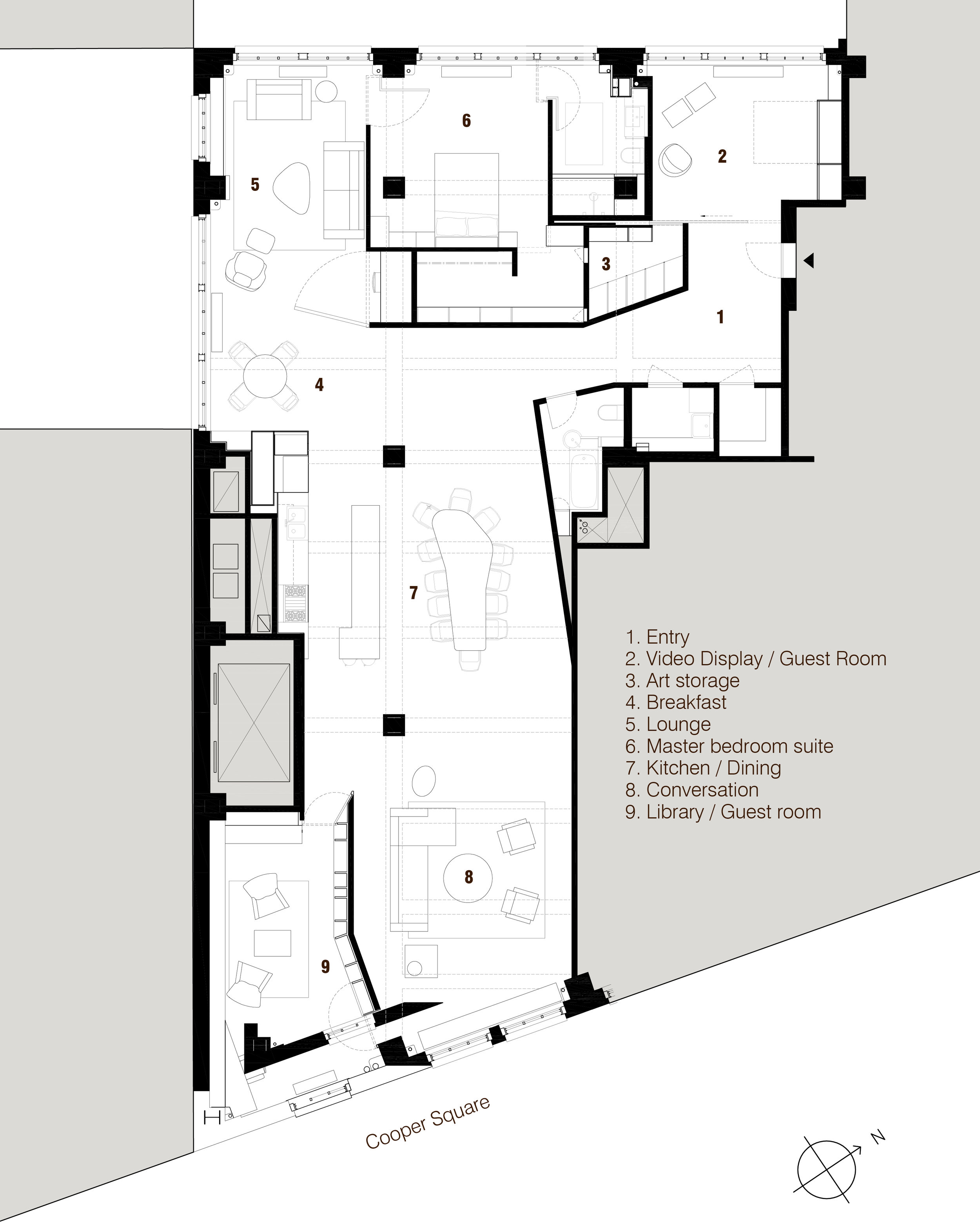
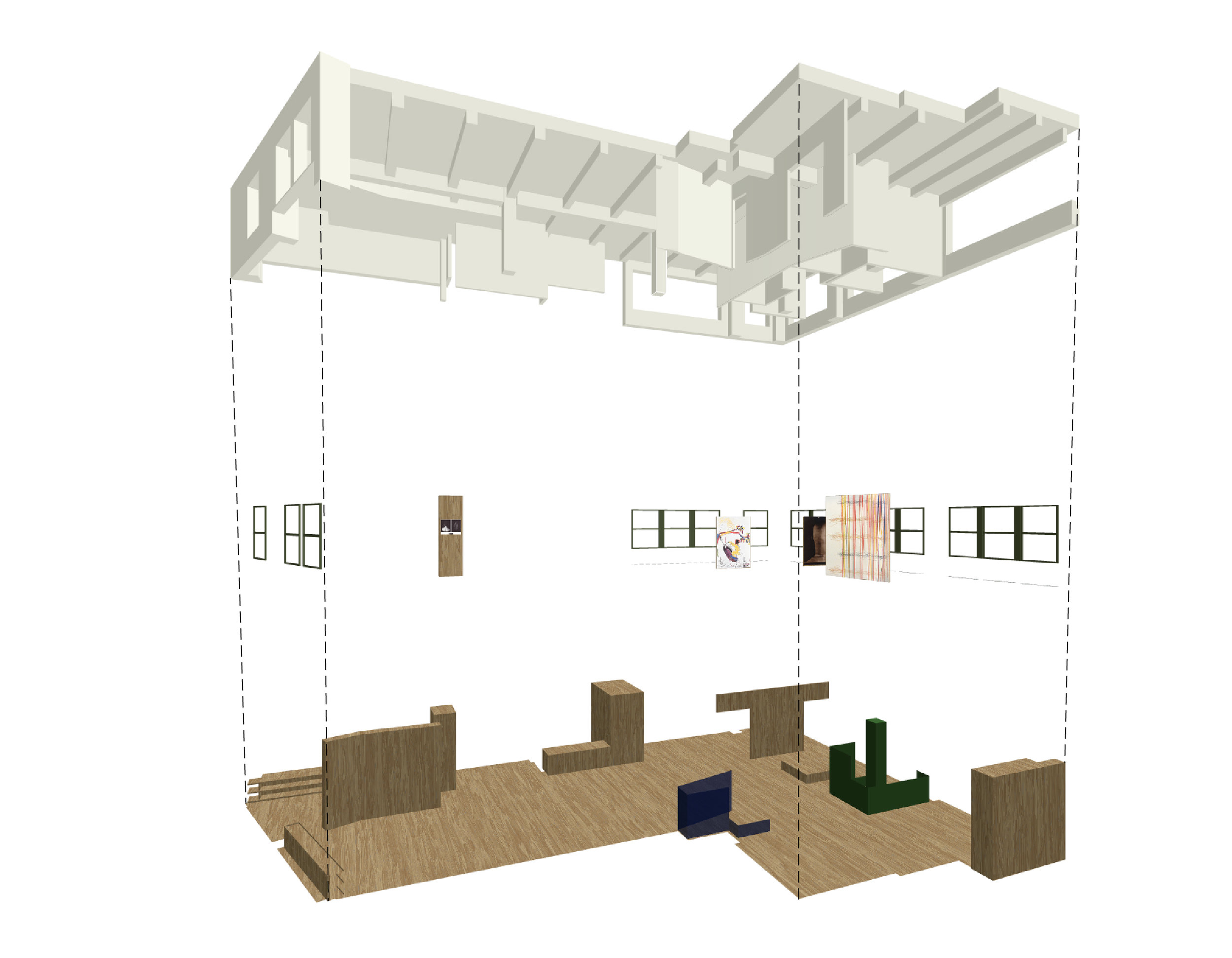
Material Diagram
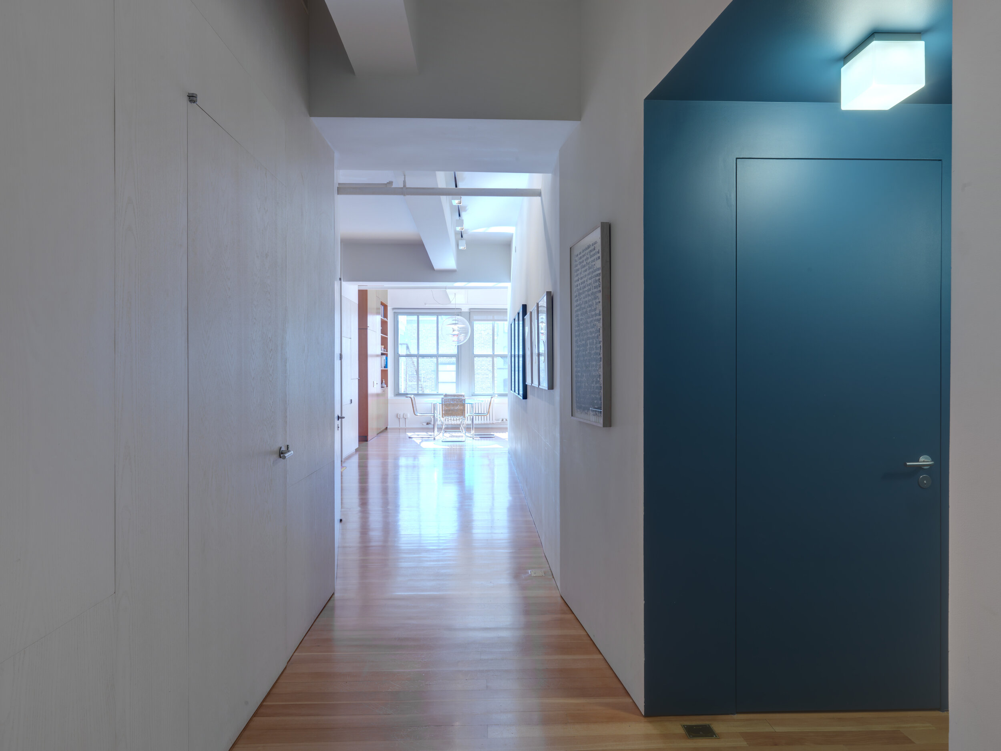
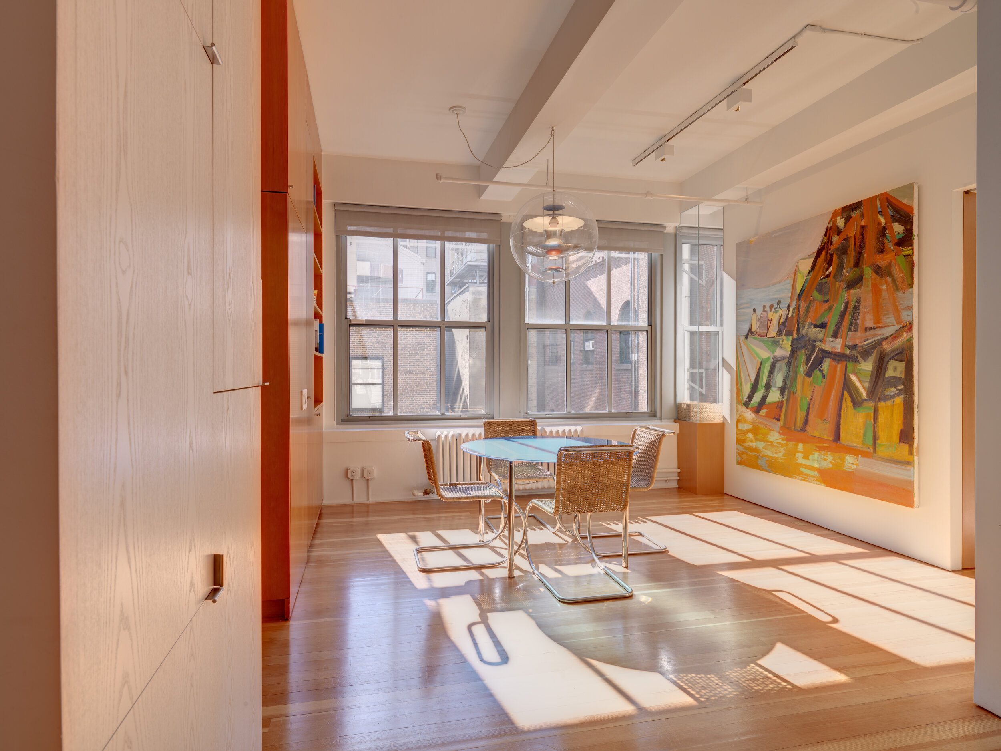
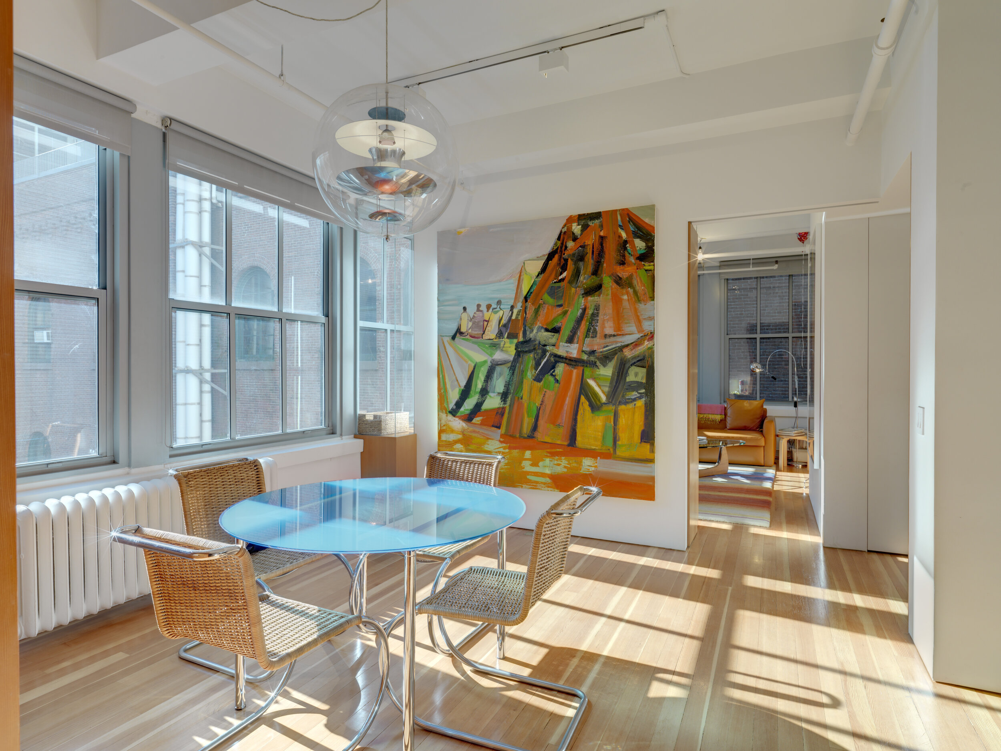
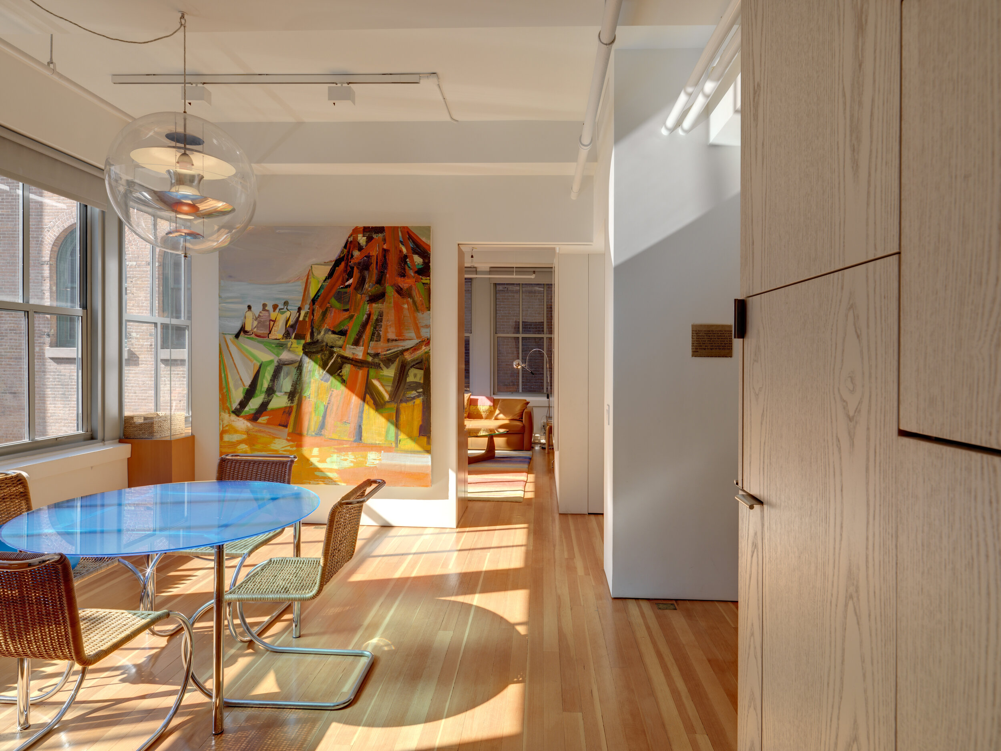
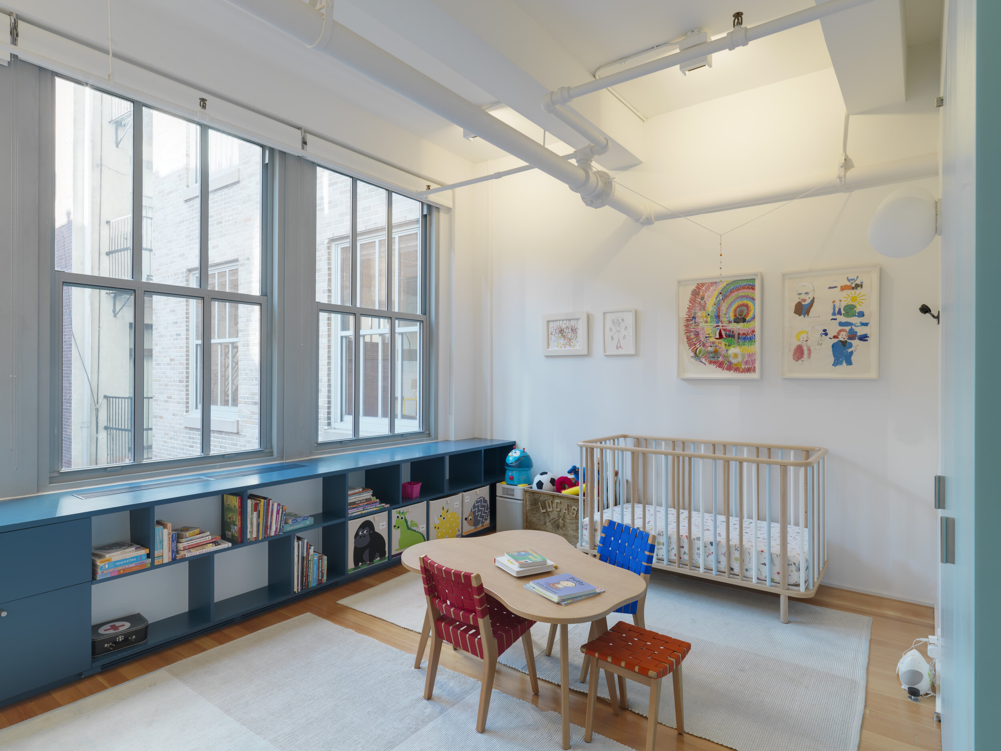

Photo by Frank Oudeman

HALF OPEN LOFT, Phases 1 and 2
New York, NY
Having designed the initial renovation of this 2,600 sq. ft. residence for an art collector and his partner in the former Carl Fischer publishing house, BSC Architecture were asked to create phase 2 of the design, which adapts the residence to accommodate the family’s children. The phase 1 design is an exploration of the overlap between public and private life. The clients desired a residence that felt warm and intimate, yet were also interested in showcasing their extensive art collection and opening up their home for art tours and book publishing events.
Half-Open references both the nature of works in the collection, which explore questions of racial, gender and sexual identity, and the architectural strategy of using large pivoting and sliding doors to reveal or conceal the domestic program. A large sliding door converts a video viewing room into a guest room, a pivoting door conceals a private office, and the library’s swinging doors open or close the room to the main living area.
Phase 2 stays true to the principle of openness while creating necessary acoustic separation for a new children’s bedroom. A blue portal signals a programmatic transition to children's area. The frameless door folds against a bookshelf to disappear when open.
'Then, on the surface of being, in that region where being wants to be both visible and hidden, the movements of opening and closing are so numerous, so frequently inverted, and so charged with hesitation, that we could conclude on the following formula: man is half-open being.'
-Gaston Bachelard, The Poetics of Space
PROJECT TEAM: Timothy Bade, Jane Stageberg, Martin Cox
Photography by Andy Ryan unless otherwise stated




Photo by Frank Oudeman, Double Nature Dining Table designed by BSC

Double Nature Dining Table designed by BSC
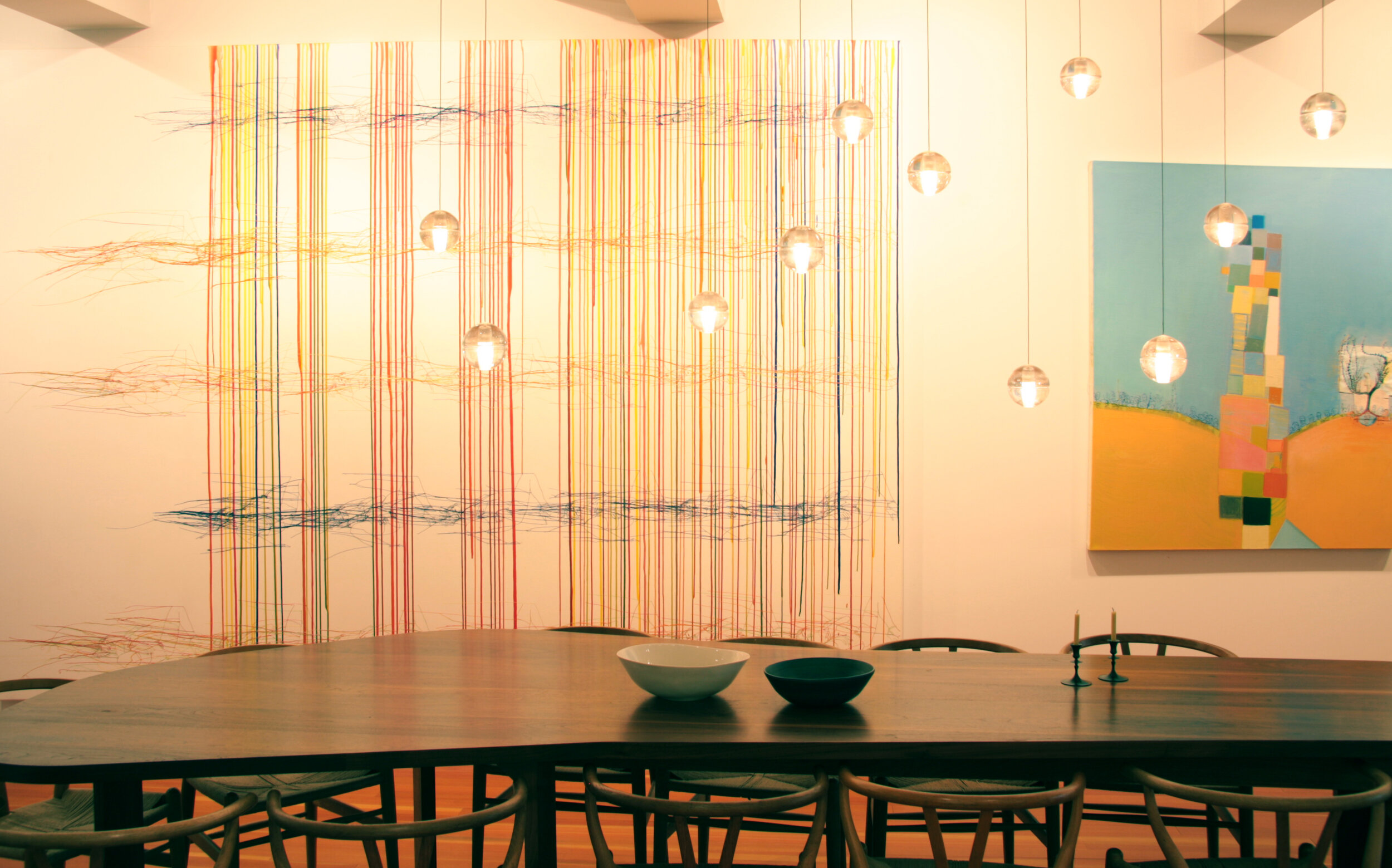





Material Diagram




