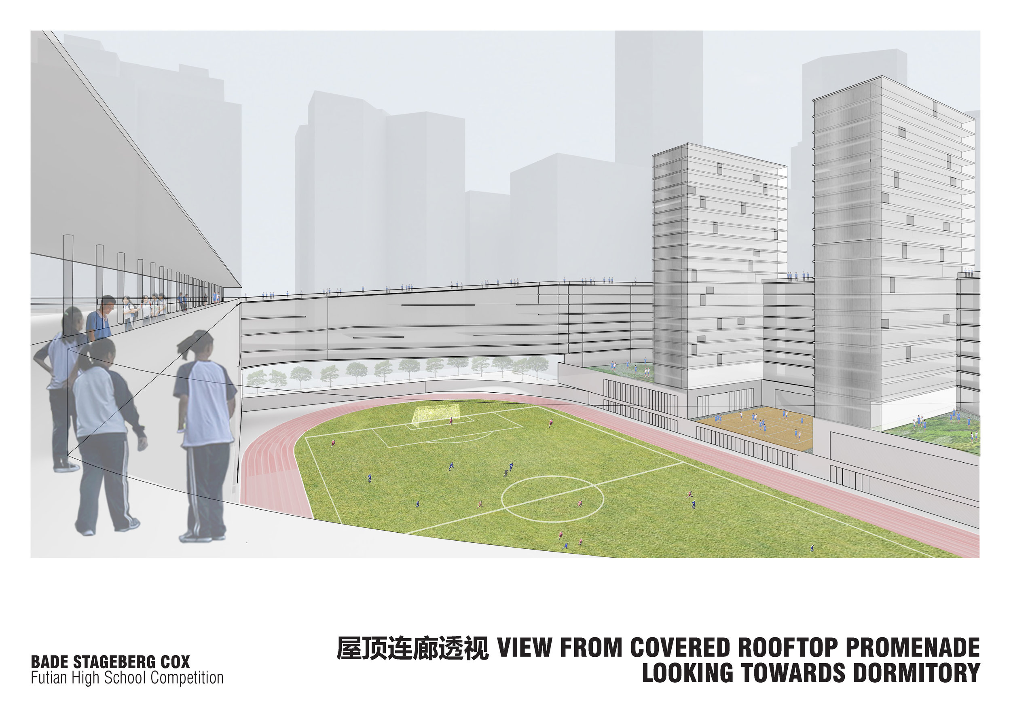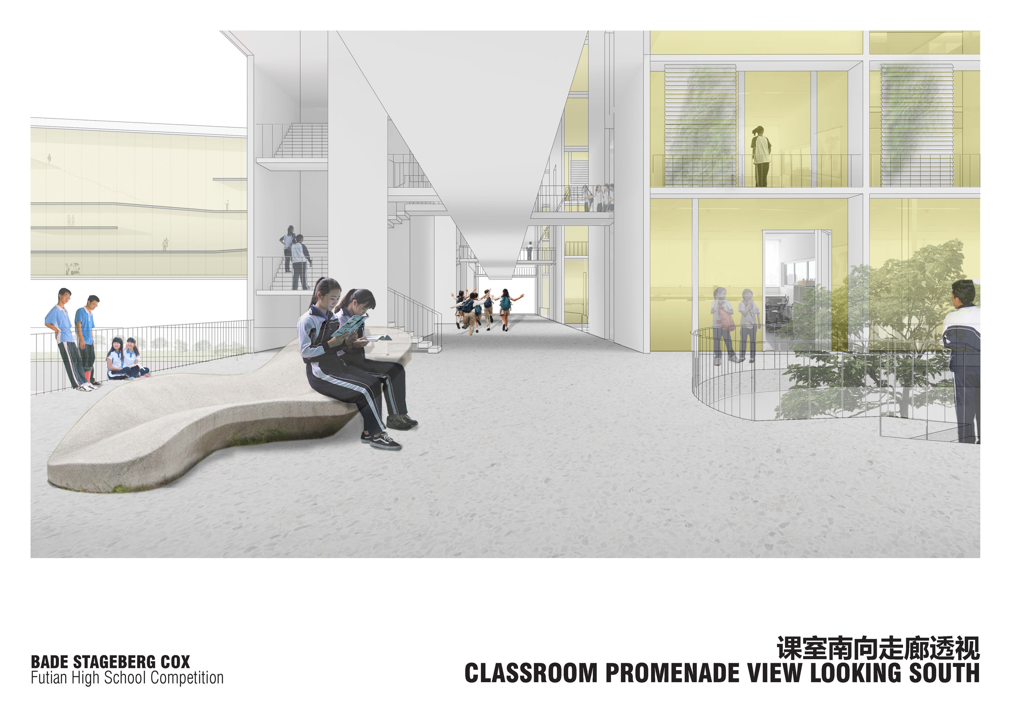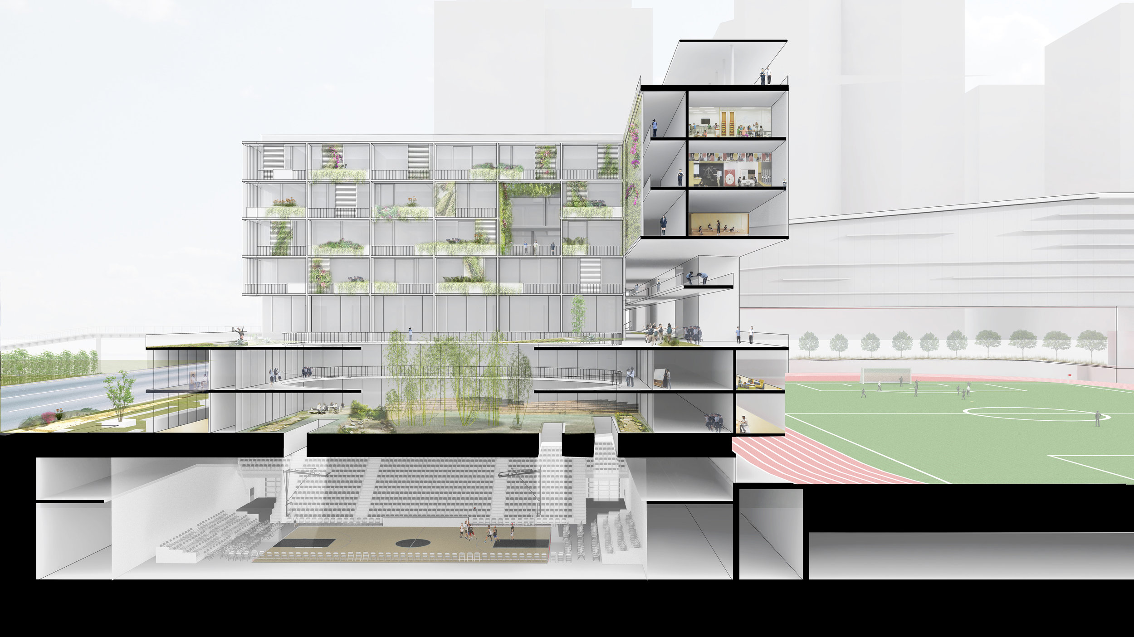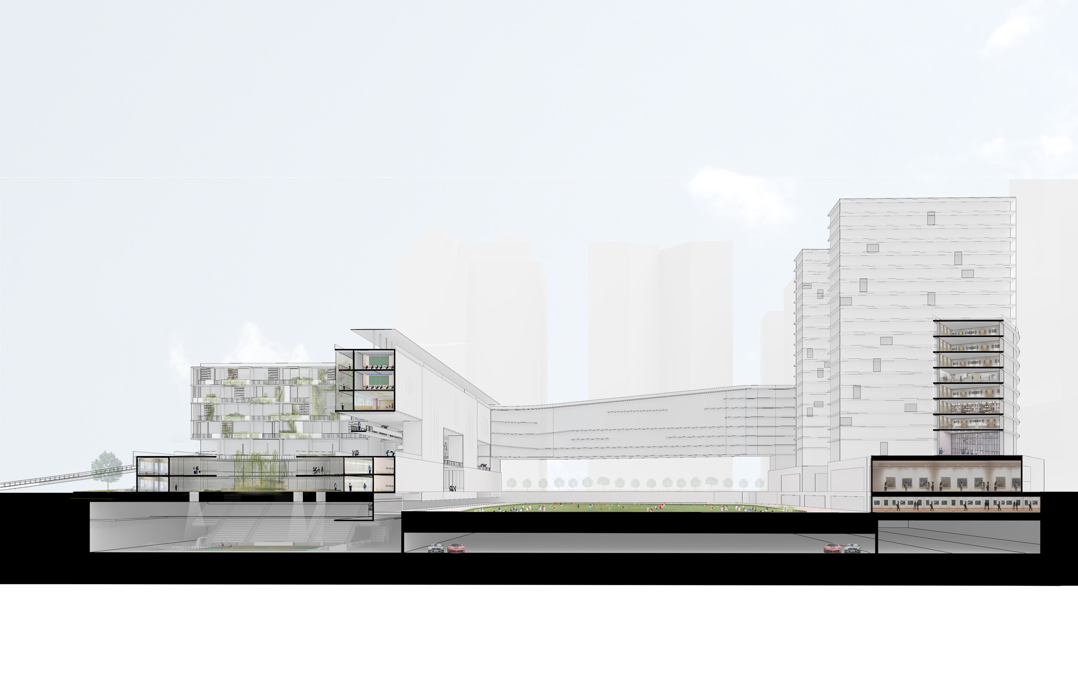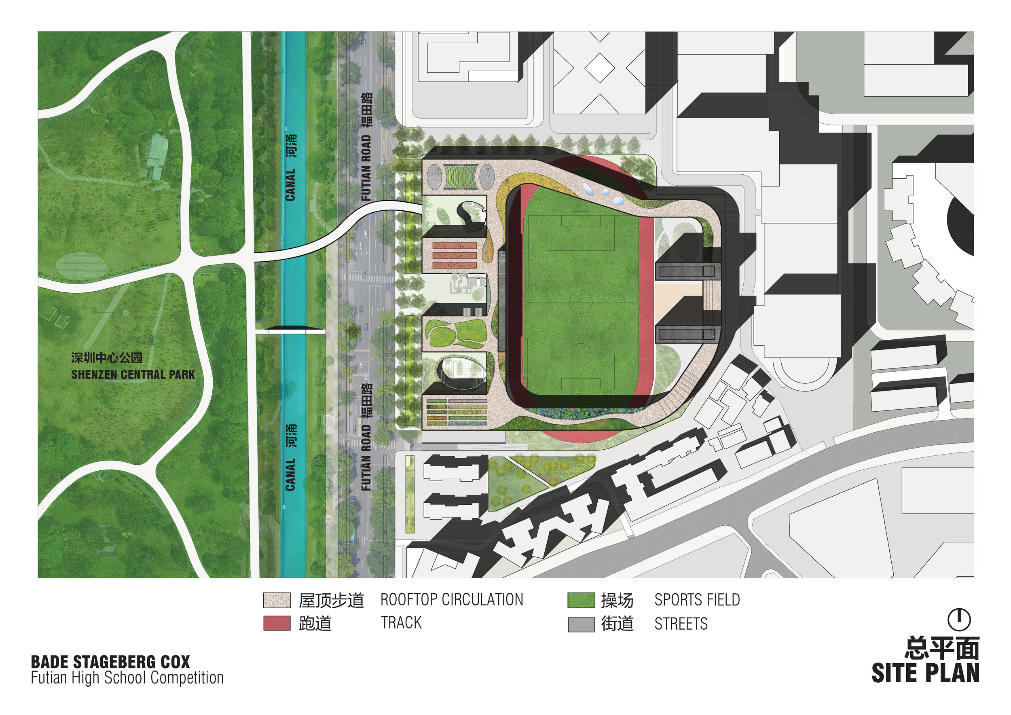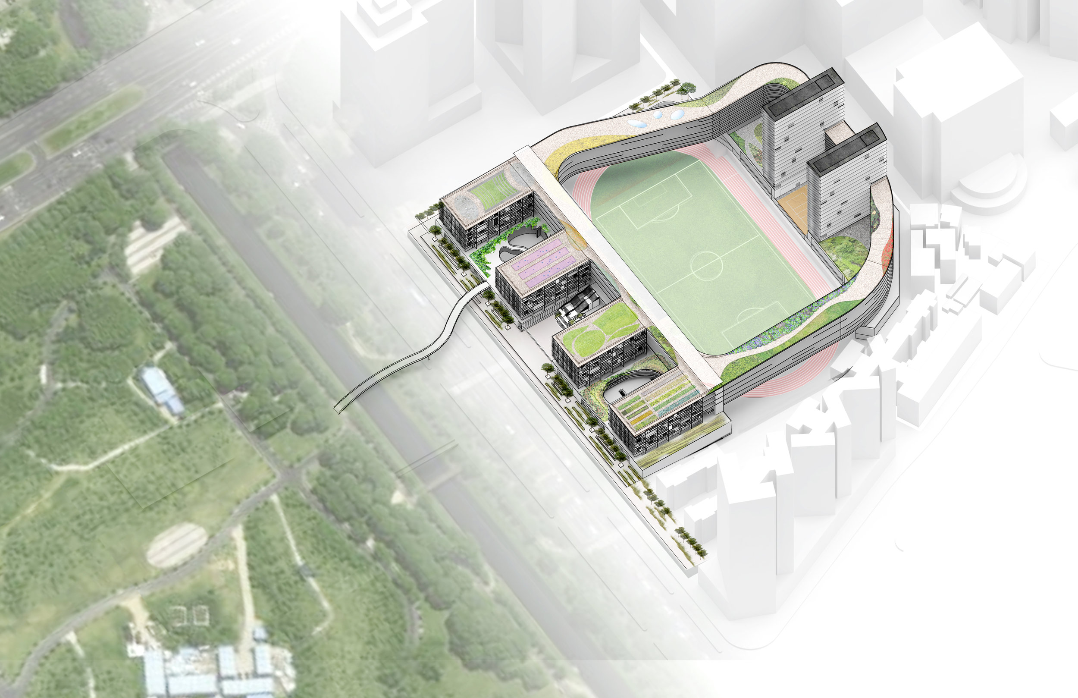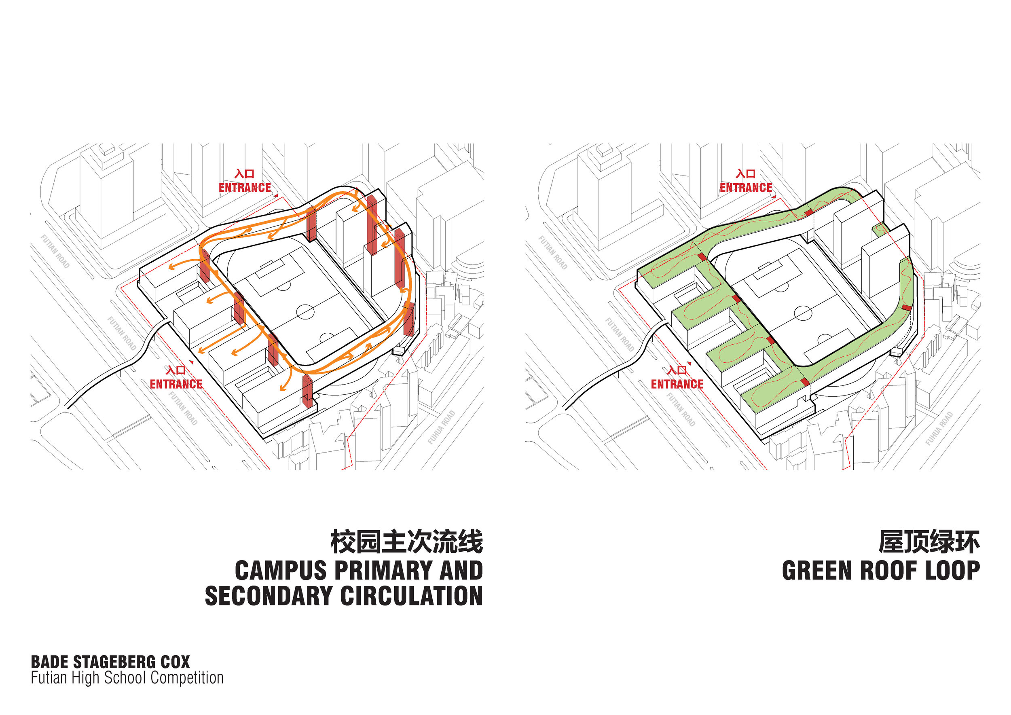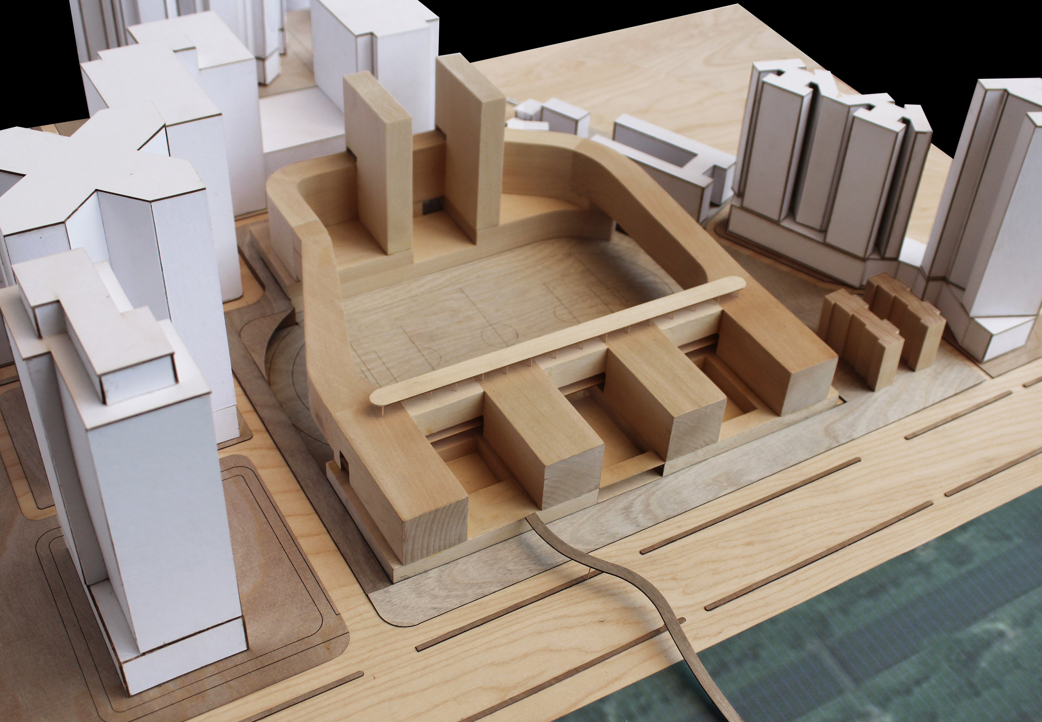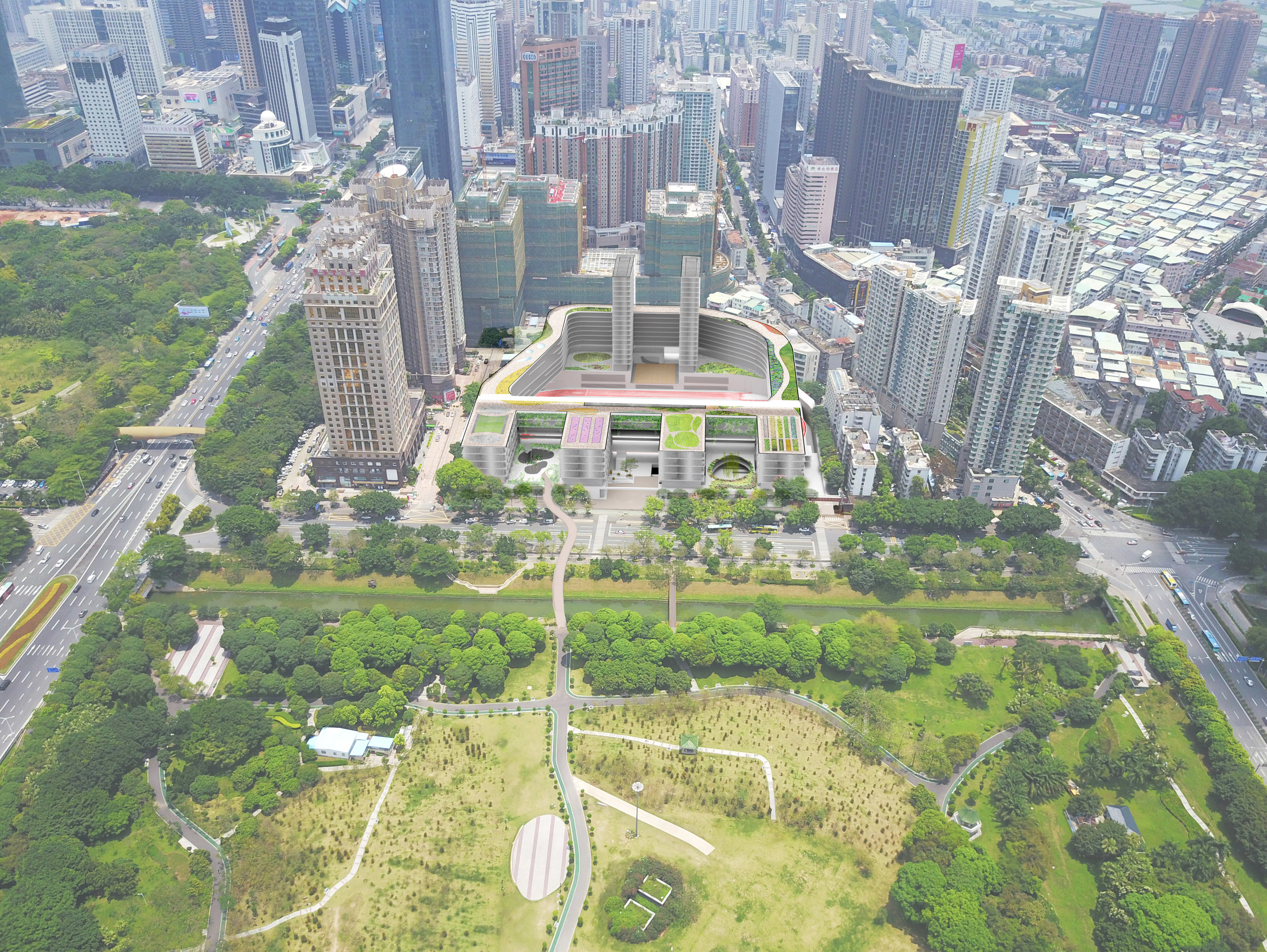
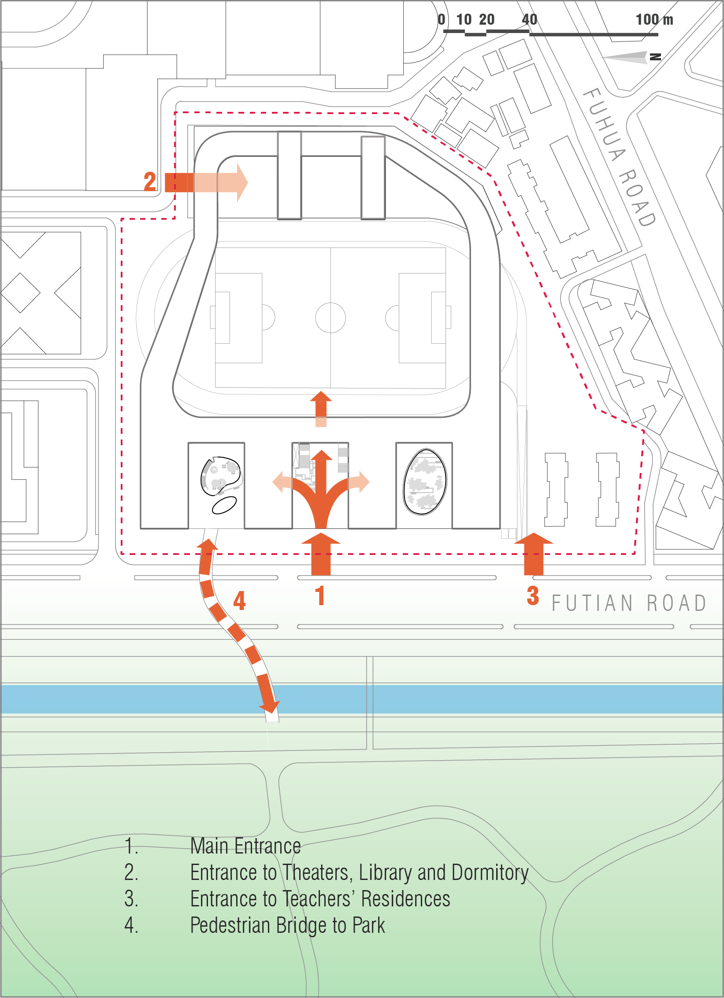
FUTIAN SCHOOL
Shenzhen, China
The City of Shenzhen sought a 100,000 Sq.m new campus for the Futian High School, to support a progressive educational curriculum. BSC’s ‘Garden Bridge School’ is an environment that encourages curiosity and exploration. It is designed to support new approaches to teaching and serve as a model for future schools. Inspired by traditional Chinese Zen gardens, we created multiple paths, levels and spaces for students, to encourage informal meeting and program overlaps.
A footbridge connects the school with Shenzhen Central Park, and we extended the green space of the Park onto the site, allowing for outdoor classrooms. Public-facing spaces - the school cafeteria and exhibition spaces, sports, theater, and educational programming - integrate the school campus into the neighborhood.
The campus includes dormitories and social spaces for the 1850 students living at school during the week. Living and learning are seamlessly integrated, with classroom programs close to the park and tall residential dormitories to the east, connected by two inhabited humanities bridges. In between, the grass sports field becomes the campus focus. The classroom building is organized around three outdoor courtyards on a plinth overlooking the park, with access to the school controlled at the Entry Court.
The design encourages natural ventilation through thin section buildings and the use of the stack effect, preventing heat build-up in the hot, moist climate. A deep exterior structural system provides shading from the sun and keeps the classrooms column free. Generous windows provide daylighting to reduce energy loads while geothermal wells and heat pumps provide sustainable heating and cooling.
PROJECT TEAM: Timothy Bade, Jane Stageberg, Martin Cox, Karl Landsteiner, Saumon Oboudiyat, Darshin Van Parijs, Hattie Sherman, Ryan Erb, Zhe Huang, Yishuang Guo, Siqi Tang, Bangyuan Mao, Mengying Tang, Yang Lia

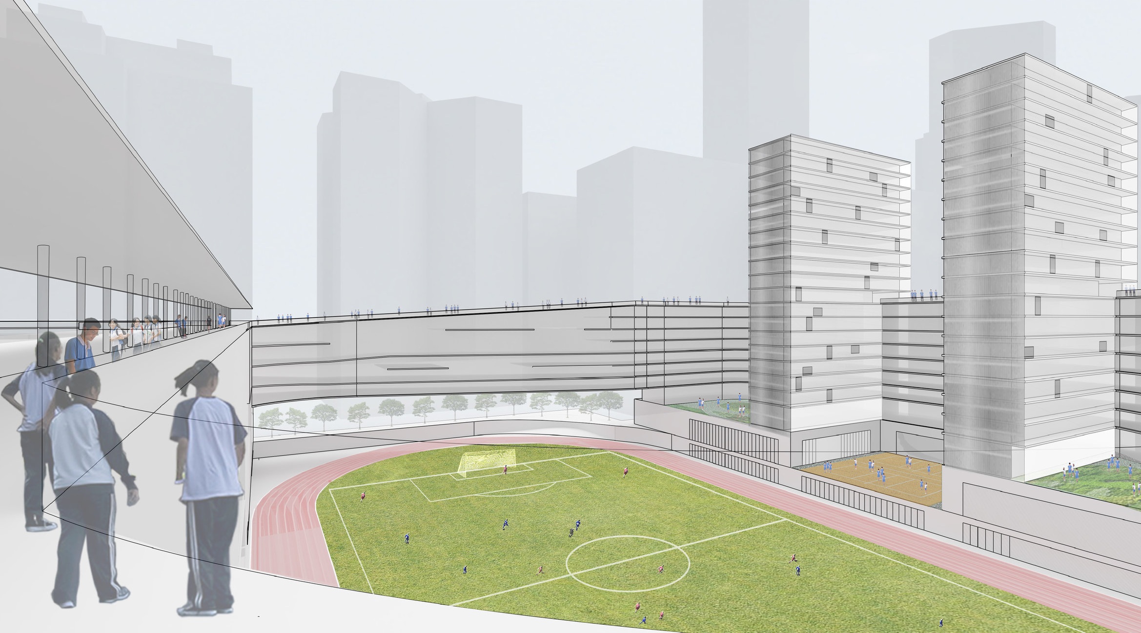
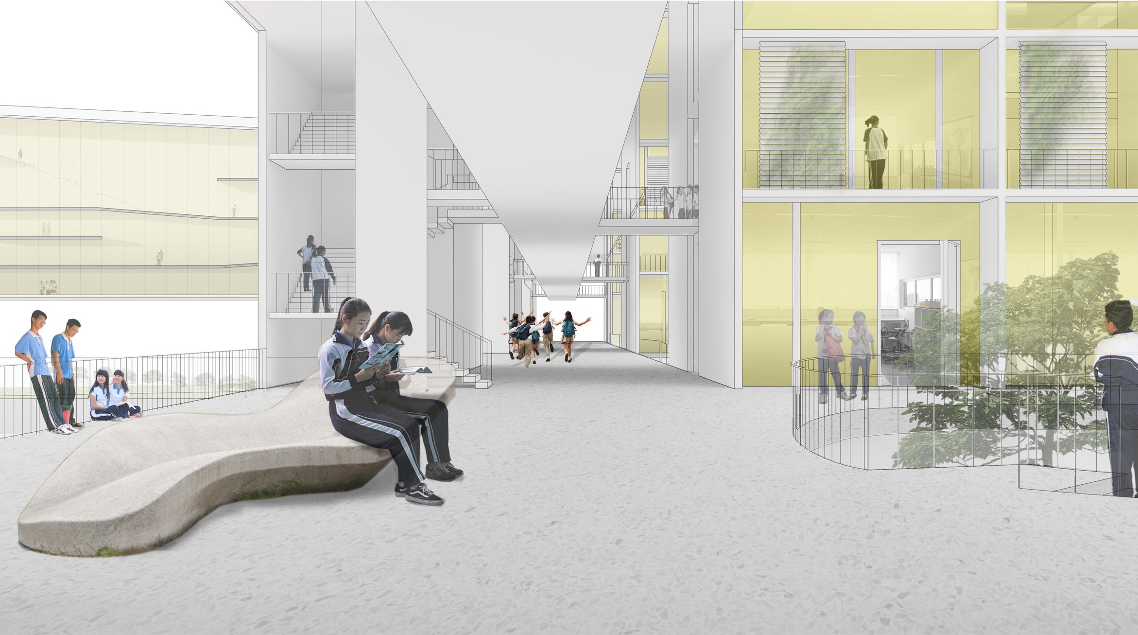
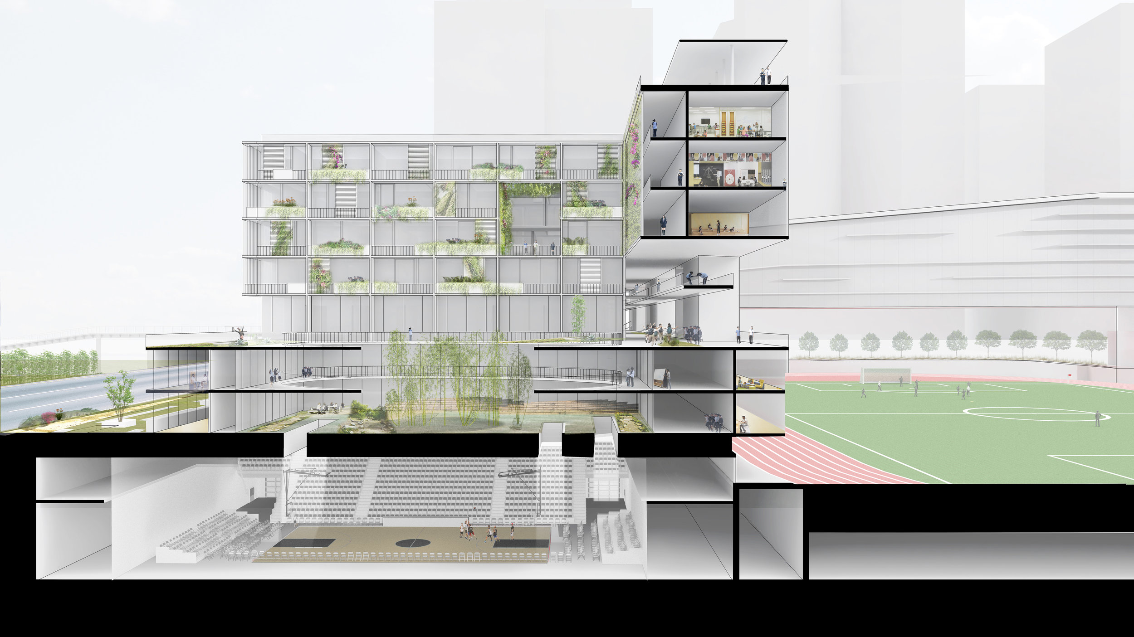
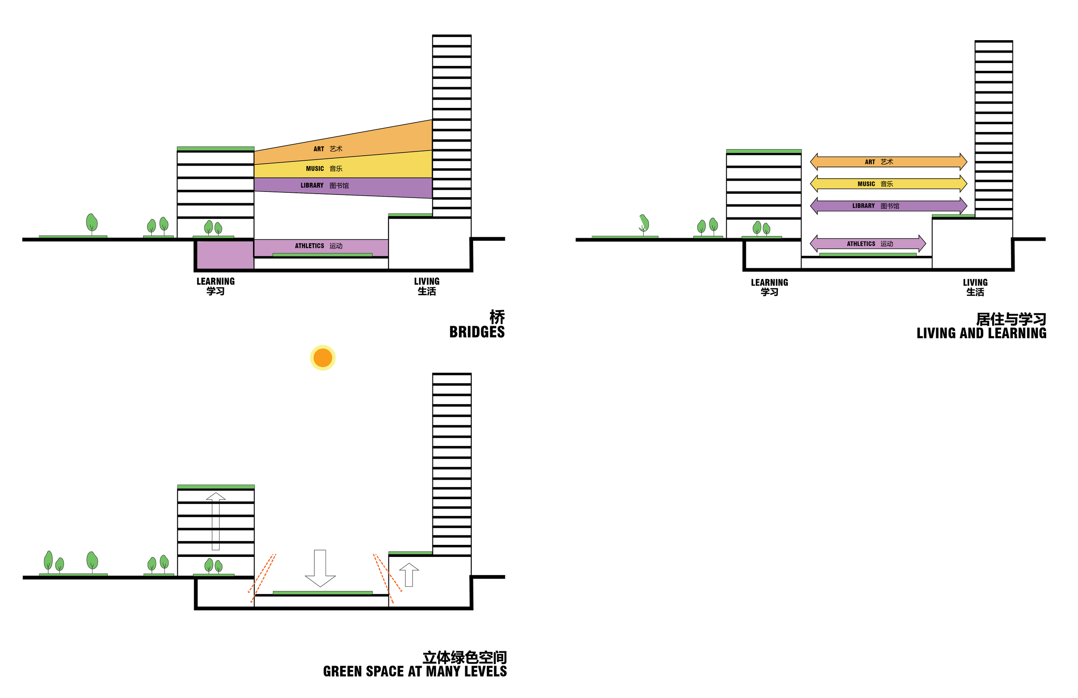
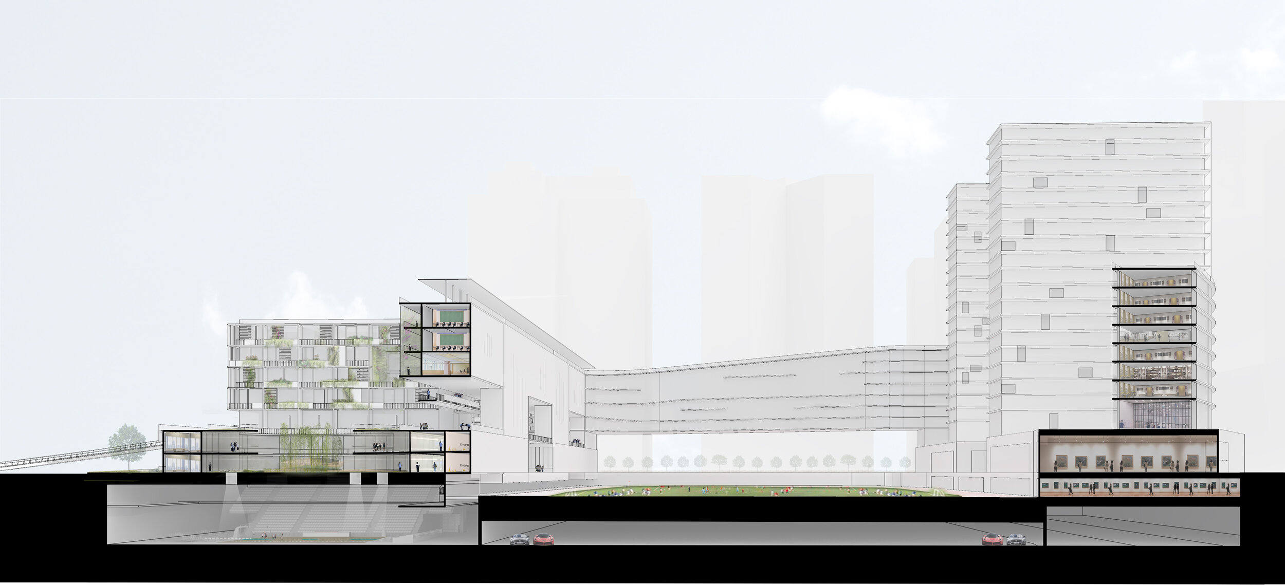
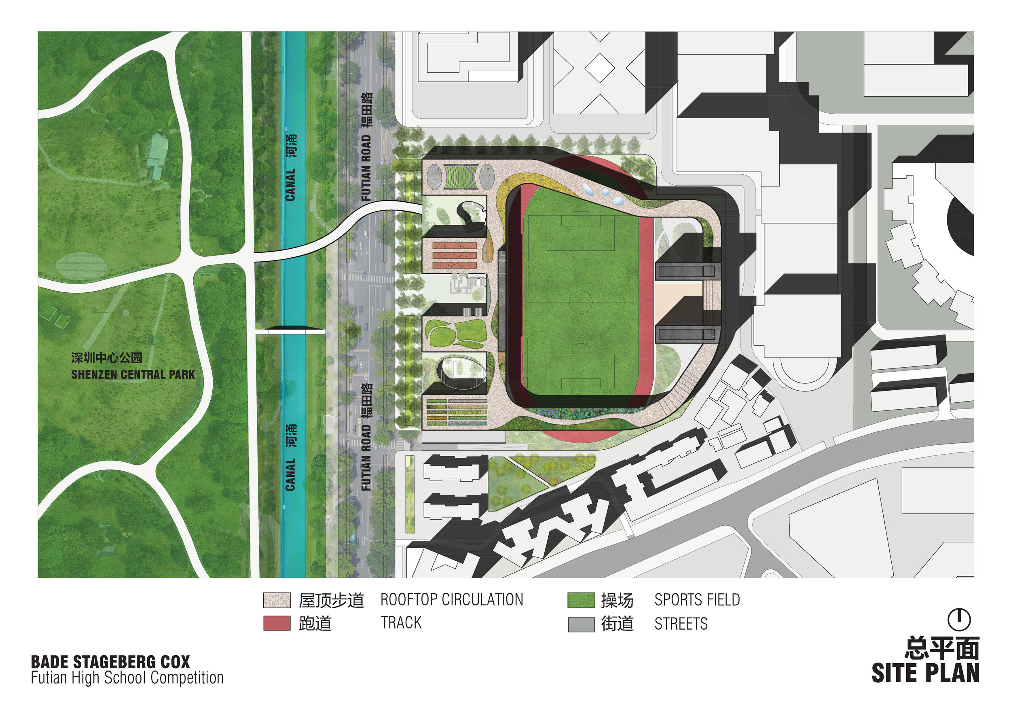
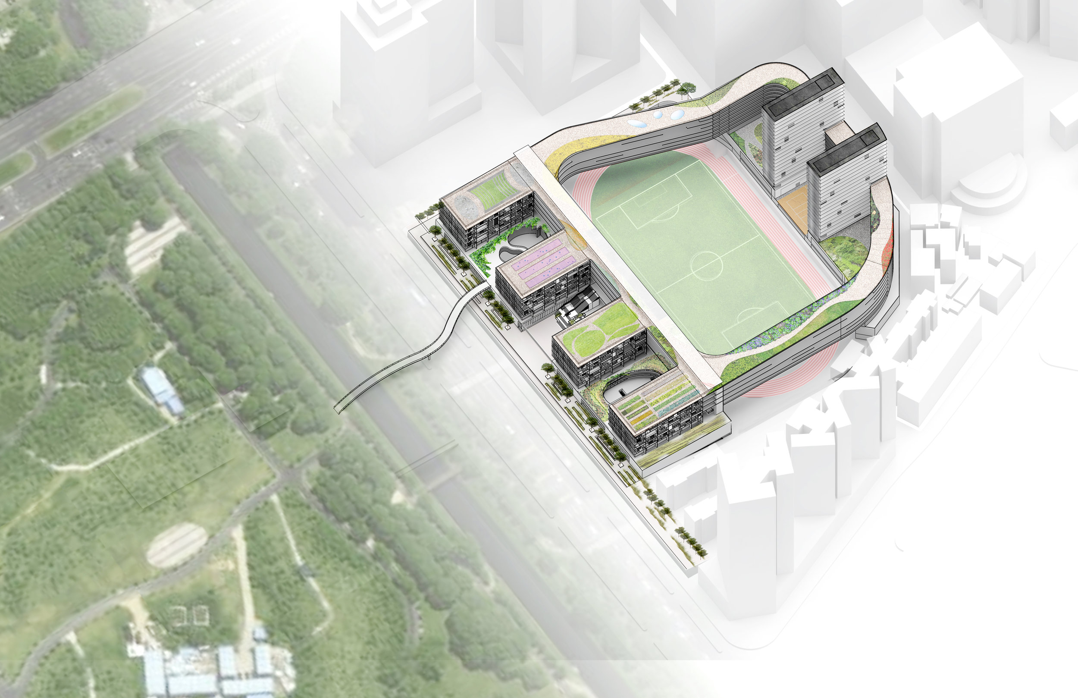
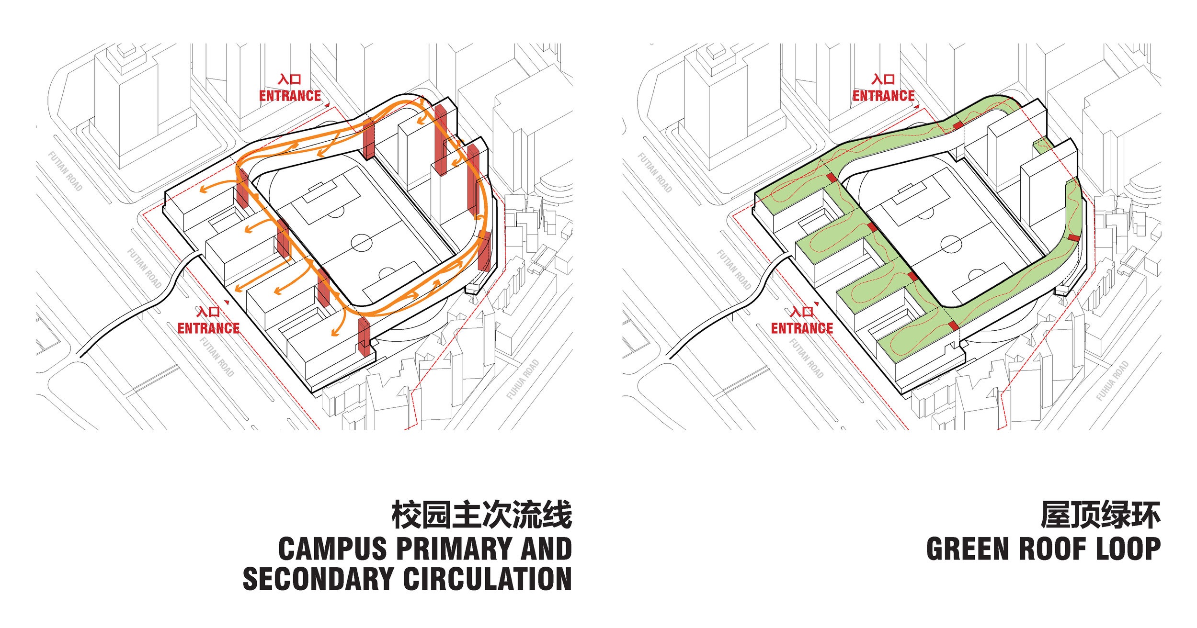
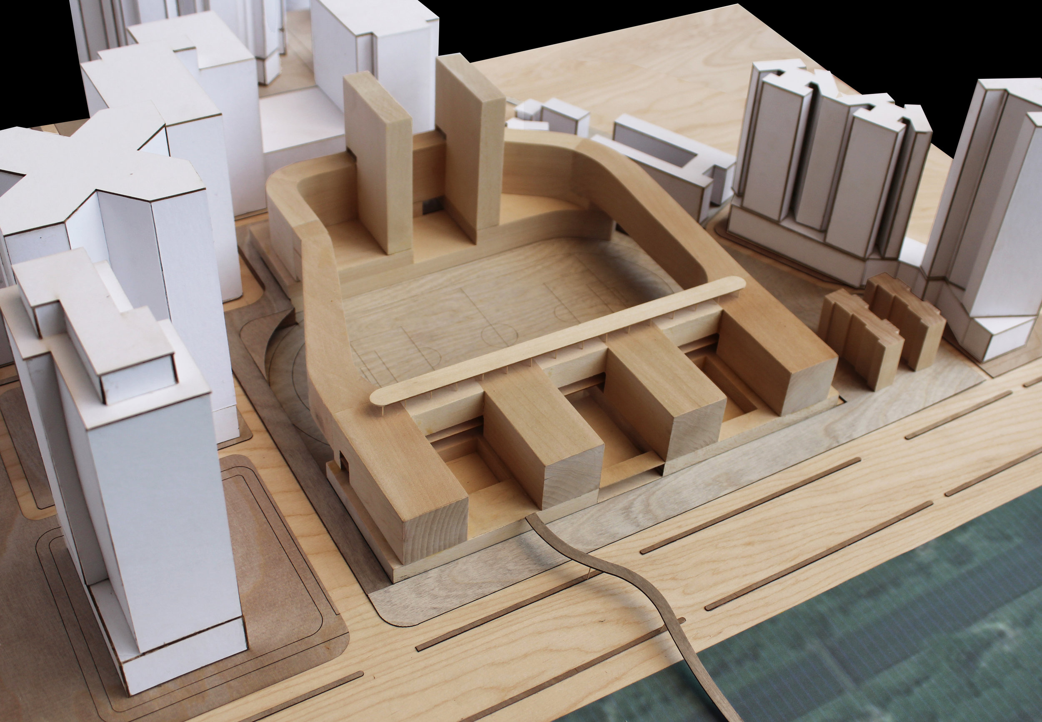

FUTIAN SCHOOL, Shenzhen
The City of Shenzhen sought a 100,000 Sq.m new campus for the Futian High School, to support a progressive educational curriculum. BSC’s ‘Garden Bridge School’ is an environment that encourages curiosity and exploration. It is designed to support new approaches to teaching and serve as a model for future schools. Inspired by traditional Chinese Zen gardens, we created multiple paths, levels and spaces for students, to encourage informal meeting and program overlaps.
A footbridge connects the school with Shenzhen Central Park, and we extended the green space of the Park onto the site, allowing for outdoor classrooms. Public-facing spaces - the school cafeteria and exhibition spaces, sports, theater, and educational programming - integrate the school campus into the neighborhood.
The campus includes dormitories and social spaces for the 1850 students living at school during the week. Living and learning are seamlessly integrated, with classroom programs close to the park and tall residential dormitories to the east, connected by two inhabited humanities bridges. In between, the grass sports field becomes the campus focus. The classroom building is organized around three outdoor courtyards on a plinth overlooking the park, with access to the school controlled at the Entry Court.
The design encourages natural ventilation through thin section buildings and the use of the stack effect, preventing heat build-up in the hot, moist climate. A deep exterior structural system provides shading from the sun and keeps the classrooms column free. Generous windows provide daylighting to reduce energy loads while geothermal wells and heat pumps provide sustainable heating and cooling.
PROJECT TEAM: Timothy Bade, Jane Stageberg, Martin Cox, Karl Landsteiner, Saumon Oboudiyat, Darshin Van Parijs, Hattie Sherman, Ryan Erb, Zhe Huang, Yishuang Guo, Siqi Tang, Bangyuan Mao, Mengying Tang, Yang Lia


