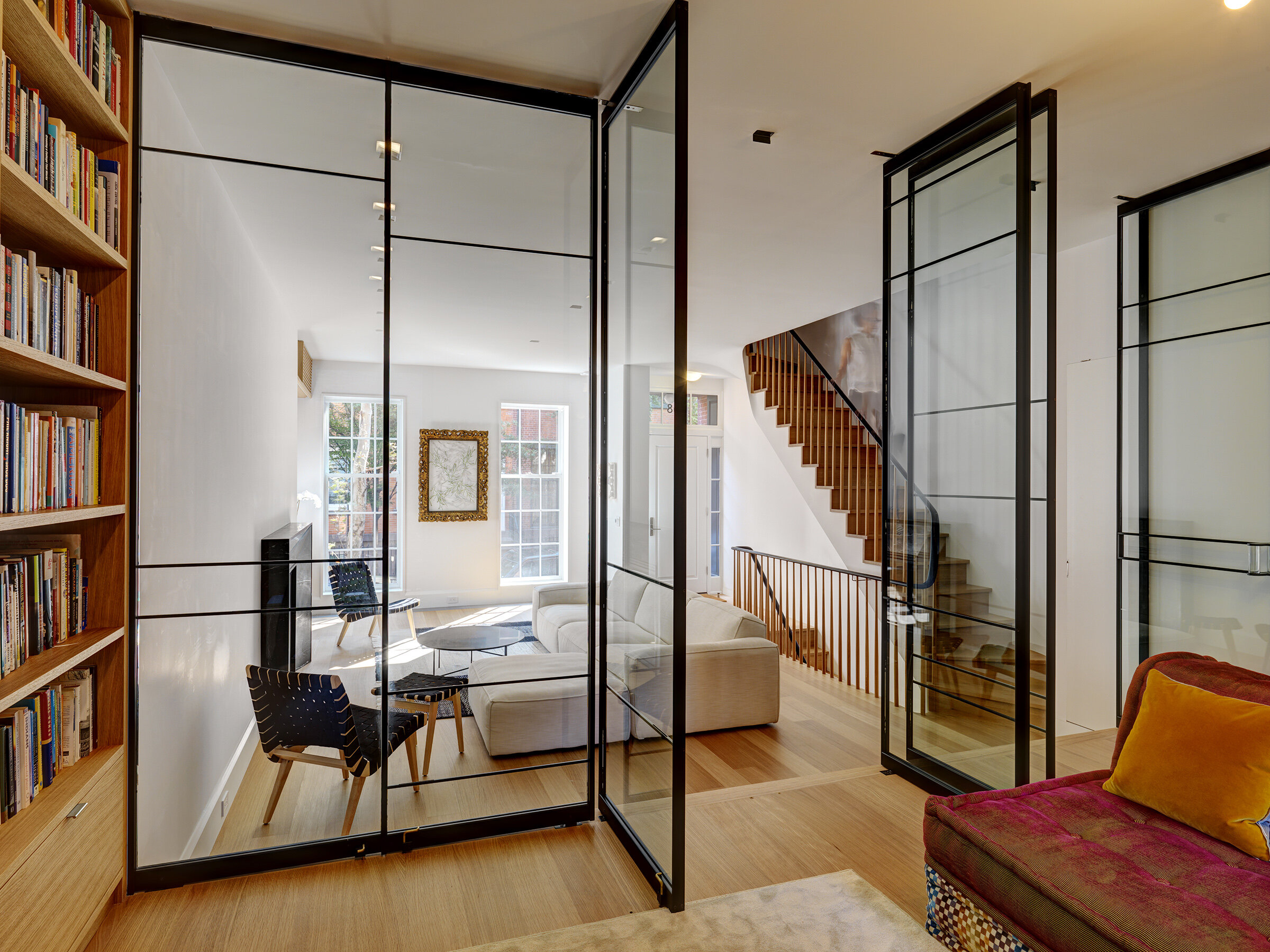
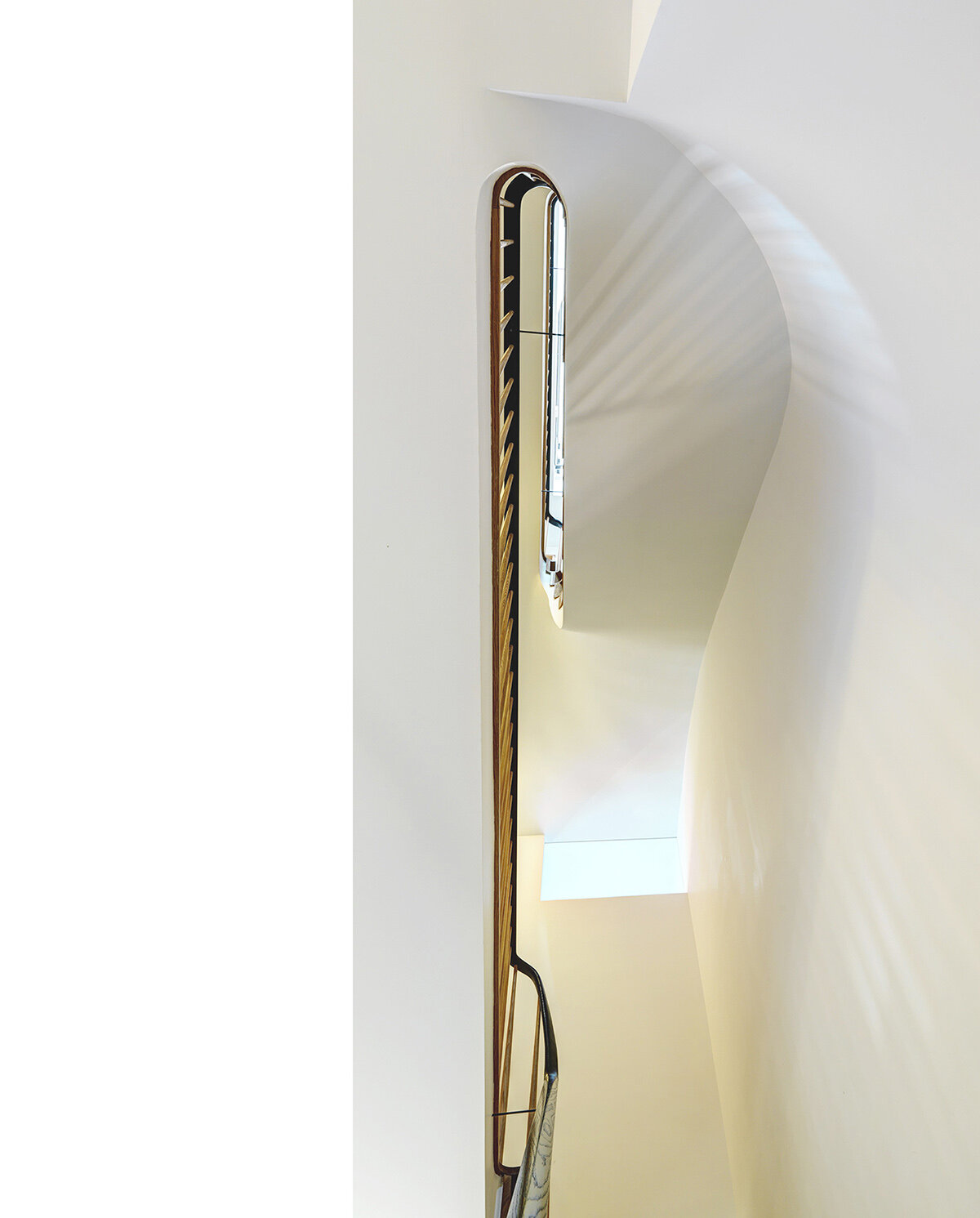
EAST/WEST TOWNHOUSE
New York, NY
A newly renovated West Village townhouse has a precise East/West orientation that became the basis for our design.
Although flanked by taller buildings, the townhouse receives an abundance of natural light. Cool eastern morning light and warm western afternoon and evening light blend throughout the day to create a light-filled and animated interior space. Clerestory windows and a stairwell light chimney bring light into the center of the house, and a sensuously curving stair connects five floors from the garden level to a richly-planted roof terrace.
Reversing the direction of the original stair to connect the parlor floor entrance directly to the garden level, the design reinvents the relationship of the public and private spaces, with easy access to a transformed lower floor. There, excavation made possible a newly-created kitchen/family room opening to a private garden - and a private guest room with its own access to the street.
A full-height pivoting window wall at the parlor level lends the living room flexibility, creating an acoustically separated library while allowing for a visually open floor plate. Carefully crafted details throughout bring attention to a rich palette of materials and the reflectance of light off a variety of surfaces.
PROJECT TEAM: Timothy Bade, Jane Stageberg, Martin Cox, Andrew Skey, Saumon Oboudiyat, Hattie Sherman.
Photography: Andy Ryan
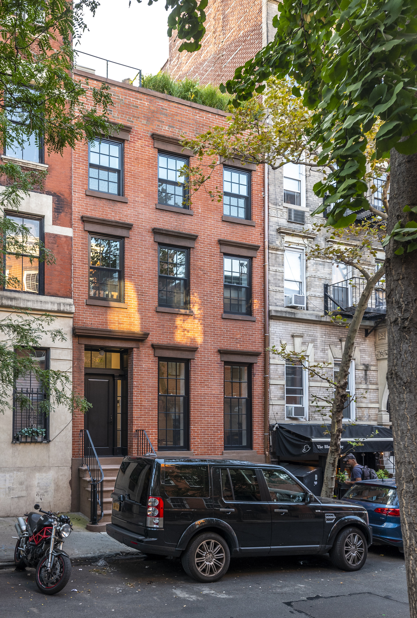
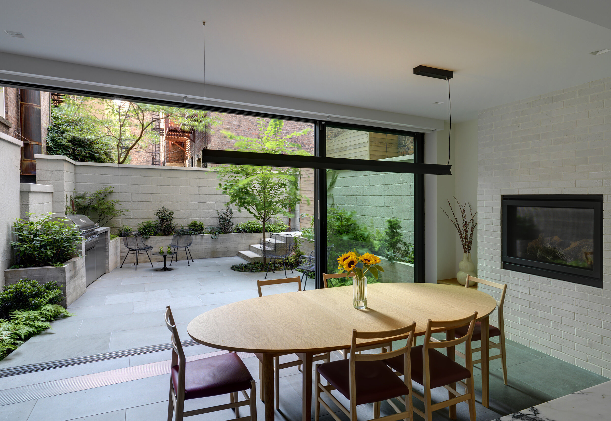
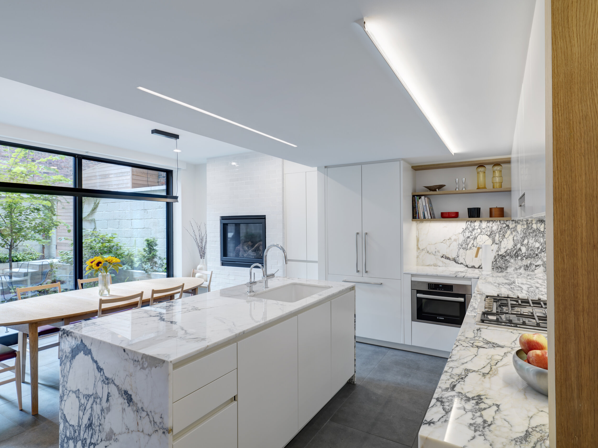
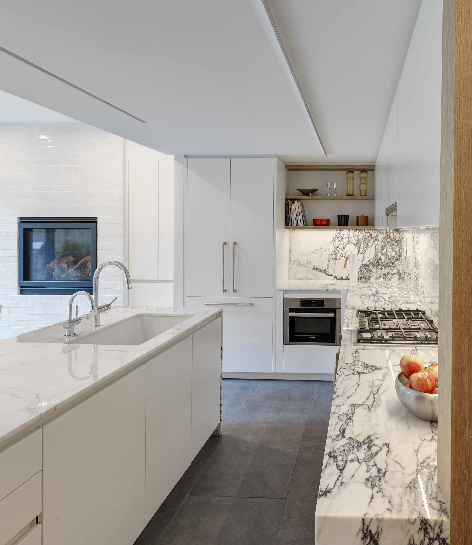
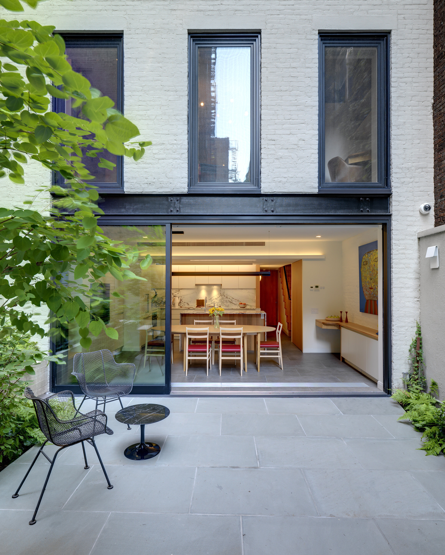
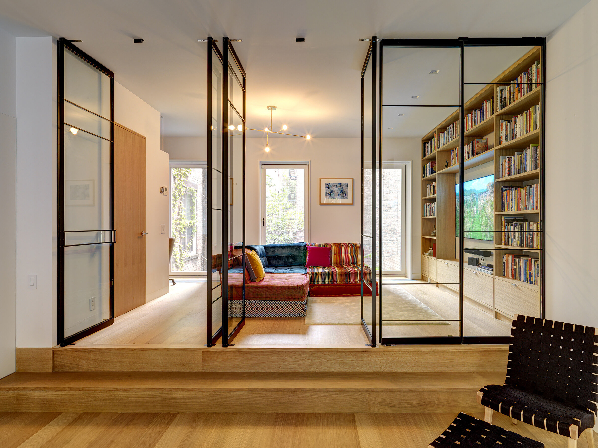
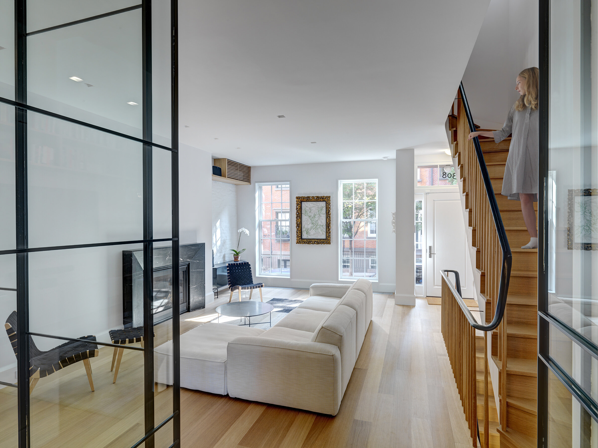
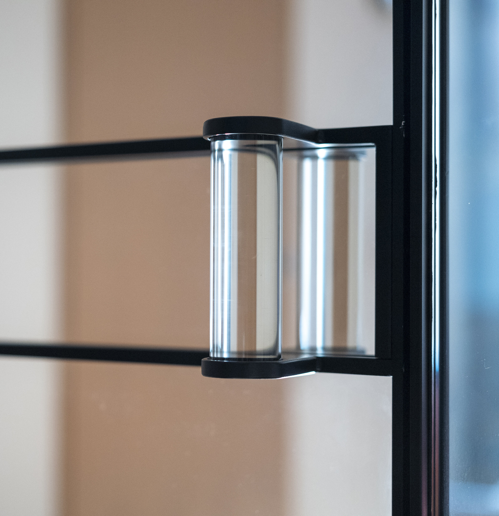
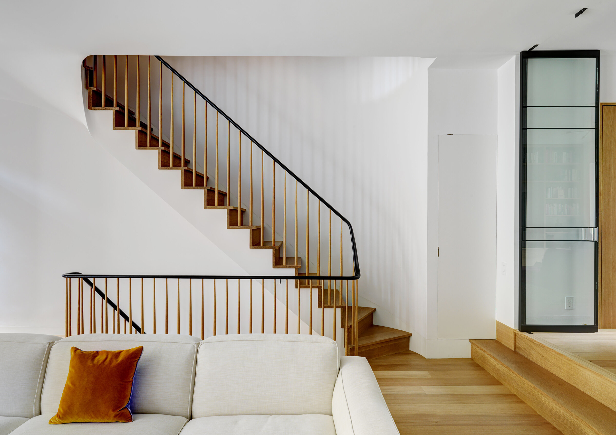

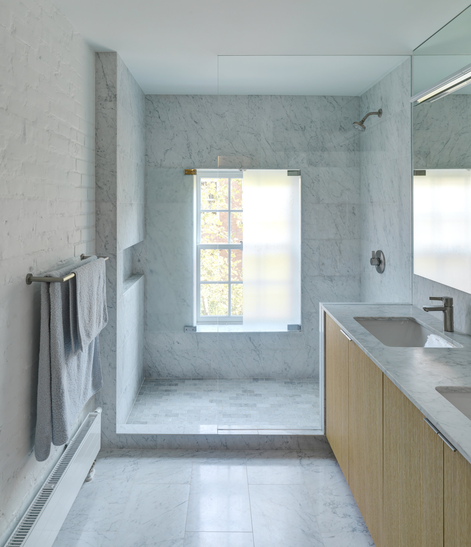
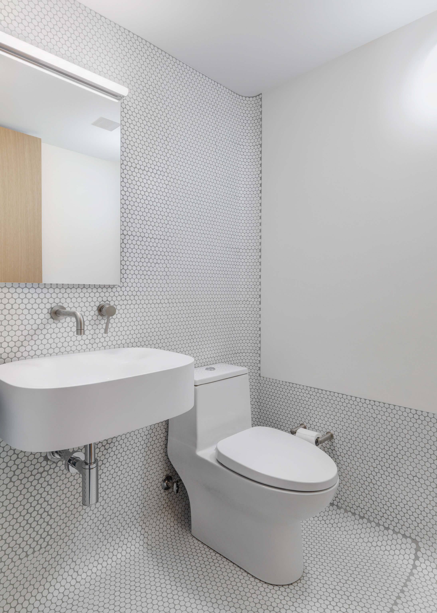
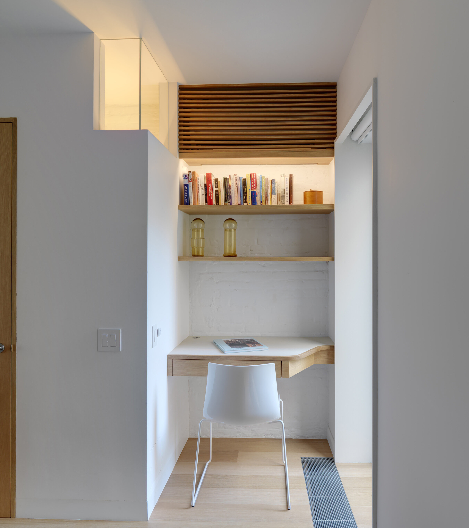
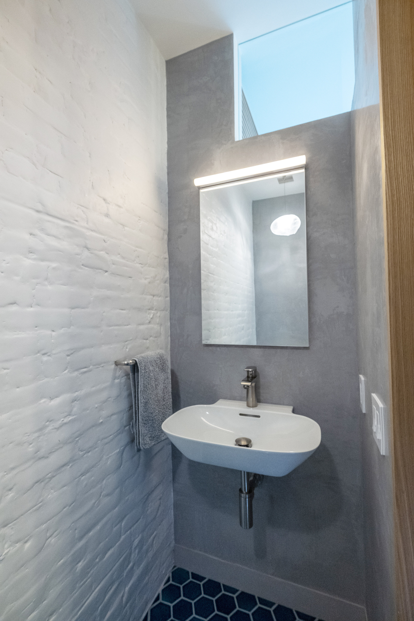
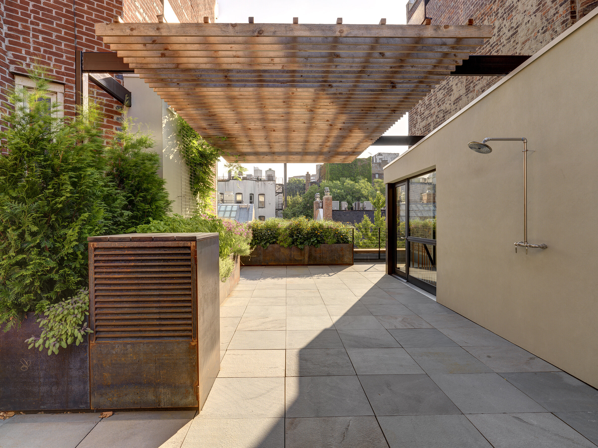
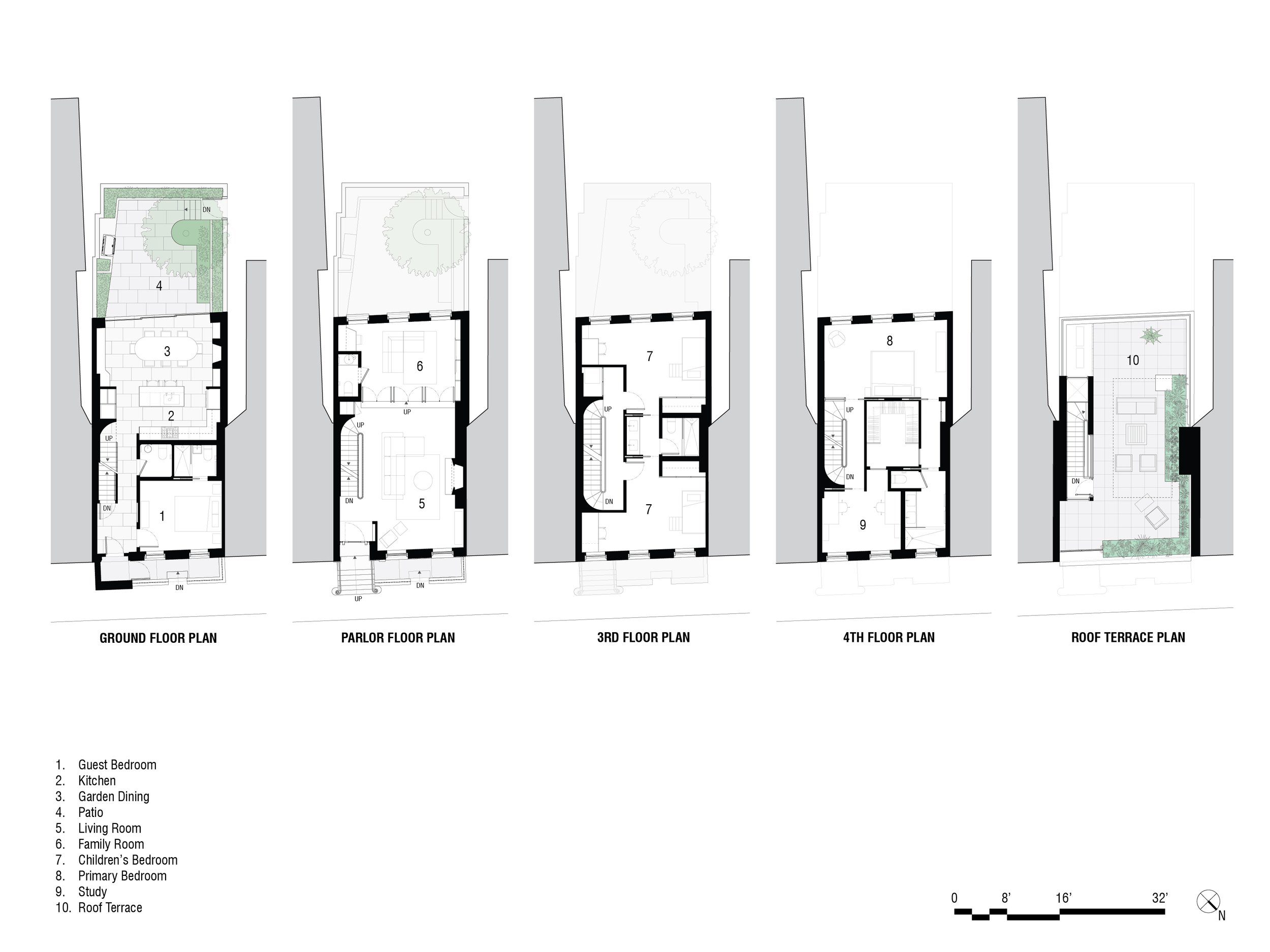

EAST/WEST TOWNHOUSE New York, NY
A newly renovated West Village townhouse has a precise East/West orientation that became the basis for our design.
Although flanked by taller buildings, the townhouse receives an abundance of natural light. Cool eastern morning light and warm western afternoon and evening light blend throughout the day to create a light-filled and animated interior space. Clerestory windows and a stairwell light chimney bring light into the center of the house, and a sensuously curving stair connects five floors from the garden level to a richly-planted roof terrace.
Reversing the direction of the original stair to connect the parlor floor entrance directly to the garden level, the design reinvents the relationship of the public and private spaces, with easy access to a transformed lower floor. There, excavation made possible a newly-created kitchen/family room opening to a private garden - and a private guest room with its own access to the street.
A full-height pivoting window wall at the parlor level lends the living room flexibility, creating an acoustically separated library while allowing for a visually open floor plate. Carefully crafted details throughout bring attention to a rich palette of materials and the reflectance of light off a variety of surfaces.
PROJECT TEAM: Timothy Bade, Jane Stageberg, Martin Cox, Andrew Skey, Saumon Oboudiyat, Hattie Sherman.
PHOTOGRAPHY: Andy Ryan.
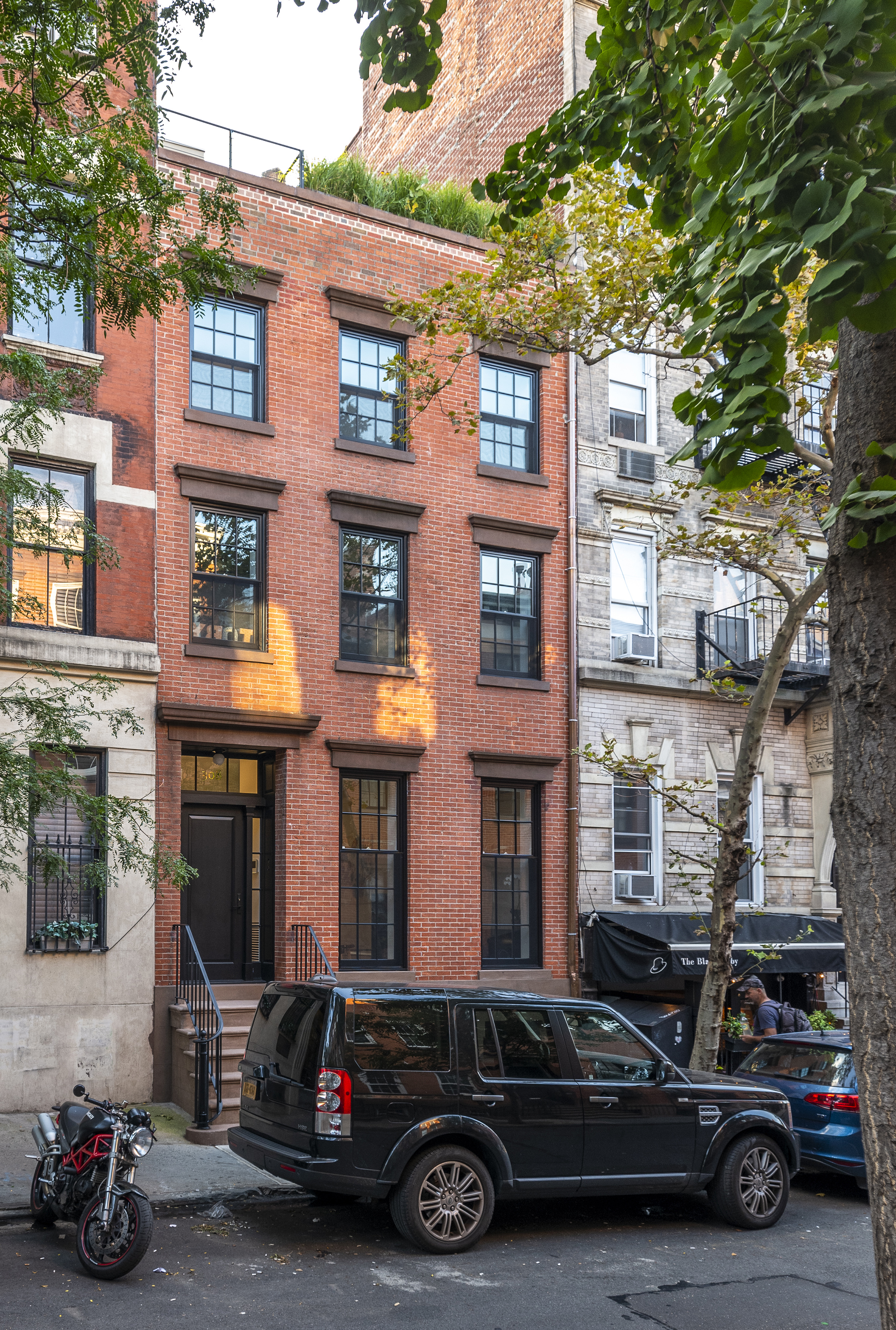







Custom glass door and handle




Penny tile 'stitching'


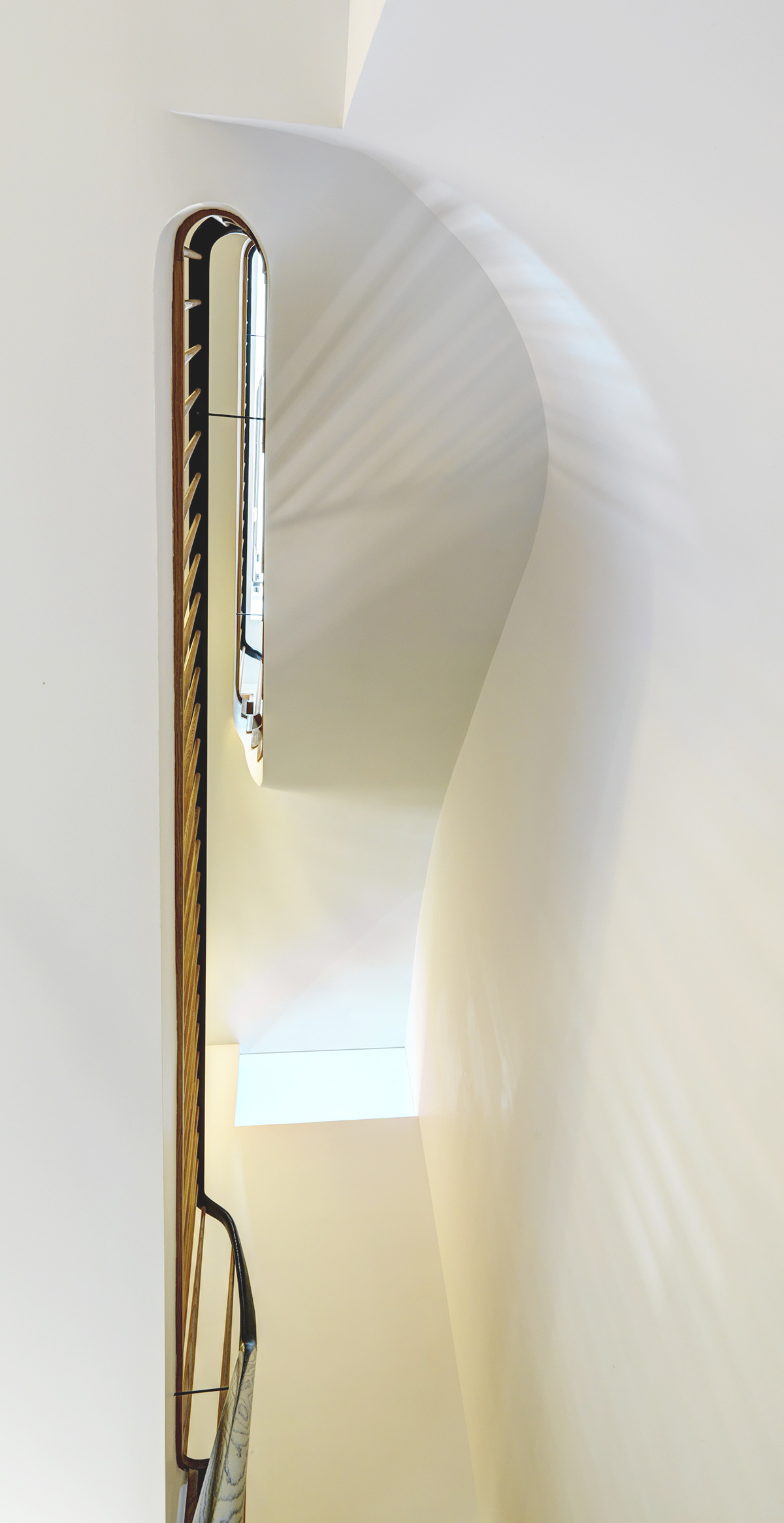
Photo: Tim Bade


