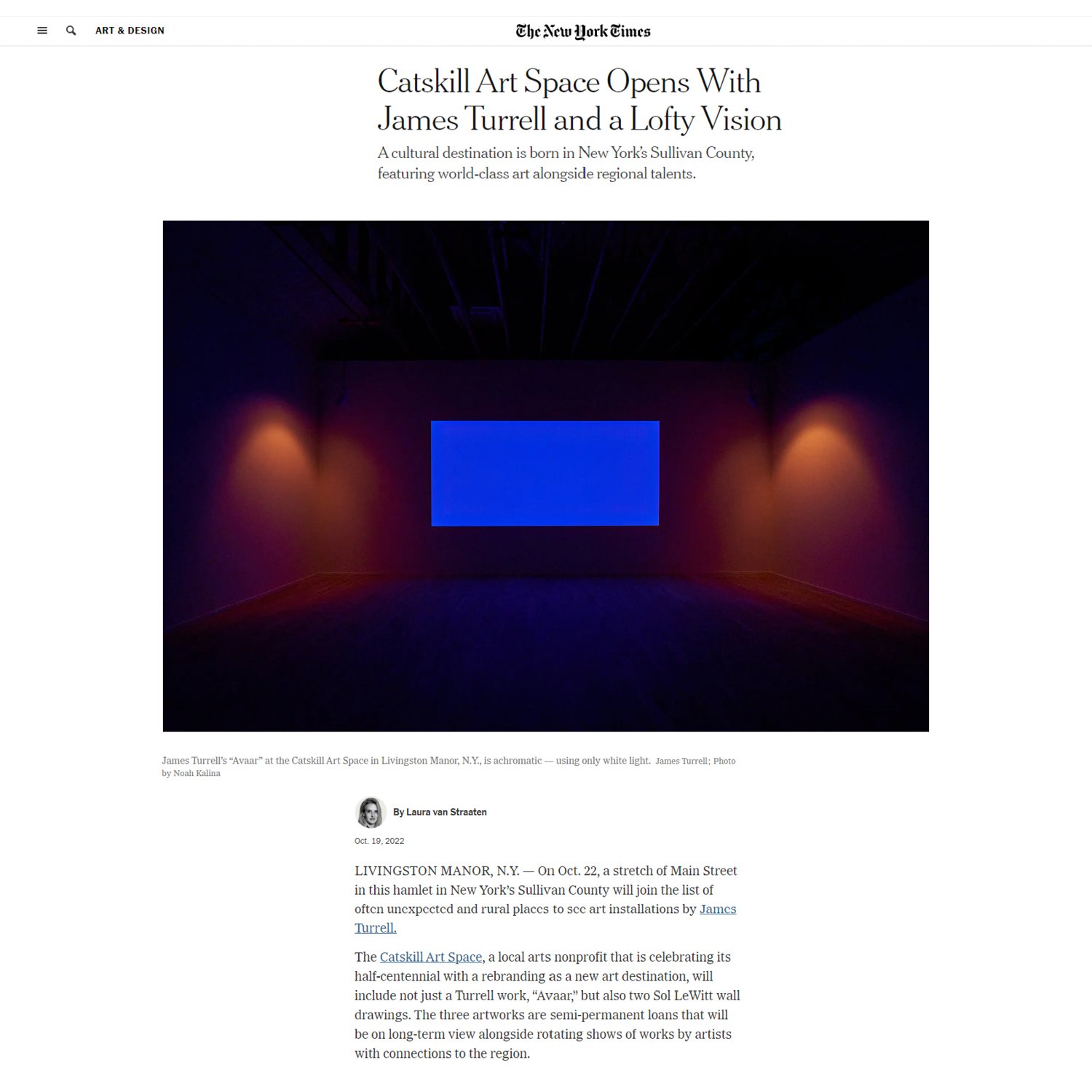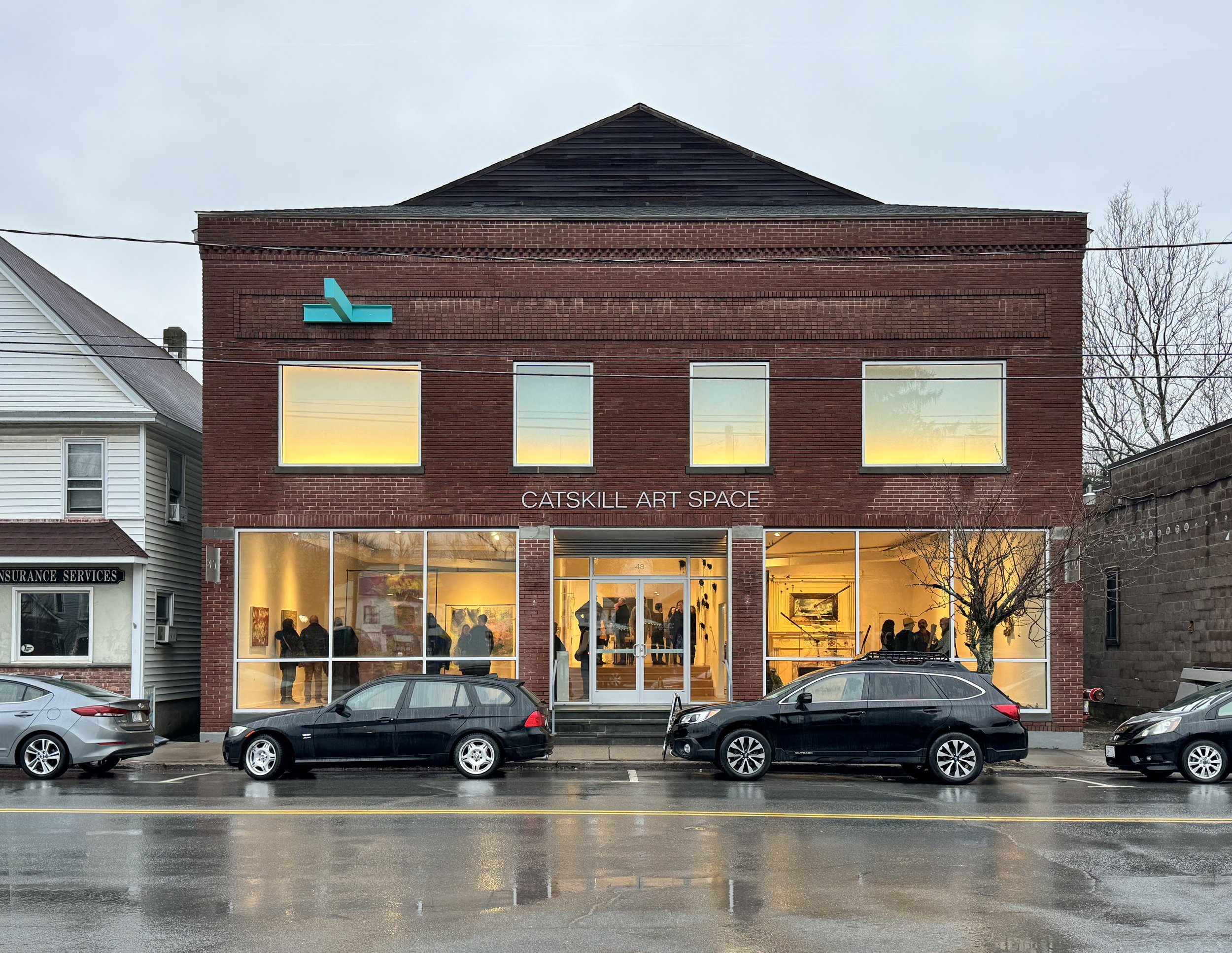
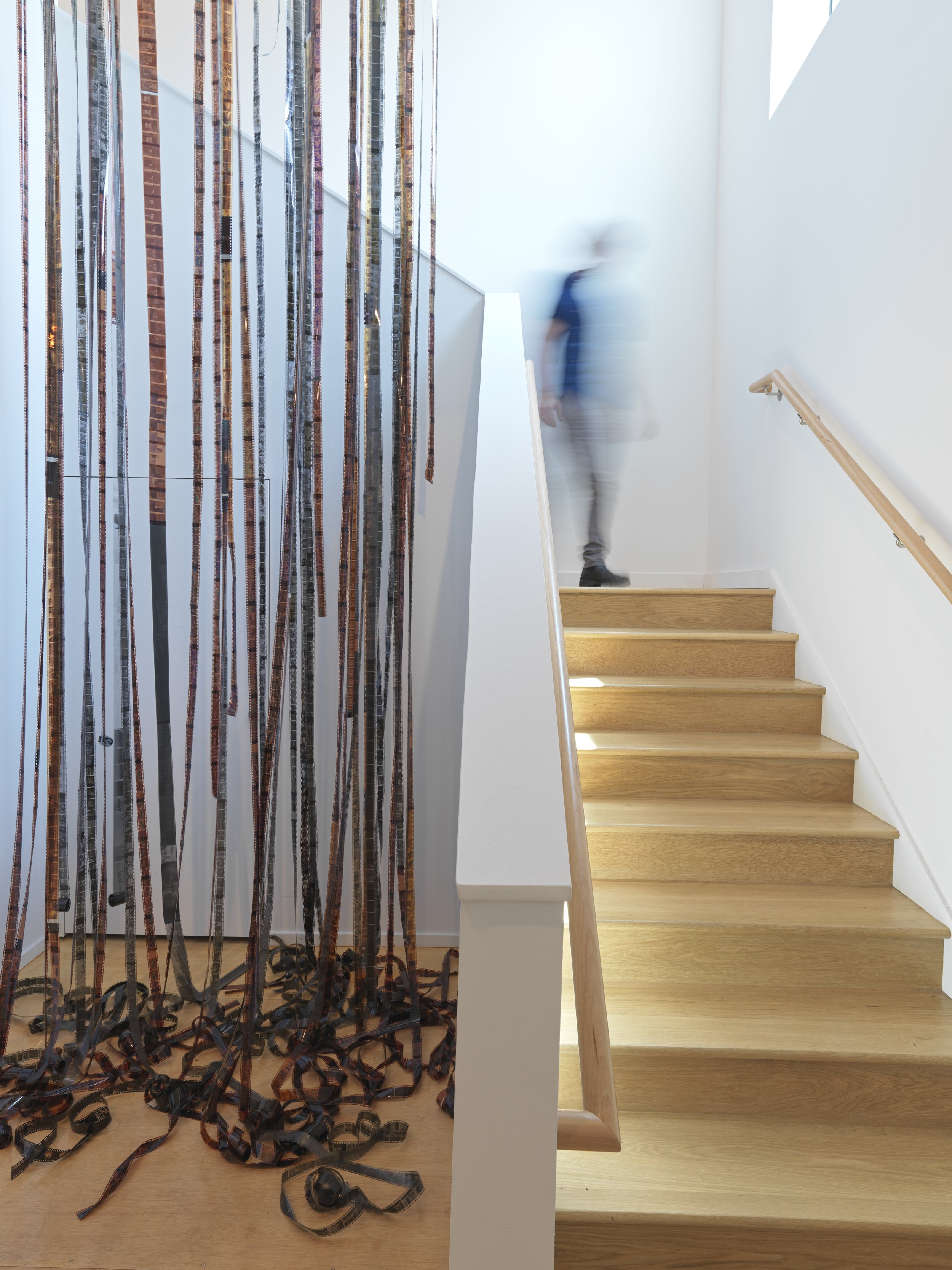
CATSKILL ART SPACE, LIVINGSTON MANOR, NY
The renovation of the CAS Arts Center is a transformative moment in the life of this important Sullivan County arts institution. Prompted by a vacant second floor, the renovation will provide new performance and gallery space, expanding CAS’s ability to present diverse multi-disciplinary programming and enhance its arts education and exhibition initiatives.
BSC’s design takes advantage of CAS’s position on Main Street in Livingston Manor and its proximity to the natural beauty of the Willowemoc Creek by forging new connections with the town and its anticipated Riverwalk. The building’s renewal is expressed through new building entries, a central skylight, panoramic windows, and a balcony off the theater space. These outward-facing gestures bring the institution to the community, while activating the interior spaces within. New construction is sensitively integrated into the historic fabric of the building, creating synergy between new and old while preserving aspects of the building from its history as a cinema house.
PROJECT TEAM:
Tim Bade, Jane Stageberg, Martin Cox, Rob Bundy, Jessica Rivera Bandler, Hattie Sherman.
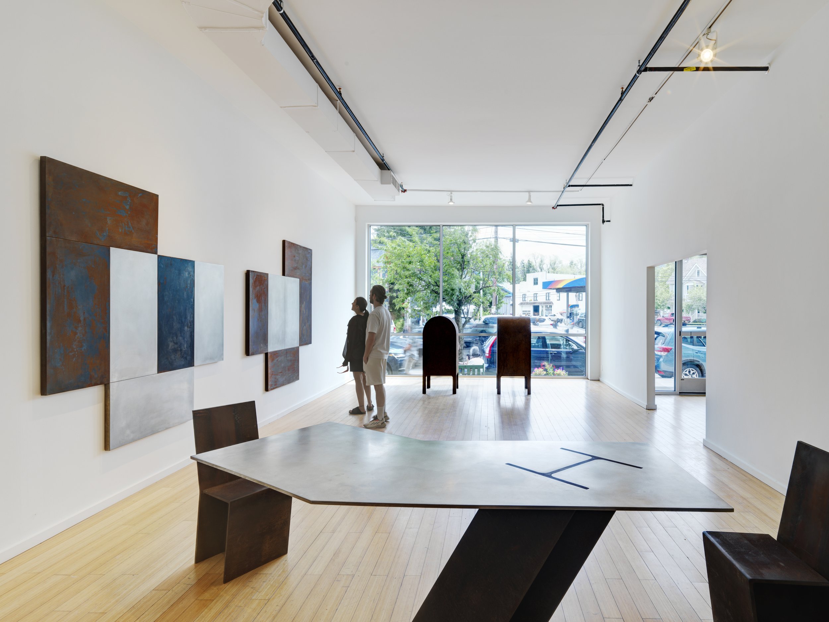
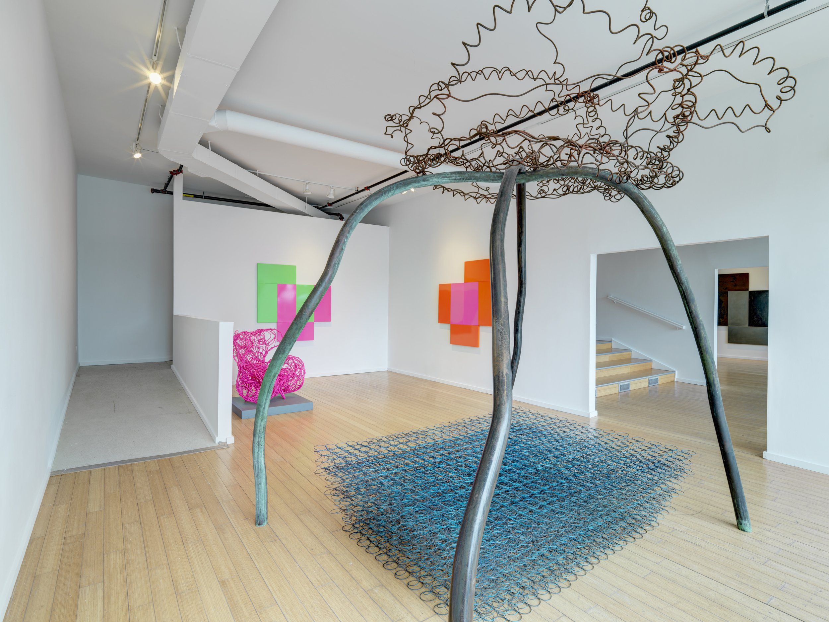
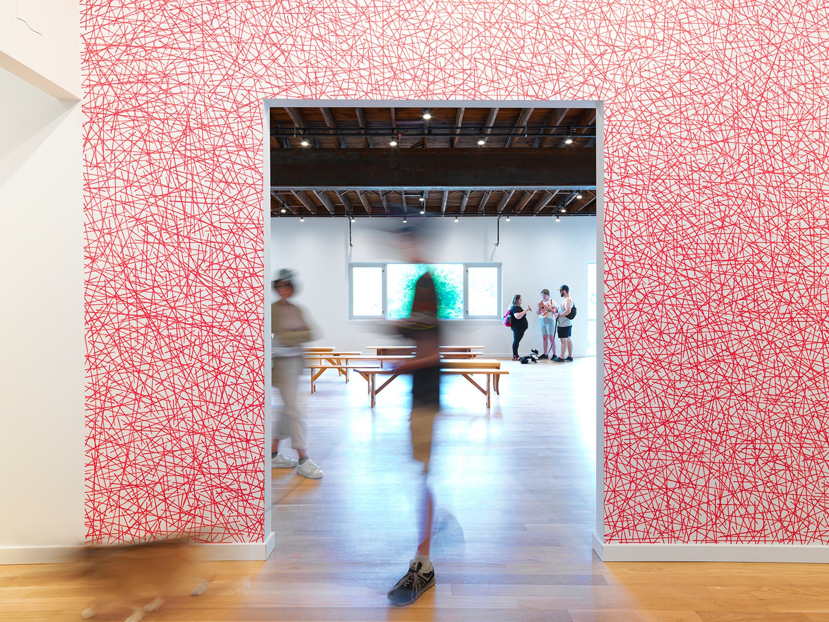
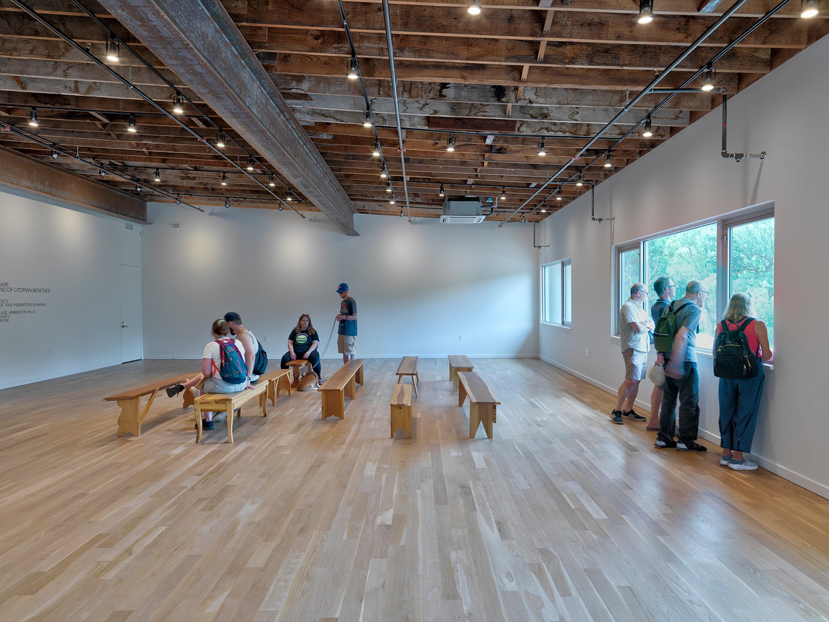
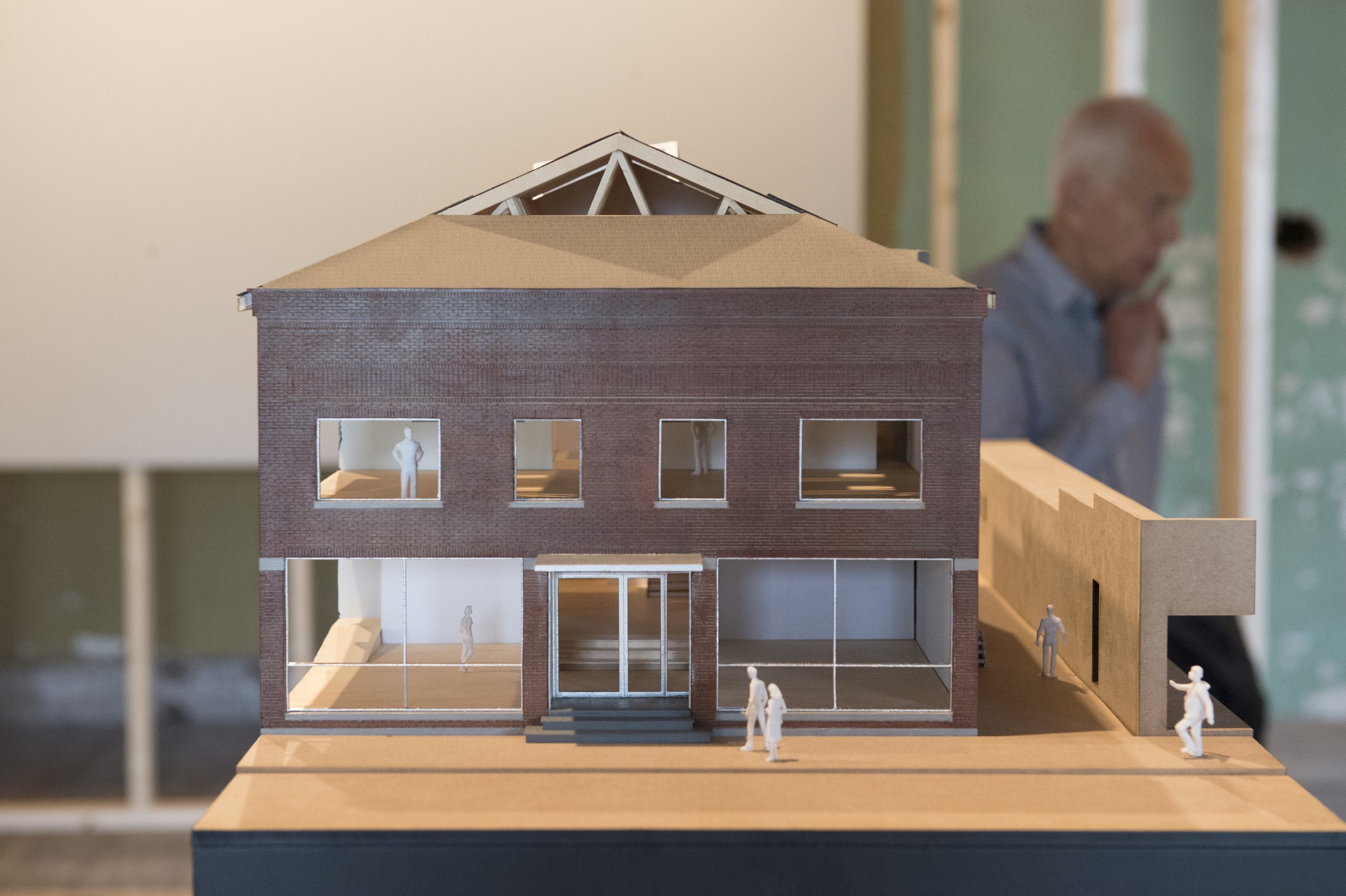
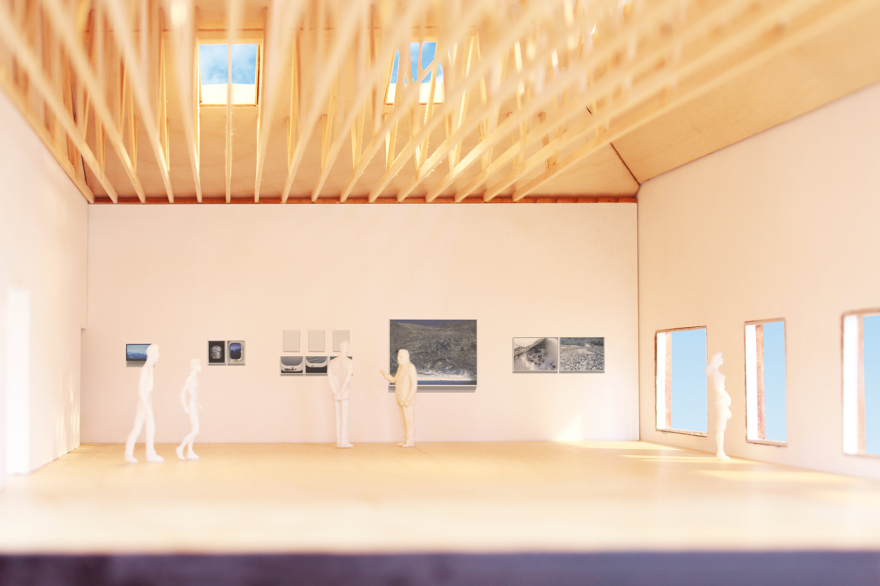
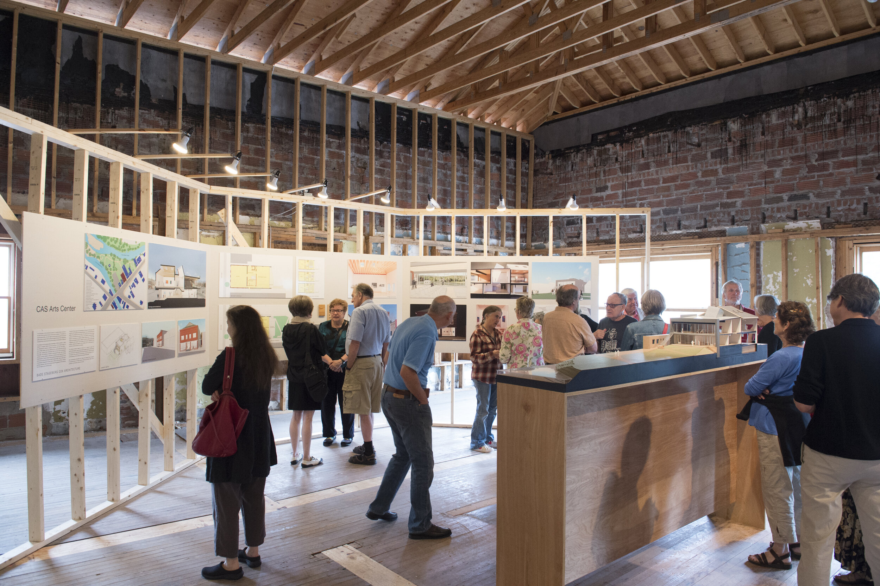
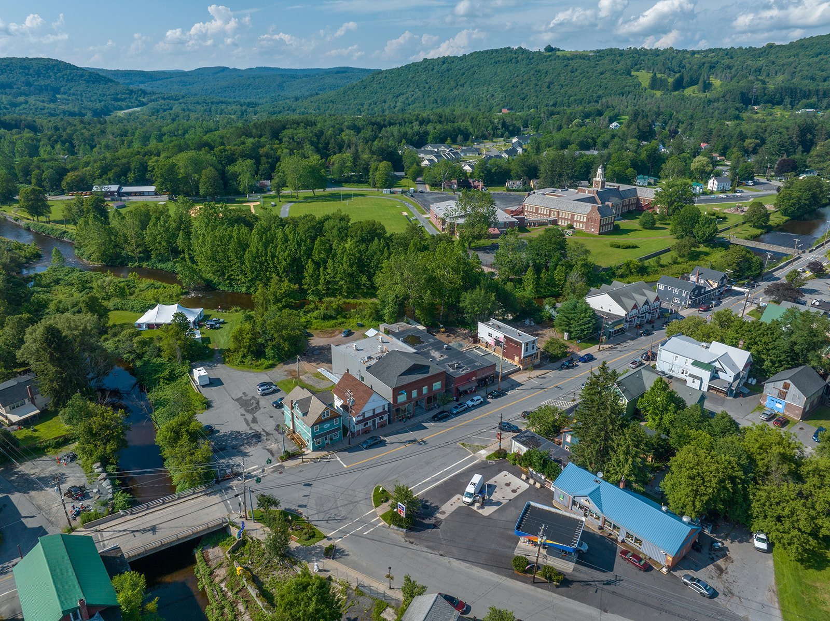
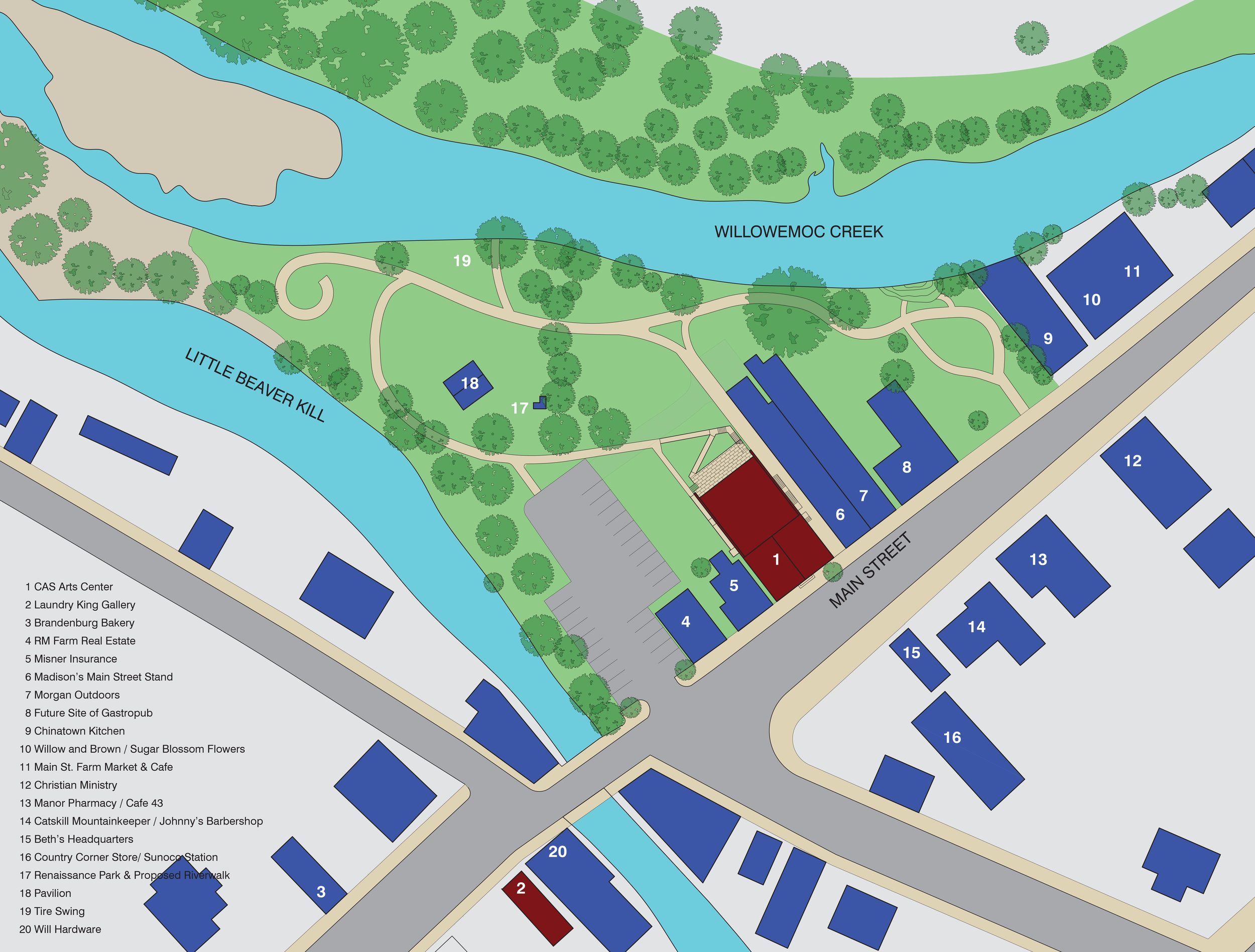
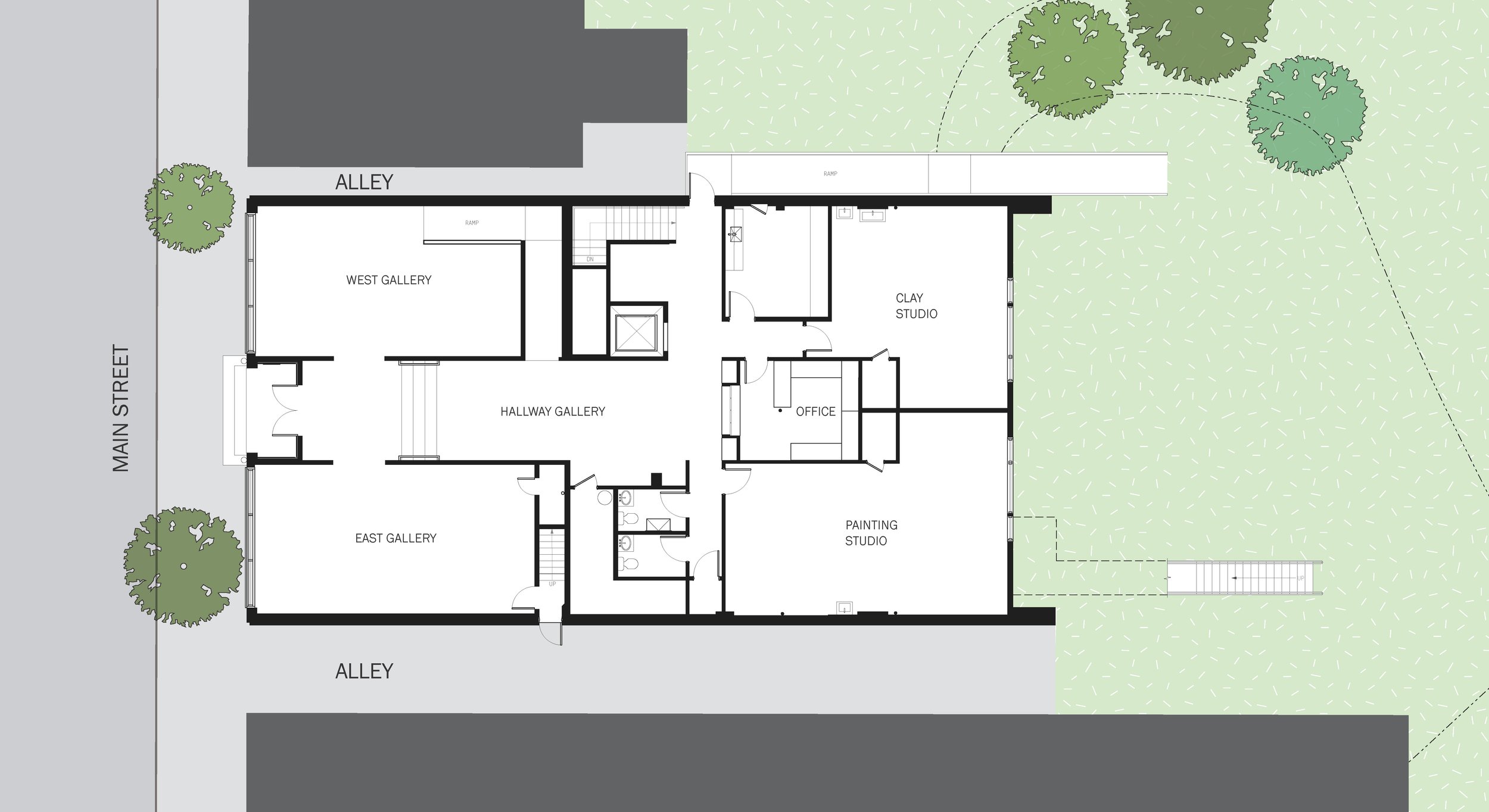
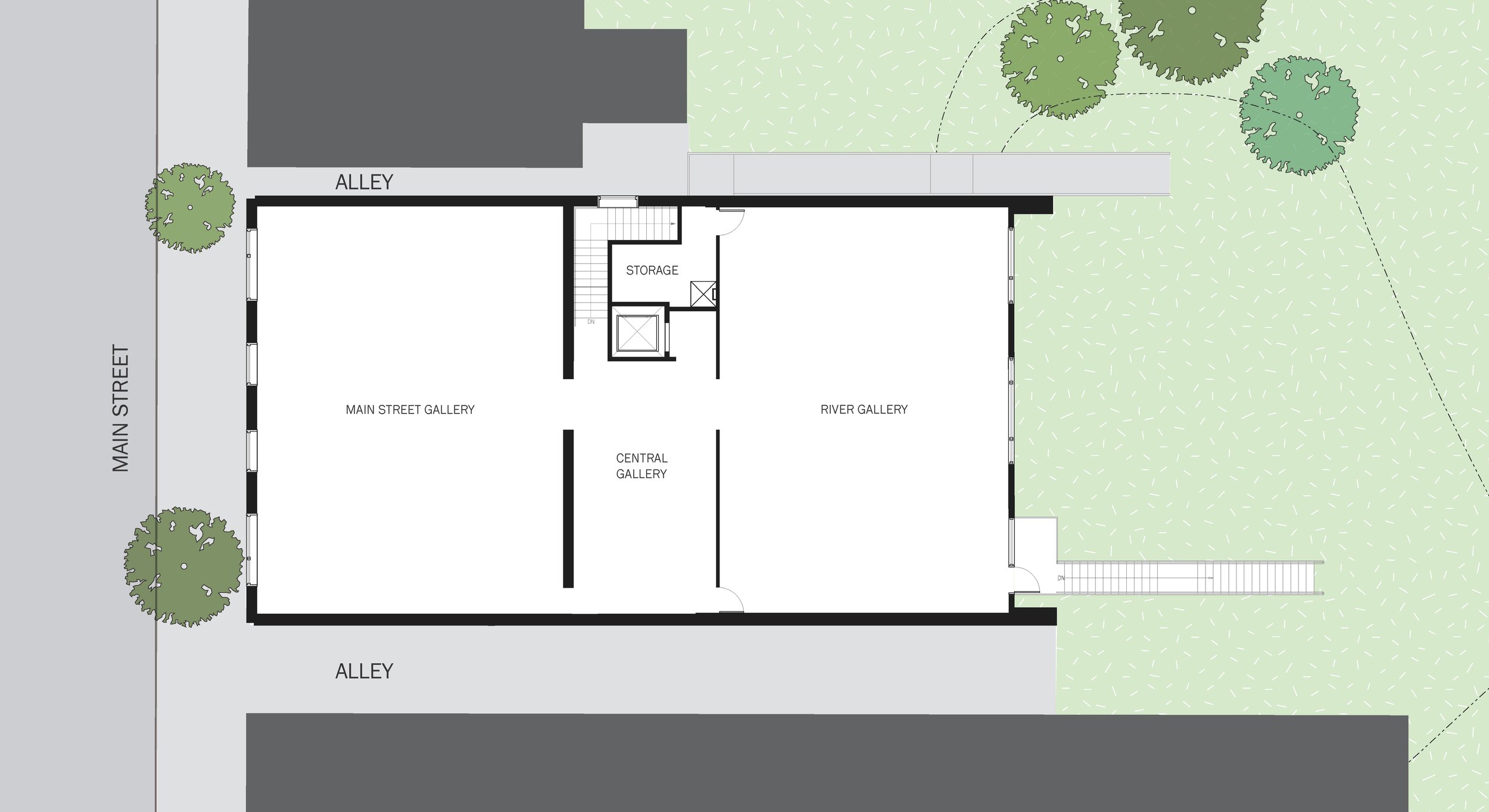

CATSKILL ART SPACE, Livingston Manor, NY
The renovation of the CAS Arts Center is a transformative moment in the life of this important Sullivan County arts institution. Prompted by a vacant second floor, the renovation will provide new performance and gallery space, expanding CAS’s ability to present diverse multi-disciplinary programming and enhance its arts education and exhibition initiatives.
BSC’s design takes advantage of CAS’s position on Main Street in Livingston Manor and its proximity to the natural beauty of the Willowemoc Creek by forging new connections with the town and its anticipated Riverwalk. The building’s renewal is expressed through new building entries, a central skylight, panoramic windows, and a balcony off the theater space. These outward-facing gestures bring the institution to the community, while activating the interior spaces within. New construction is sensitively integrated into the historic fabric of the building, creating synergy between new and old while preserving aspects of the building from its history as a cinema house.
PROJECT TEAM:
Tim Bade, Jane Stageberg, Martin Cox, Rob Bundy, Jessica Rivera Bandler, Hattie Sherman.







New Main Street Gallery

On-site exhibition opening


Livingston Manor local businesses

First Floor Plan

Second Floor Plan

