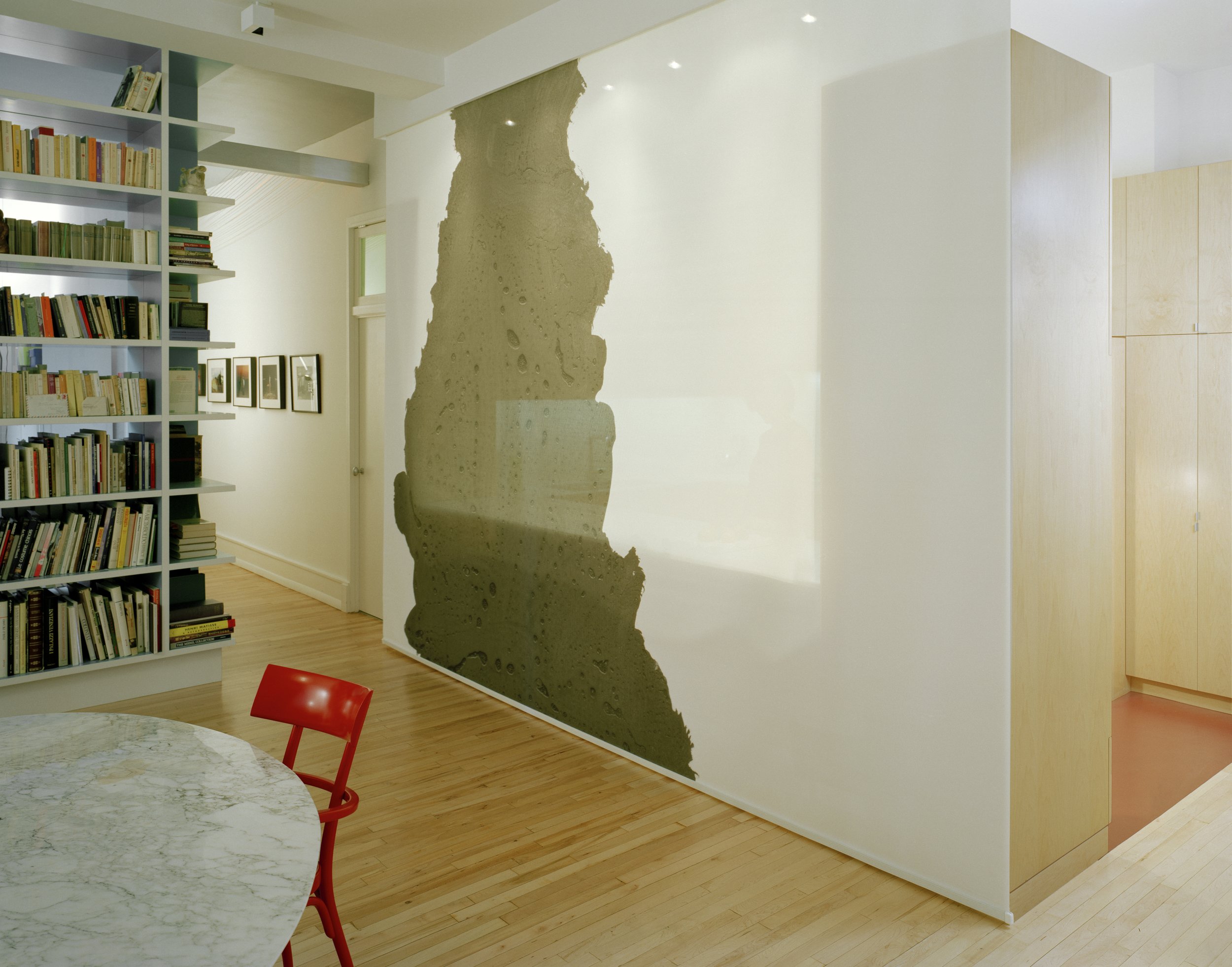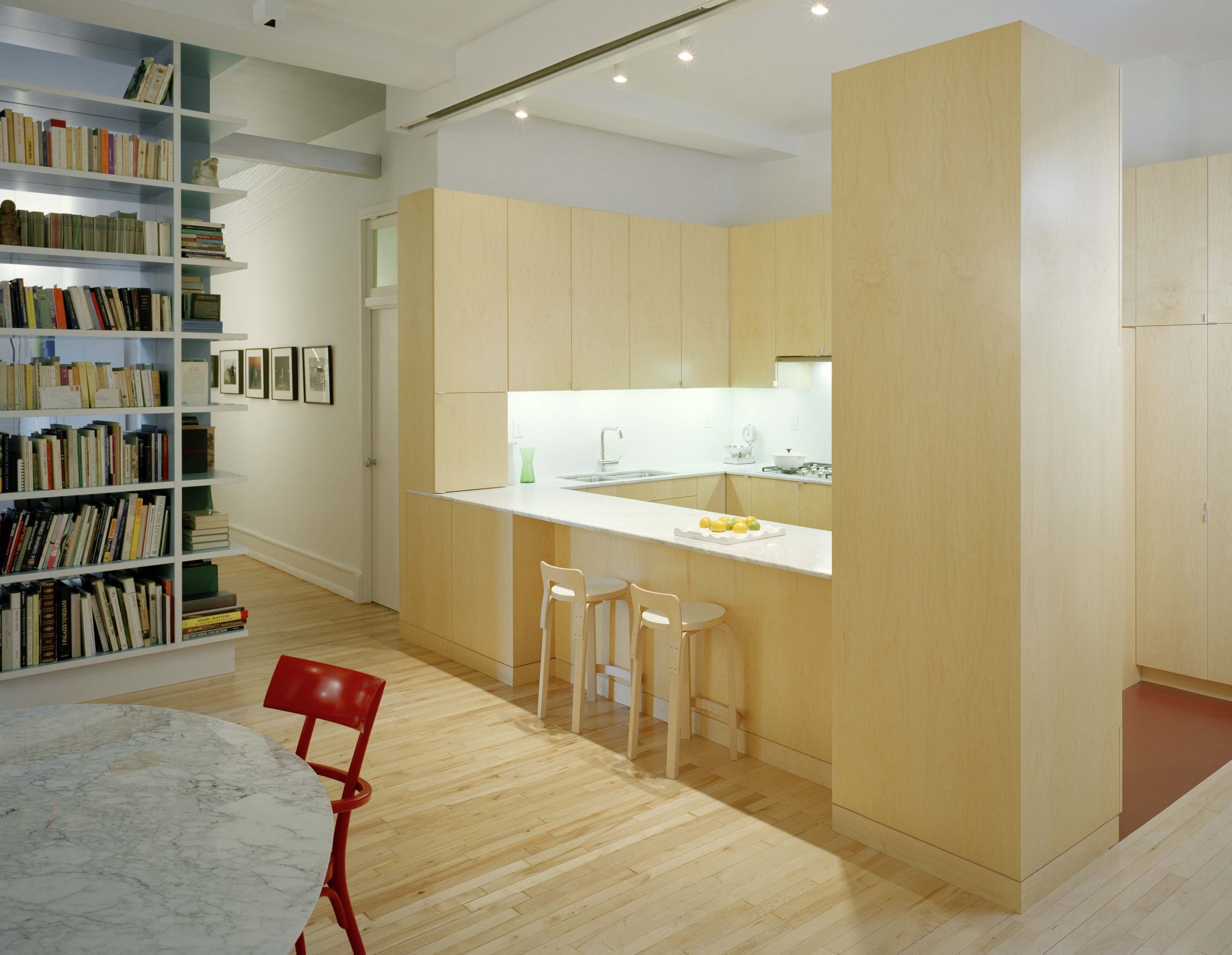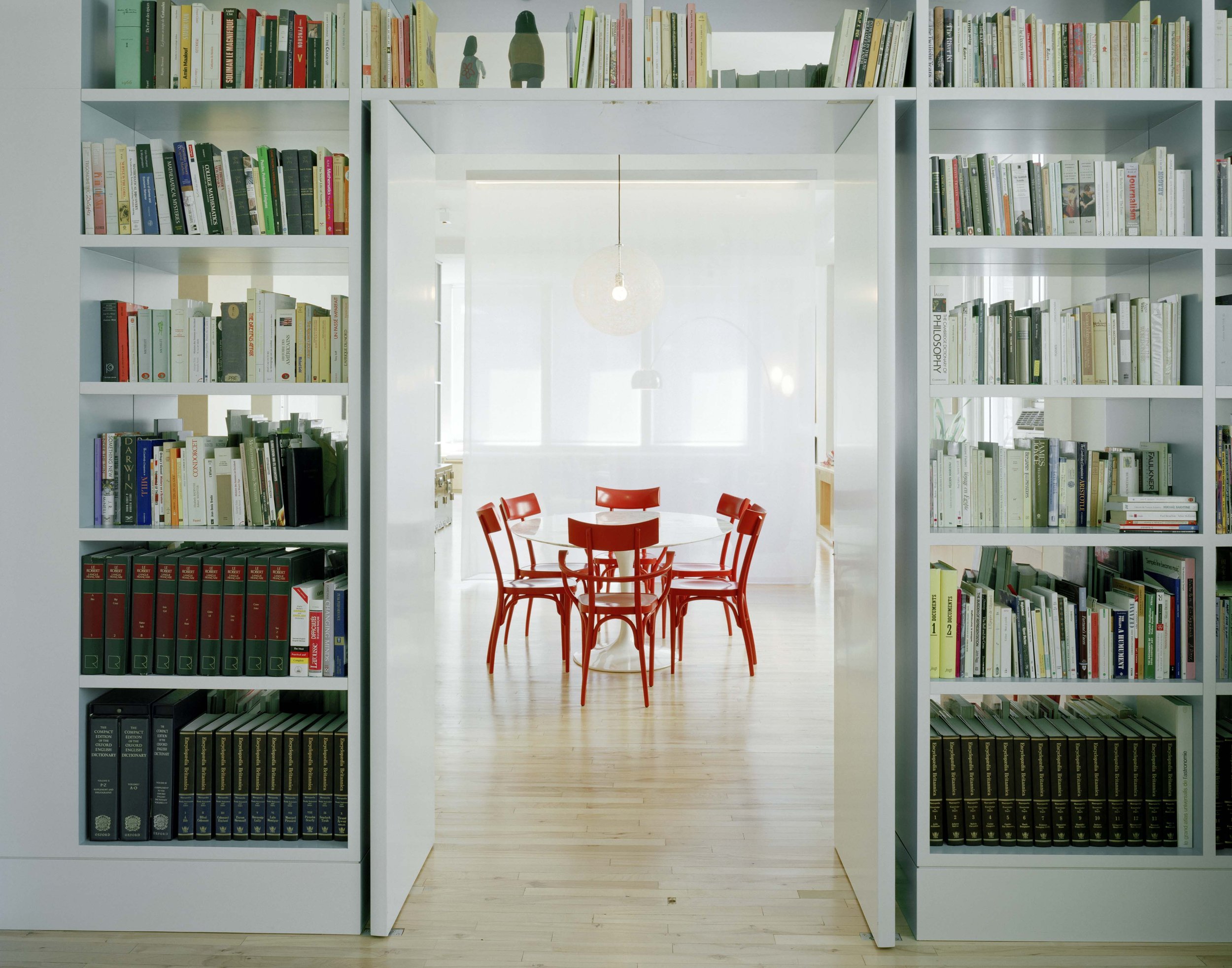
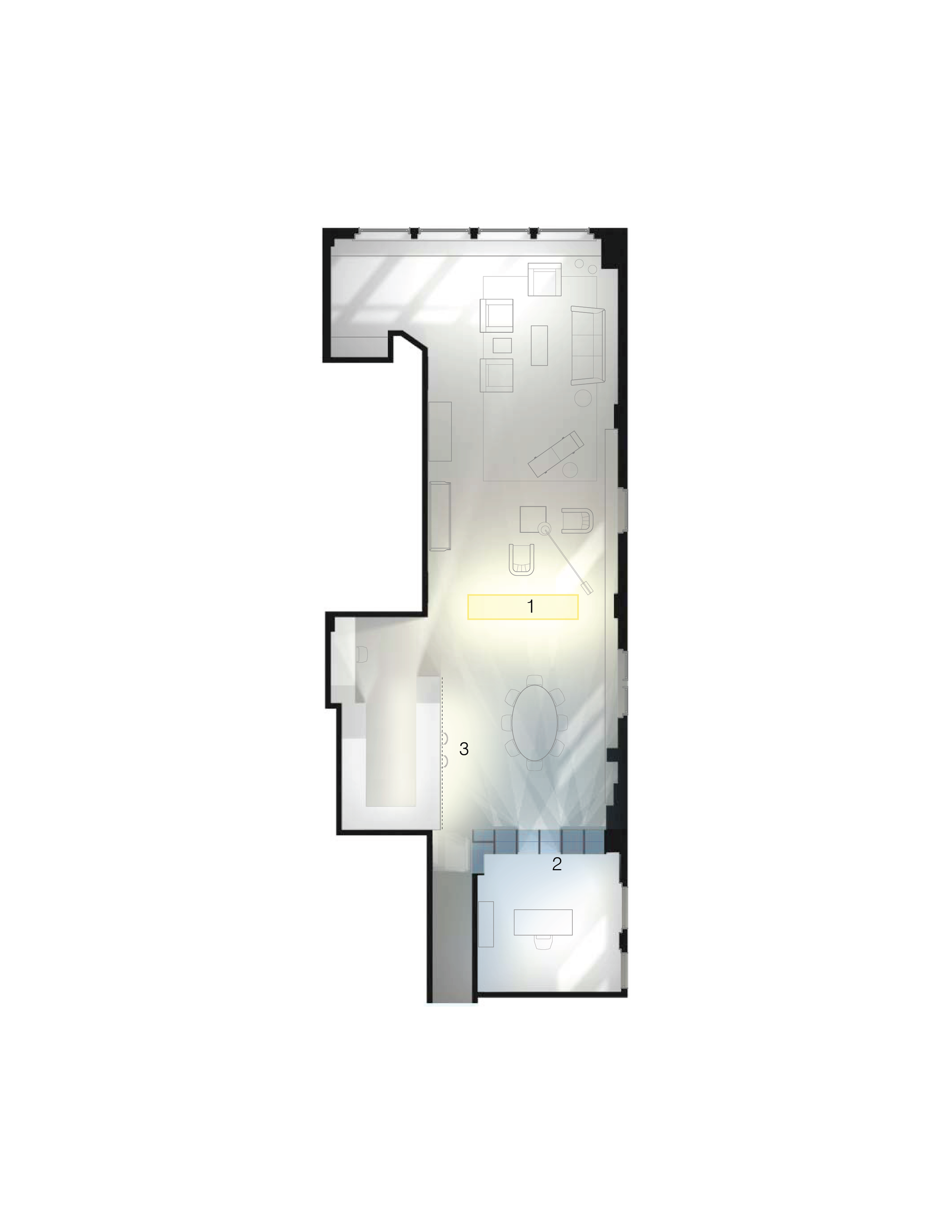
12TH STREET LOFT
The owners of a sunny Greenwich Village loft wanted well-defined spaces without losing the existing openness. BSC introduced three different types of screens to create the desired zones. The first is a diaphanous fabric box lit by concealed fiber optics. It floats between the living and dining spaces, its transparency and visual weight varying with changing natural and artificial light.
The second, a double-sided wall of bookshelves with an acoustic glass layer, ensures privacy for a study while adding a wash of color to the light passing through.
The third screen is a motorized scrim at the kitchen’s edge printed with a work by the artist Julien Bismuth. Lowered from a concealed ceiling pocket, the mobile artwork masks the work area and provides a backdrop for dinners and gatherings.
PROJECT TEAM: Timothy Bade, Jane Stageberg, Martin Cox
Photography: Frank Ouderman
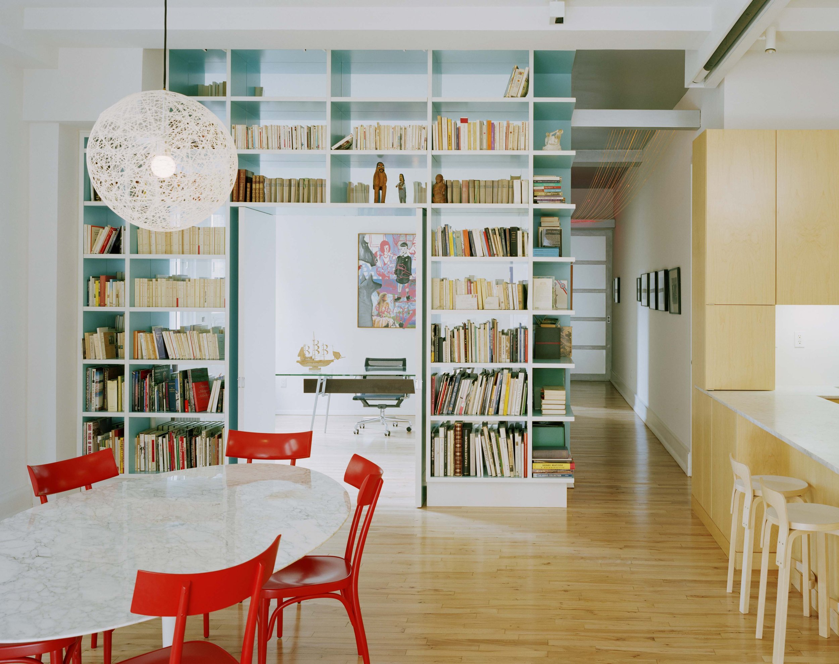
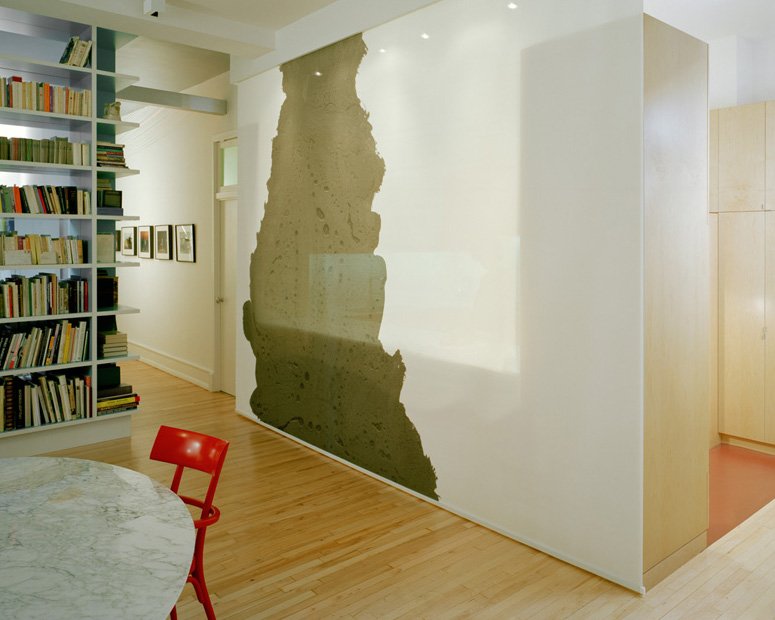
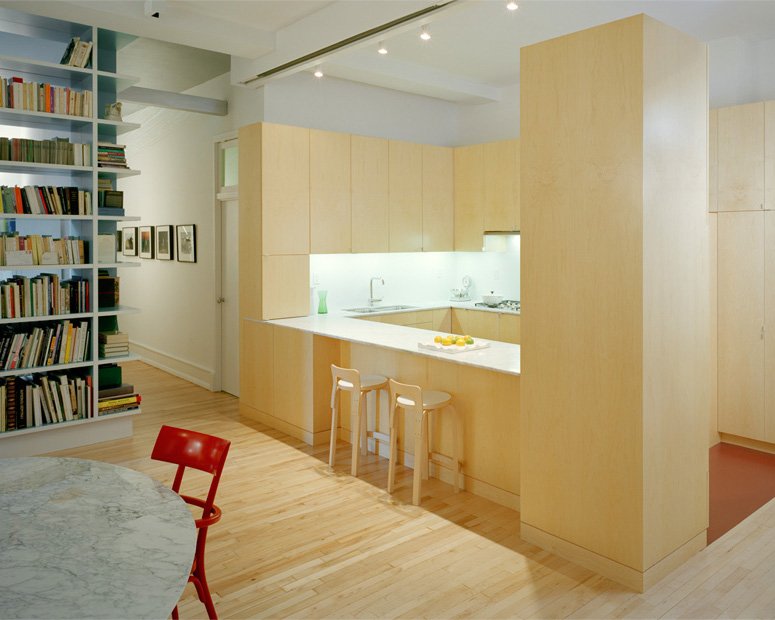
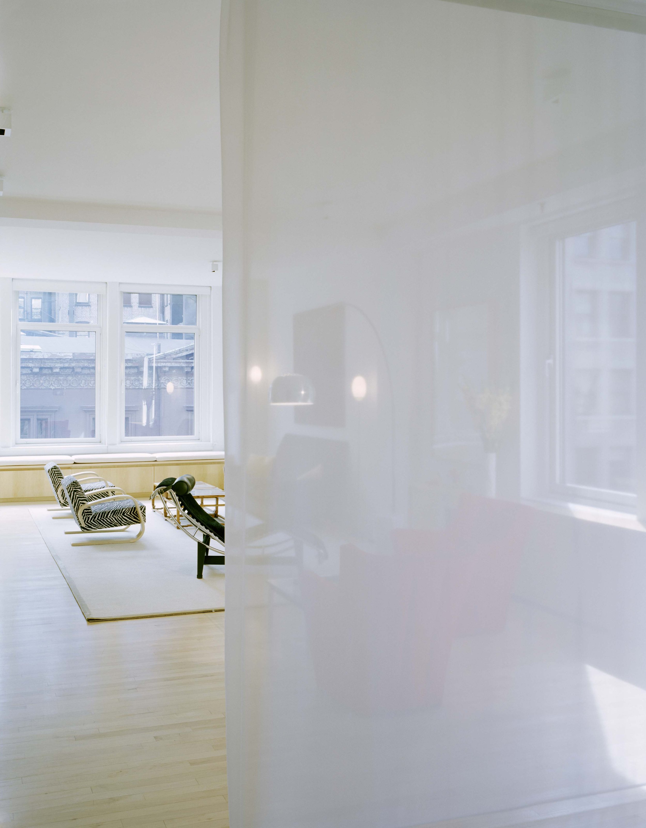
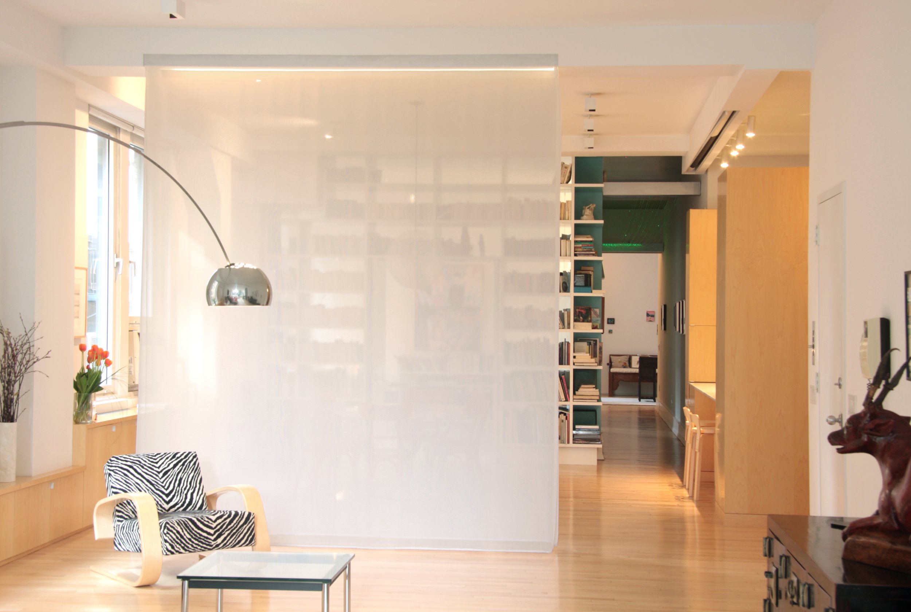
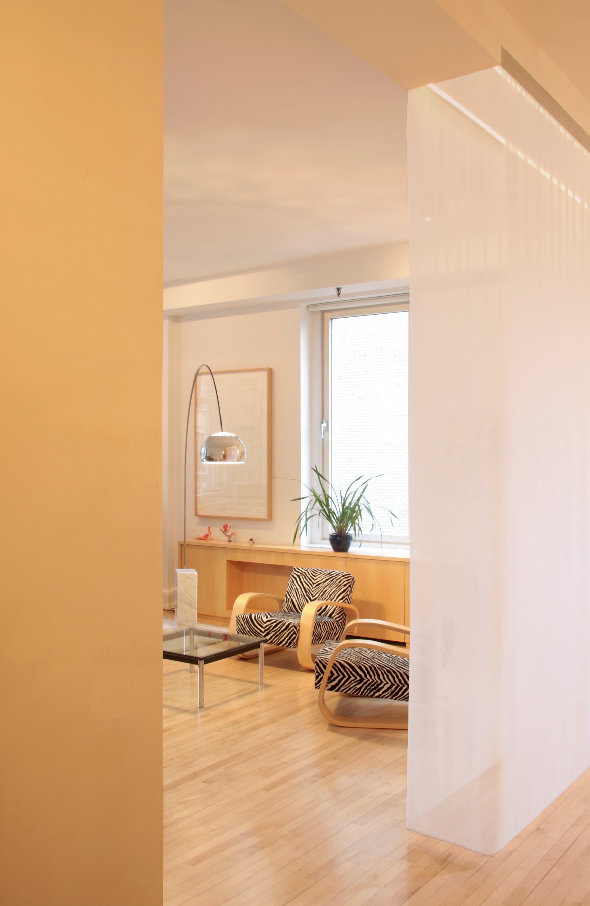
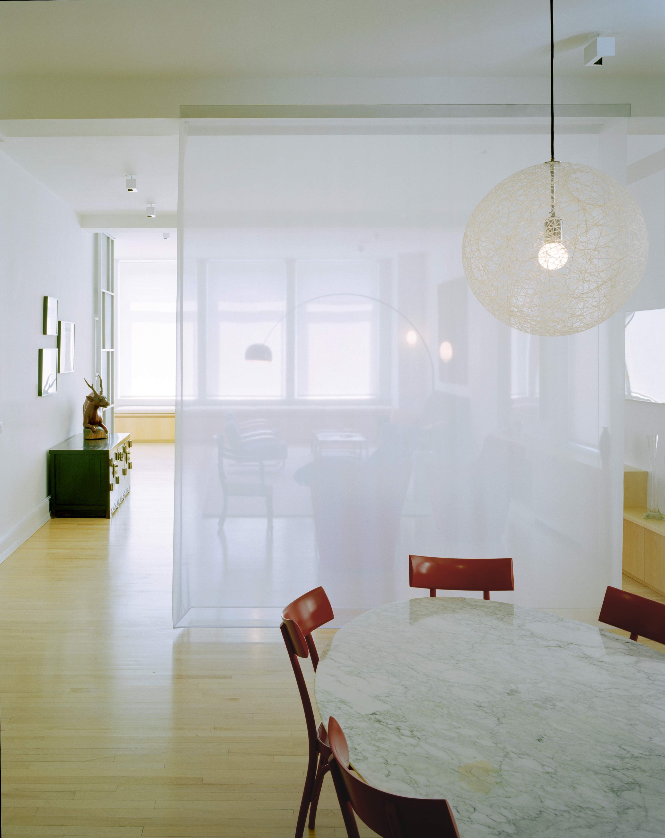

12 STREET LOFT
The owners of a sunny Greenwich Village loft wanted well-defined spaces without losing the existing openness. BSC introduced three different types of screens to create the desired zones. The first is a diaphanous fabric box lit by concealed fiber optics. It floats between the living and dining spaces, its transparency and visual weight varying with changing natural and artificial light.
The second, a double-sided wall of bookshelves with an acoustic glass layer, ensures privacy for a study while adding a wash of color to the light passing through.
The third screen is a motorized scrim at the kitchen’s edge printed with a work by the artist Julien Bismuth. Lowered from a concealed ceiling pocket, the mobile artwork masks the work area and provides a backdrop for dinners and gatherings.
PROJECT TEAM: Timothy Bade, Jane Stageberg, Martin Cox
Photography: Frank Ouderman
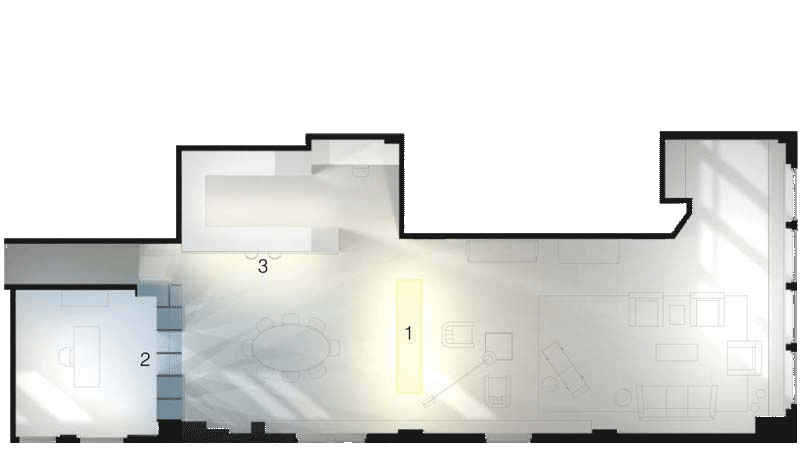
Floor Plan

